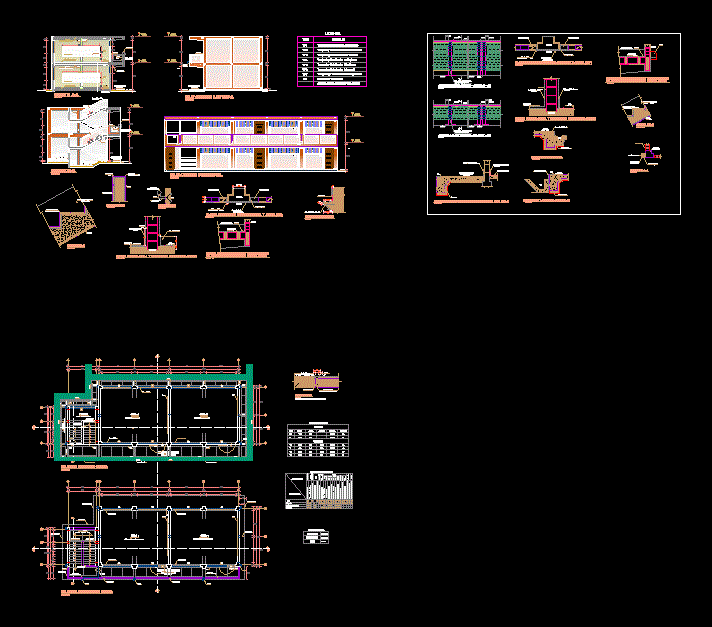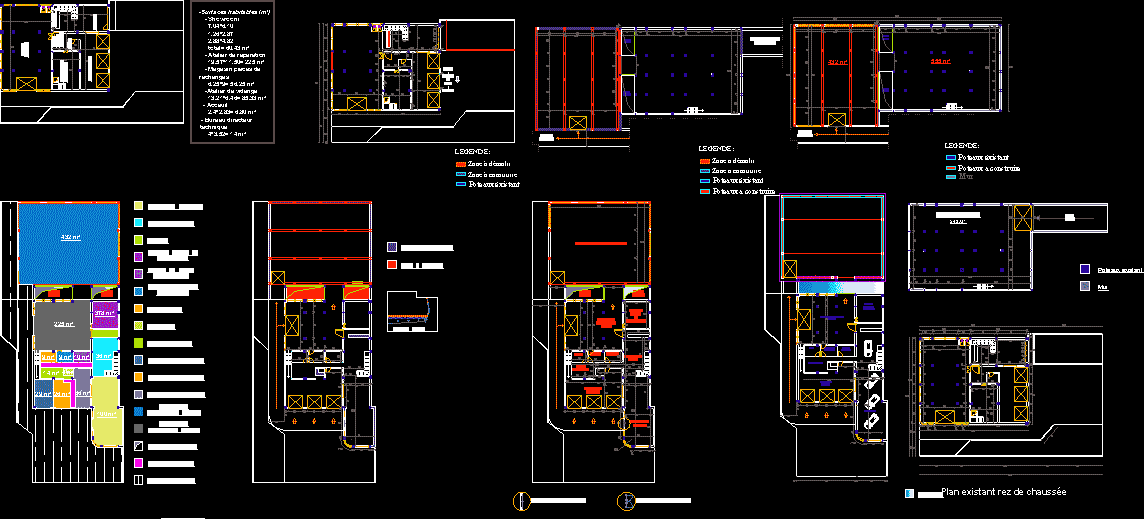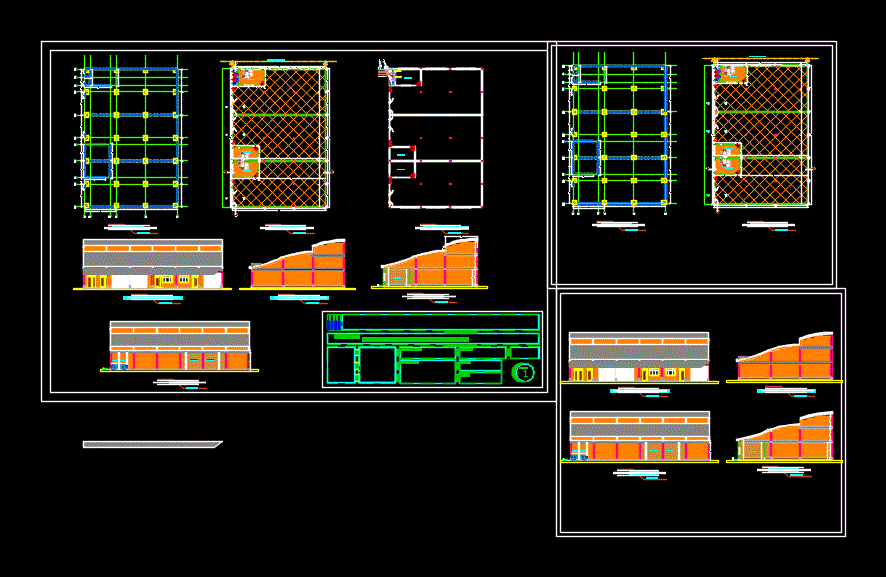Educational Institution DWG Detail for AutoCAD

PLANTS; CUTS; LIFTS AND CONSTRUCTION DETAILS OF AN EDUCATIONAL INSTITUTION
Drawing labels, details, and other text information extracted from the CAD file (Translated from Spanish):
room, flat second floor, gargoyle, for rain evacuation, ceiling projection, polished and burnished cement floor, circulation gallery, beam projection, bruña, slate, ridge shaft, first floor, second floor, covered area, total, Gargoyle projection, first floor plan, deposit, quantity, circulation path, gargoyle projection, pluvial drain pipe, iron, height, box vain, type, width, material, wood, sill, doors, windows, technopor or foam , fixing screw, metal cover, elastic polyurethane, ceramic tile floor, tongue and groove wood floor, baseboards, enamel, fog gray color, finishes, circulation galleries, stairs, rooms, storage, classrooms, wooden tongue and groove, wooden floor tongue and groove, burnished polished cement, floors, exterior, inter, beams, columns, walls, paintings, contrazócalos, columns, walls, beams, windows, doors, finished panel, carpentry, ceramic latex, tarrajeo rubbed f ino, latex color white smoke, latex white smoke, latex, nyl green, iron with security, latex, green nile, wood board reduced, tarrajeo rubbed, ceiling, locksmith, glass, enamel and anticorrosive, wooden doors with varnish, latex, white color, semi-transparent national transparent, lock two strokes forte, cut bb, circulation, dep., classroom, cut aa, acrylic slate, ceiling, wooden ticero, lateral elevation, see detail, tarred and painted latex color ivory, tarred and painted color latex ceramic, tarred and painted color latex white smoke, tarred and painted latex color green nile, tarred and painted slate green color, tarred and painted latex white, tarraded and painted color glaze fog grizzly, painted white latex color, details, legend, handrails polished cement, painted and bolted, butt profile fluted profile, rubbed, polished cement contrazócalo, tarrajeo polished, boleado edge, tarrajeo rubbed, welding , painted with bay enamel, anchorage, main elevation, mooring column, column, exterior, interior, construction process, detail of ticero, brick wall, acrylic slate, detail of channeling and evacuation, water in circulation galleries, parapet, gutter, ceramic tile, wall between classroom and circulation galleries, polished cement, lightened, section aa, wrapped in the pipe, sidewalk, expansion board, rear and lateral to the classroom, fluvial, facing central courtyard, polished and burnished cement , meeting of protection path with classroom, polished concrete counter-wall, brick wall, concrete columneta, ceramic tile countertop, ceramic tile floor
Raw text data extracted from CAD file:
| Language | Spanish |
| Drawing Type | Detail |
| Category | Schools |
| Additional Screenshots |
 |
| File Type | dwg |
| Materials | Concrete, Glass, Wood, Other |
| Measurement Units | Metric |
| Footprint Area | |
| Building Features | Deck / Patio |
| Tags | autocad, College, construction, cuts, DETAIL, details, DWG, educational, institution, library, lifts, plants, school, schools, university |








