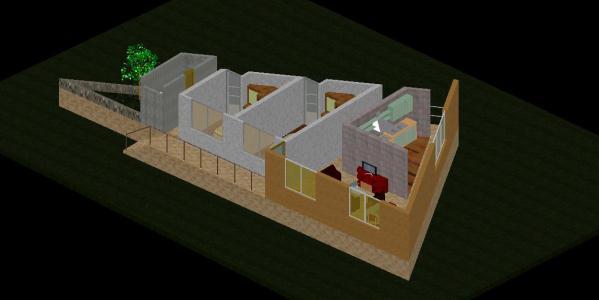Educational Institution DWG Elevation for AutoCAD

Development of initial classrooms; primary; spicomotrocidad workshops; elevations; cuts.
Drawing labels, details, and other text information extracted from the CAD file (Translated from Spanish):
Warehouse, sheet :, univ. national pedro ruiz gallo, student :, planes :, herrera diaz yeraldine, date :, scale :, dis. architectural vi, course: ficsa, cycle :, epa, malibu lavatory, clover – white color, top piece toilet, clover-white color, cedar wood cupboard, cedar medera shelf, sector initial level, secondary level sector, projection ceiling, textured tempered glass railing, cadet urinal, clover – white, sector primary level, cta laboratory, physics laboratory, sidewalk, attention, audio visual room, cc laboratory. nn, pedagogical innovation, ss.hh. men, c. limp., ss.hh. women, workshop ind. food, t. of carpentry, workshop administ. trade, electronics workshop, cc.nn laboratory, plastic arts workshop, audio visual room, craft workshop, carpentry workshop, electronics workshop, chemistry lab, warehouse, ss.hh men, cleaning room, ss .hh women, t. music, t. dances, c. cleaning, mechanics workshop, administration, mini coliseum, sports court, student dining room, kitchen, cafetin, chapel, dance floor wooden slats floor, polished cement floor store, administration and trade workshop ceramic beige rustica floor, work table, plc, mod. beep. automation, maintenance workshop polished cement ceramic floor, polishing cement floor cleaning room, polished concrete floor garbage deposit, granite bar, stainless steel brunua extractor hood, walk-in wardrobes, national university pedro ruiz gallo, yeraldine marielena herrera diaz, plant general, ficsa, architectural design vi, sum, soft patio, ss.hh secondary ladies, secondary ss.hh males, ind workshop. alimentary, yard of maneuvers, North Pan-American avenue, street tungasuca, street porculla, av.fernando belaunde terry, workshop mant. primary and sec., dep. garbage, men’s dressing rooms, women’s dressing rooms, stage, mechanics workshop, orchard area, bleachers, kitchen, cafetin, booth, didactic material store, ss.hh primary ladies, ss.hh primary males, circulation path, music workshop , chapel, polished cement, concrete block, riu coffee stone, rustic gray flagstone, interior hall
Raw text data extracted from CAD file:
| Language | Spanish |
| Drawing Type | Elevation |
| Category | Schools |
| Additional Screenshots |
 |
| File Type | dwg |
| Materials | Concrete, Glass, Plastic, Steel, Wood, Other |
| Measurement Units | Metric |
| Footprint Area | |
| Building Features | Deck / Patio |
| Tags | autocad, classrooms, College, cuts, development, DWG, educational, elevation, elevations, initial, institution, library, primary, school, secondary, university, workshops |








