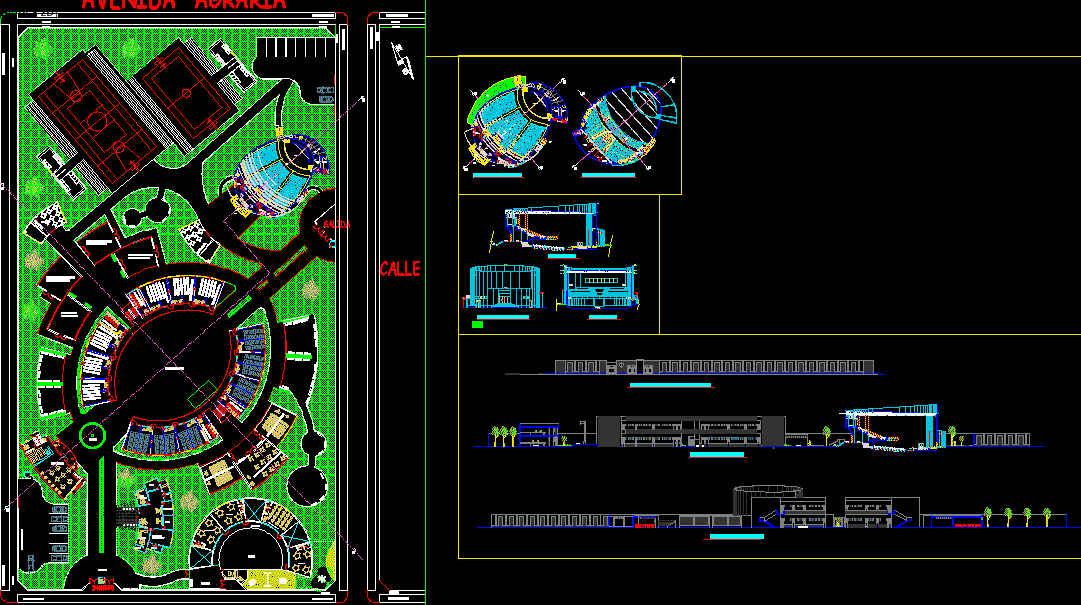Educational Institution DWG Full Project for AutoCAD

Project an educational institution in Chimbote, is a work in Architectural Design Workshop III – Faculty of Architecture at the Universidad Cesar Vallejo – Nuevo Chimbote, the IE has the initial levels, primary and secondary, with environments for physical and psychological care for students (topic dept. psychological, OBE, Assistant dept) and, at the same time different environments for their intellectual development (computer labs, English, poly functional, library, workshops) without leaving recreation areas (courtyard, arcade games, 2 sports fields with their respective SSHH) and finally an auditorium for 460 people with an income very own part of the main student entrance and its own parking.
Drawing labels, details, and other text information extracted from the CAD file (Translated from Spanish):
u n i v e r s i d a, c e s a r v a l l j o, gantry avenue, street, exit, handicraft and crafts workshop, textile and clothing workshop, food industry workshop, electricity and electronics workshop, honor yard, ss.hh. man, ss.hh. woman, english lab, computer lab, poly-functional laboratory, receipt, library, courtyard, agricultural avenue, entrance, first floor, director, staff room, sub director, ss.hh., obe, psychology, box, topico , sidewalk, parking, track, lateral separation, berm, central separation, garden, classroom – secondary, disabled, dressing rooms, men, hall, ss.hh, ladies, stage, pending, room, ellipse, proy. beams, circumference, atrium, cafetin, planter, mezzanine, room, boards, translation, console, projection, sh, changing rooms, behind the scenes, auditorium, first floor, second floor, court a – a, court b – b , main elevation, general cutting a – a, mast, elevation of main entrance, general cut b – b, student :, architecture, july, date :, project :, design of, scale :, educational center
Raw text data extracted from CAD file:
| Language | Spanish |
| Drawing Type | Full Project |
| Category | Schools |
| Additional Screenshots |
 |
| File Type | dwg |
| Materials | Other |
| Measurement Units | Metric |
| Footprint Area | |
| Building Features | Garden / Park, Deck / Patio, Parking |
| Tags | architectural, autocad, chimbote, College, Design, DWG, education, educational, faculty, full, iii, institution, library, Project, school, university, work, workshop |








