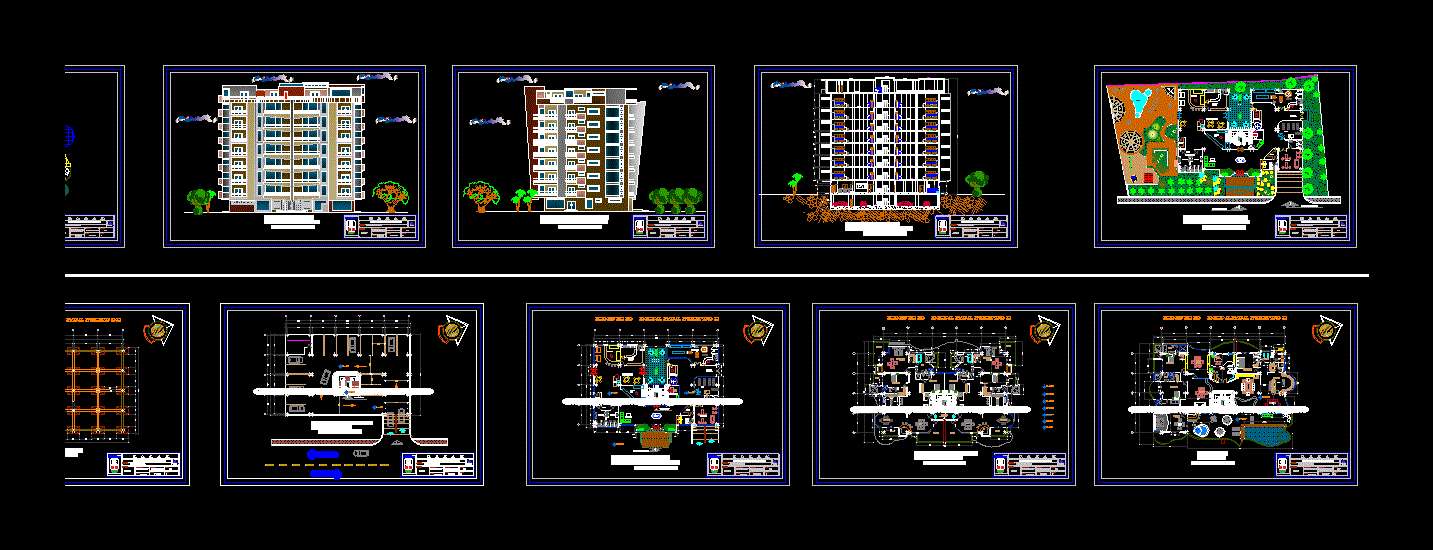Educational Institution DWG Section for AutoCAD

Technological College 3 Administrative blocks; Theoretical; and laboratory facilities; profiles; sections and facades
Drawing labels, details, and other text information extracted from the CAD file (Translated from Spanish):
concrete base, bathrooms, men, women, post, service area, d. outside, line of fire, free, restrictive area, hoop basket, board, substitute bench equip. a, fourth trash, paper, glass, organic, bicycles, motorcycles, curbs, teacher cubicle, storage and preparation, blackboard, chemical laboratory, teacher, demonstration table, support and service area, reagents, cafeteria, kitchen, cold room, warehouse, merchandise, hydropneumatic tank, office, director, emfermeria, psychologist, welfare, institutional, portfolio, oficiona, coordinator, auditorium, room, teachers, room, hydropneumatic, library, reading, concrete rack, made in work, box of intensities, frontal facade of the project, frontal facade of the theoretical block, lateral facade block laboratory, urb. almond trees, police headquarters, via cartago, implementation and urbanism, roof plant, plant implantation, facades, structural plant
Raw text data extracted from CAD file:
| Language | Spanish |
| Drawing Type | Section |
| Category | Schools |
| Additional Screenshots | |
| File Type | dwg |
| Materials | Concrete, Glass, Other |
| Measurement Units | Metric |
| Footprint Area | |
| Building Features | |
| Tags | administrative, autocad, blocks, College, DWG, educational, facades, facilities, institution, institutions, laboratory, library, profiles, school, schools, section, sections, technological, university |








