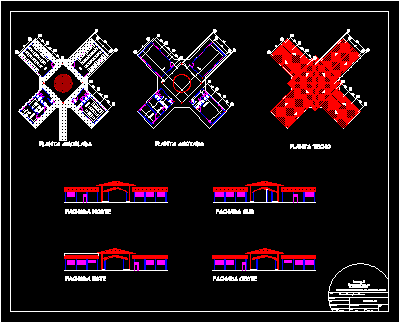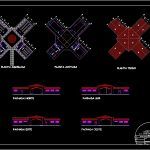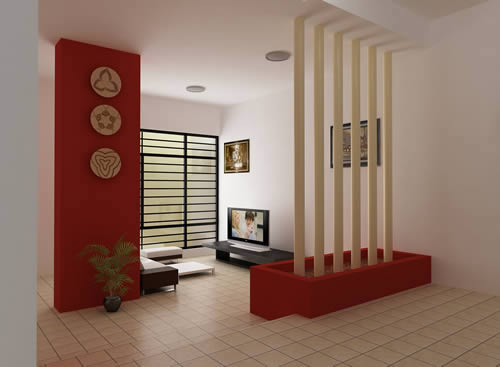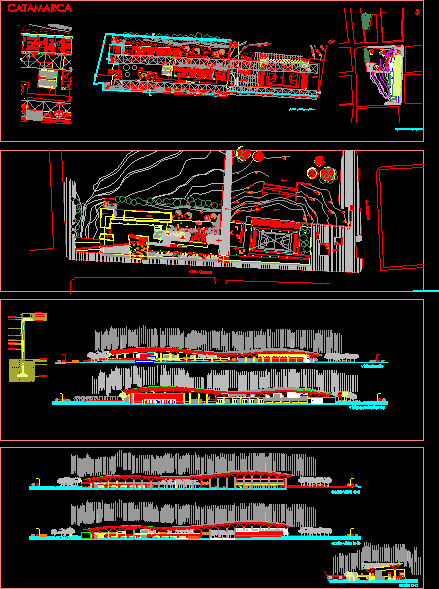Educational Institution Preschool DWG Section for AutoCAD
ADVERTISEMENT

ADVERTISEMENT
Preschool educational institute – Plant- Sections- Elevations
Drawing labels, details, and other text information extracted from the CAD file (Translated from Spanish):
nursery, address, secretary, classroom, furnished plant, bounded plant, roof plant, north facade, south facade, east facade, west facade, carlos montoya, barinas municipality, state barinas, calculated by :, digitized by :, revised by :, location :, design :, program ii physical rating of the neighborhood area, preschool, responsible professional :, scale :, date :, content :, plane number:
Raw text data extracted from CAD file:
| Language | Spanish |
| Drawing Type | Section |
| Category | Schools |
| Additional Screenshots |
 |
| File Type | dwg |
| Materials | Other |
| Measurement Units | Metric |
| Footprint Area | |
| Building Features | |
| Tags | autocad, College, DWG, educational, elevations, institute, institution, library, plant, school, section, sections, university |








