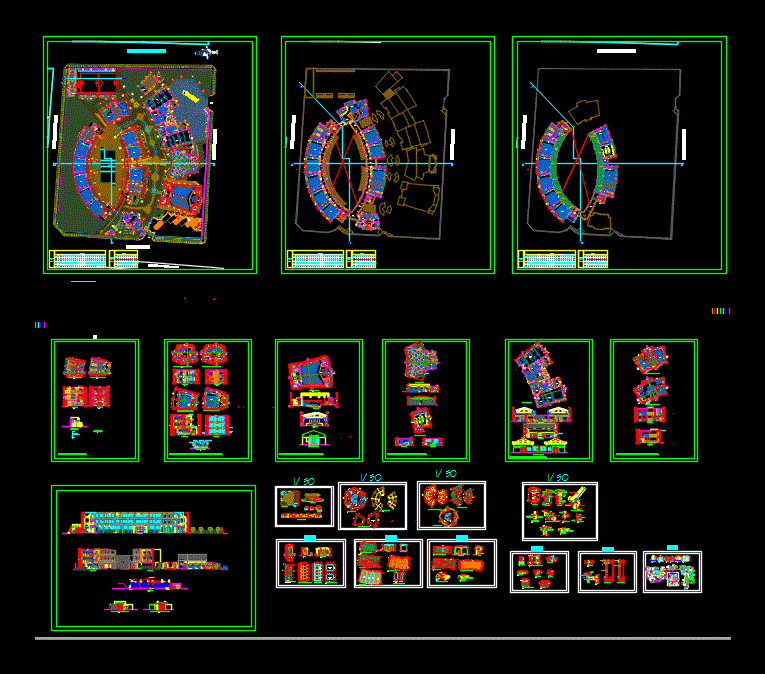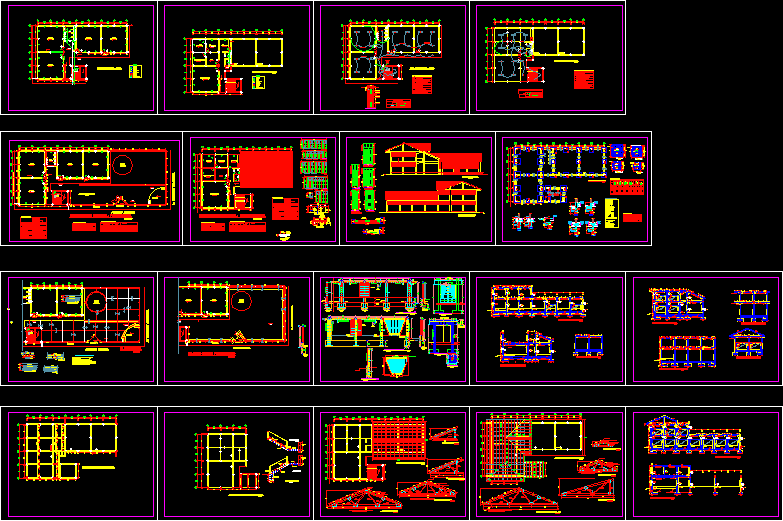Educational Institution Technical Productive DWG Detail for AutoCAD

PRODUCTION PLANNING DETAILED TECHNICAL ARCHITECTURE AND CONSTRUCTION DETAILS OF AN EDUCATIONAL INSTITUTION IN STGO CAO.
Drawing labels, details, and other text information extracted from the CAD file (Translated from Spanish):
wooden bench, n. m., pergola a-a ‘floor cut, no esc., vehicular and pedestrian route, concrete pavement, pedestrian traffic, concrete sardinel, adoquin confinement, setting with, fine sand, technical specifications, gaskets dilatation, – all expansion joints will be filled with asphalt, paving stones, simple concrete, sand bed, granular sub-base, natural terrain, garden, bowls, slope, ramp, vehicular traffic, meeting of gardens and pedestrian routes, bevel, agricultural land, base, according to ems, meeting of pedestrian and vehicular routes, encounter of slope garden and pedestrian routes, mortar, slab, concrete adoquin, pedestrian traffic, sand bed, simple concrete, granular subgrade, polished granite cream , wood column, wood beam, concrete die, car head, main support beam, wood beam, polycarbonate panel, x detail, conning die, stone veneer, natural slab, main beam, polycarb onato, profile h: union profile clip, profile u :, sealing profile, screw wood column, recessed in wall, screw wooden beams, recessed wall, concrete column, polycarbonate cover, concrete, round iron, painted, colored bin, fixation, support tube, concrete die, foundation projection, concrete die, wood screw finished in dd, see detail b, concrete shelf, made in work, peru, ministry, education, vice ministry , of management, office of, infrastructure, institutional, educational, lp, section aa, sections of roads, section bb, section cc, section dd, section ff, section ee, monitoring, road, section gg, variable, education, property of third parties, center town santiago de cao, ca. San Martin, ca. Arequipa, ca. Francisco Bolognesi, ca. Miguel Grau, ca. Simon Bolivar, ca. freedom, ca. Buenos Aires, ca. rimac, ca. las animas, trupal, to santiago de cao, a.h. new cartavio malca, highway la costanera, ca. the cross, ca. Salaverry, ca. the span, ca. bitterness, ca. progress, ca. Independence, psje without name, ca. tupac amaru, location map, road to puddle and waterfront, road to cartavio, road to chiquitoy, location plan, code, width, alfeizer, height, table, windows, doors, address, accounting, ss.hh., common classroom, hall, deposit, science laboratory, passage, cut aa, cut bb, remote discharge and roll holder, simple hanger, brush holder, soap holder simple, references :, disabled, court ss.hh., plant ss.hh. , plants and courts, psychology and topic, wait, obe, reports, waiting room, administration floor and common room, metal support for projector and speakers, classroom detail, metal projector and speakers, wooden deck, wooden deck , stage, foyer, auditorium floor, main facade, pantry, cafetin, dressing room, kitchen, dining room, cafetin floor, planer, machinery area, classroom theory, mechanics workshop, carpentry workshop, practical classroom, kitchen workshop, facade workshops , plants and auditorium courts , plants and cuts of coffee, plants and courts of workshops, reception, income, plants and library courts, reading room, collection, reading room, virtual room, smoke wall curtain, attention, files, apurimac, ucayali, ica , Ayacucho, Huancavelica, Liberty, Cajamarca, Lambayeque, Ancash, Pasco, Huanuco, Lima, Junin, San Martin, Amazonas, Piura, Tumbes, Loreto, Lake Titicaca, Tacna, Moquegua, Arequipa, Cuzco, Puno, Mother of God, location map: departmental level, oceanopacific, prov. of ascope, dpto. de la libertad, brazil, ecuador, colombia, location map: urban level, location map, manuel school, arevalo caceres, location :, province: ascope, district: santiago de cao, road section, plant workshops, laboratory plant, patio of honor, patio, roof, wooden cover, wooden railing, multimedia projector, retractable ecram, acrylic slate, cream polished granite, natural grass, concrete sardinel, trash, stone slab floor, regular natural, aa pergola plant, meeting garden and pedestrian path, paving, cropland, cutting pergola aa floor, elevation – cut, natural stone slab, mortar, false floor, compacted granular base, level and compacted natural soil, regular, set with cement and sand , white granite, subfloor, polished, aluminum expansion joint, detail of the granite floor, detail of the stone slab floor, measures and location of benches, polycarbonate roof, measure of the polycarbonate sheets, type a, type b, measures and location of pergola structure, structure of the wooden ceiling, measures of beams, joists and columns, side view, detail of steel plate, pergola cut, side view, detail of column and beam meeting , front view, detail of encounters, column and main beams, detail of enc
Raw text data extracted from CAD file:
| Language | Spanish |
| Drawing Type | Detail |
| Category | Schools |
| Additional Screenshots | |
| File Type | dwg |
| Materials | Aluminum, Concrete, Plastic, Steel, Wood, Other |
| Measurement Units | Metric |
| Footprint Area | |
| Building Features | Garden / Park, Deck / Patio |
| Tags | architecture, autocad, College, construction, DETAIL, detailed, details, DWG, educational, institution, library, planning, production, school, technical, university |








