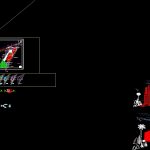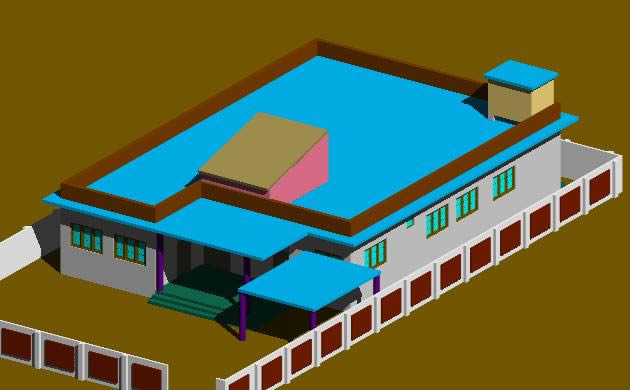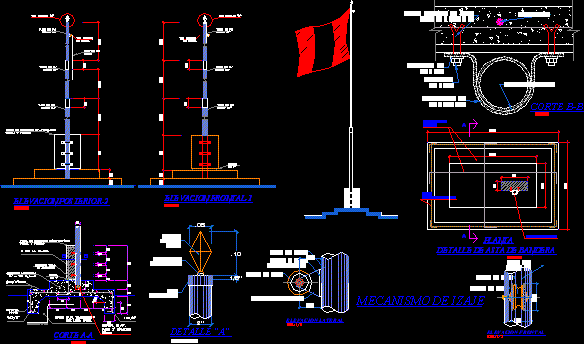Educational Institutional Building DWG Plan for AutoCAD

It consist of master plan with full detail and it consist of university and appartment..hostel and houses with plan section and elevation..with full detail drawings
Drawing labels, details, and other text information extracted from the CAD file:
meeting room, exam hall, basement floor, plant, washing, cooking, structure grid plan, ground floor, serving, buffet, benequet hall, food corner, electric room, cat. store, store, down, terace, fan, lights, open sky, section at aa’, g.l, f.f.l, light, seiling, south elevation, electric line with pole, drain, control point, tree, building, road, boundary pillar, contour, area, plot boundary, legend, murree road, to city, to murree, bise office, autos workshop market, main gate, gate, stair, office building, parking, water tank, open land, cultivation land, main power line, all dimensions are in feet., bank market, section at bb’, railing, finish floor level, cavity, inside, outside, tube light, section of kitchen, deodar wood shutter, floor finish, glazed tiles, x section of r.c.c beam, x section of plinth beam, compacted earth, floor finsh, thick, d.p.c, brick, masionary, detail of foundations, see slab reinforcement detail, slab reinforcement, see plinth, beam detail, stone, masonary, c.i.tee, inlet, outlet, liquid flow line, baffle slab, free board, septic tank plan, section b-b, mummty plan, wash rooms, store, master plan, monument plan, monument elevation, a.i.o.u, abbottabad campus
Raw text data extracted from CAD file:
| Language | English |
| Drawing Type | Plan |
| Category | Schools |
| Additional Screenshots |
 |
| File Type | dwg |
| Materials | Wood, Other |
| Measurement Units | Imperial |
| Footprint Area | |
| Building Features | Garden / Park, Parking |
| Tags | autocad, building, College, consist, DETAIL, DWG, educational, full, HOUSES, institutional, library, master, plan, school, university |








