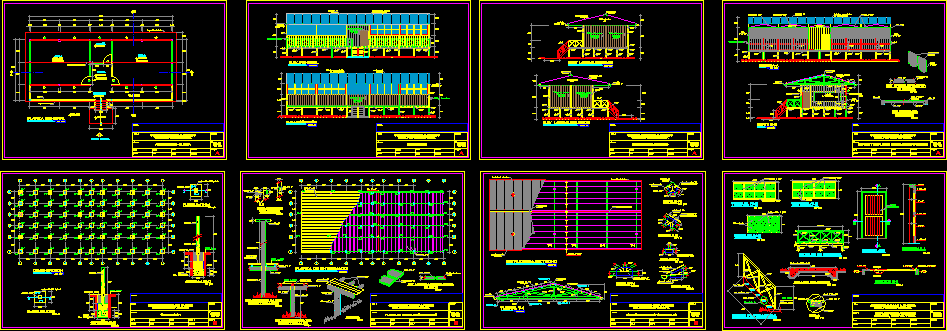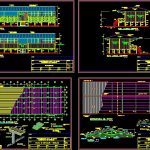Educational Module DWG Block for AutoCAD

Module built wooden education – Peruvian Amazon – Complete design
Drawing labels, details, and other text information extracted from the CAD file (Translated from Spanish):
address, ceiling projection, corridor, railing, general plant, entity:, work:, plane:, rev:, verbena community, architecture – plant, aprob:, acad:, dist:, prov:, esc:, region :, date:, laminate:, code:, wooden floor, wait, tongue and groove, foundation, filling material, mortar, sand, half-timbered plant, half-timbering plan – details, ridge projection, main entrance, roof structure, roof structure – details, smooth zinc, ridge, gutter, corrugated, zinc calamine, smooth zinc corrugated, corrugated, side-by-side, isometry, on walls, det. overlapping wood, walls, overlapped in, covered with corrugated iron, corrugated zinc, wooden partition, cut a-a, elevations, elev. main, elev. posterior, lateral elevations, elev. right side, zinc head, smooth, elev. left side, p i z a r r a, cut b-b, cuts and detail of the framework in walls, door, matched, section a-a, section b-b, frame, interior, exterior, metal window, det. a, see det. a, mortar slab, stair detail, door detail, windows, olympic mesh, railing detail, variable, ladder, railing and slab, overlap, tongue and groove, in floors, det. wood tongue and groove, floors, floors, table, see det., det. slab of mortar, detail of union, beam-column, overlapped, det. framework
Raw text data extracted from CAD file:
| Language | Spanish |
| Drawing Type | Block |
| Category | Schools |
| Additional Screenshots |
 |
| File Type | dwg |
| Materials | Wood, Other |
| Measurement Units | Metric |
| Footprint Area | |
| Building Features | |
| Tags | autocad, block, built, College, complete, Design, DWG, education, educational, library, module, peruvian, school, university, Wood, wooden |








