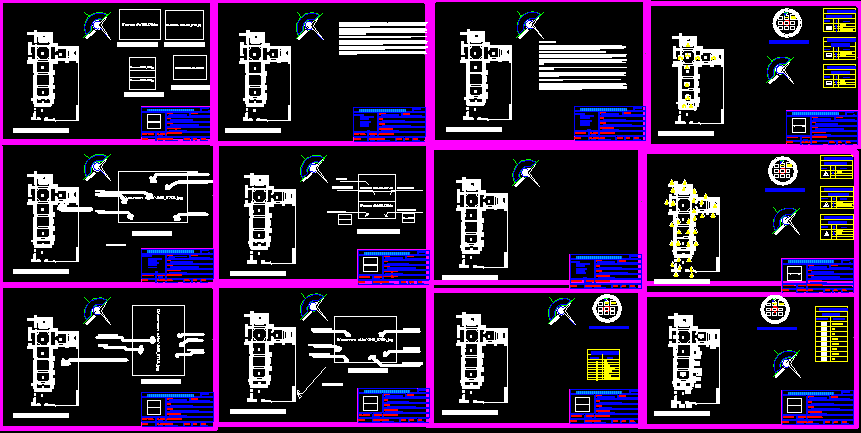Educational Project DWG Full Project for AutoCAD
ADVERTISEMENT

ADVERTISEMENT
a pre university block with 3 floor plans and 2 elevations and toilet plans and its basic details
Drawing labels, details, and other text information extracted from the CAD file:
library, computer lab, phisics lab, chemistry lab, botany lab, zoology lab, staff room, librarian, pantry, first floor, second floor, terrace, ground floor, section a-a, elevation, ladies toilet, open sky, gents toilet, ladiess toilet, courtyard, section, notes:, schedule of openings, title :, dwg no :, scale :, date :, dealt :, second floor, project :, pu block, corridor, toilet, store, office, principal, conference, rest room, lounge, administration, utility
Raw text data extracted from CAD file:
| Language | English |
| Drawing Type | Full Project |
| Category | Schools |
| Additional Screenshots |
 |
| File Type | dwg |
| Materials | Other |
| Measurement Units | Metric |
| Footprint Area | |
| Building Features | |
| Tags | autocad, basic, block, College, DWG, educational, elevations, floor, full, library, plans, pre, Project, school, toilet, university |








