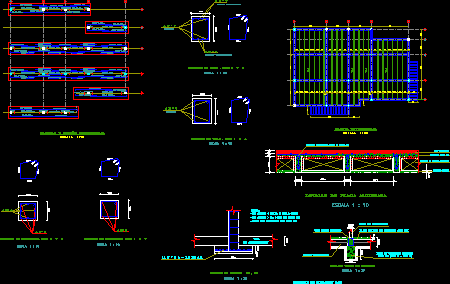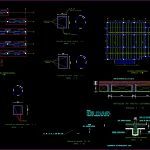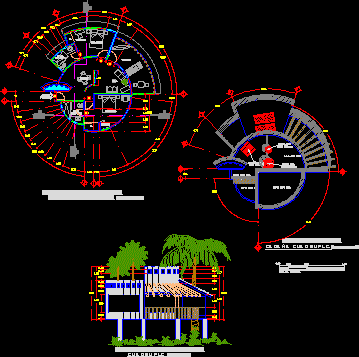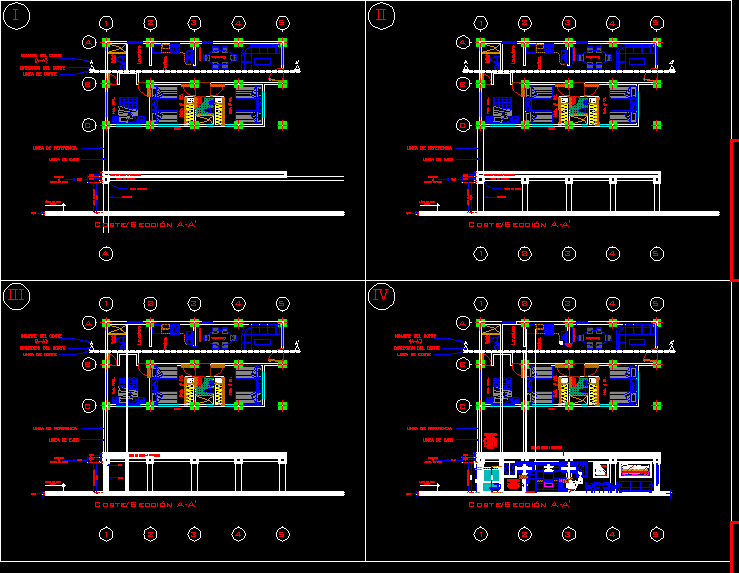Educational School- Basic – Primary DWG Block for AutoCAD
ADVERTISEMENT

ADVERTISEMENT
Structural calculate of school with norms seismic resistant in Colombia
Drawing labels, details, and other text information extracted from the CAD file (Translated from Spanish):
detail of lightened plate, typical detail of foundation, calculation and structural design, continuous, note: beam, structural plant, compacted earth, beam on foundation, masonry wall, finished floor, pañete mortar, cassette in guadua or icopor, base in concrete cyclopean, foundation
Raw text data extracted from CAD file:
| Language | Spanish |
| Drawing Type | Block |
| Category | Schools |
| Additional Screenshots |
 |
| File Type | dwg |
| Materials | Concrete, Masonry, Other |
| Measurement Units | Metric |
| Footprint Area | |
| Building Features | |
| Tags | autocad, basic, block, cálculate, College, colombia, DWG, educational, library, norms, primary, resistant, school, seismic, structural, university |








