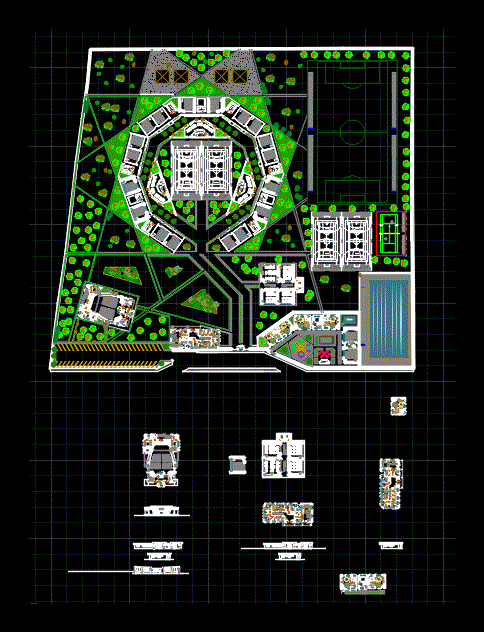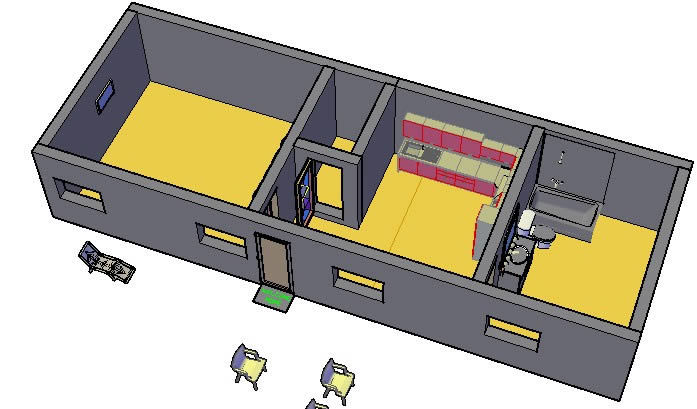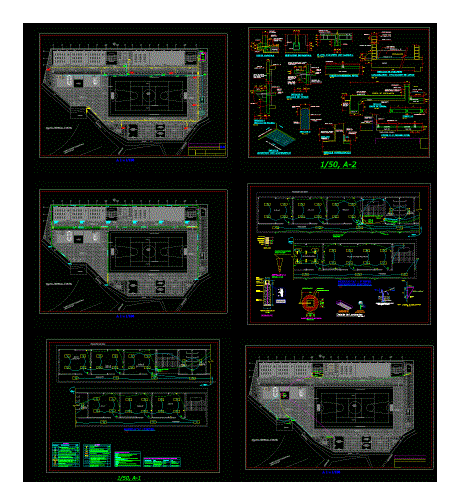Educational Unit DWG Section for AutoCAD
ADVERTISEMENT

ADVERTISEMENT
Plants – sections – views –
Drawing labels, details, and other text information extracted from the CAD file (Translated from Spanish):
lateral line, central line of serve, central mark, bottom line, net, mark for individual clubs, rector, secretary rector, general secretary, general inspection, psychology, teachers ‘room, court a-a’, inspection, classroom lessons
Raw text data extracted from CAD file:
| Language | Spanish |
| Drawing Type | Section |
| Category | Schools |
| Additional Screenshots |
 |
| File Type | dwg |
| Materials | Other |
| Measurement Units | Metric |
| Footprint Area | |
| Building Features | |
| Tags | autocad, College, DWG, educational, library, plants, school, section, sections, unit, university, views |








