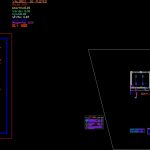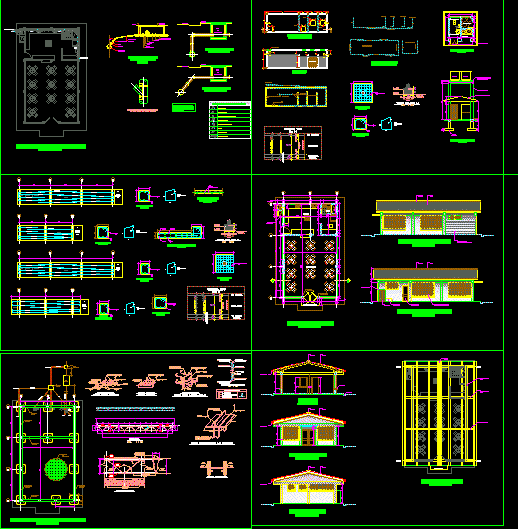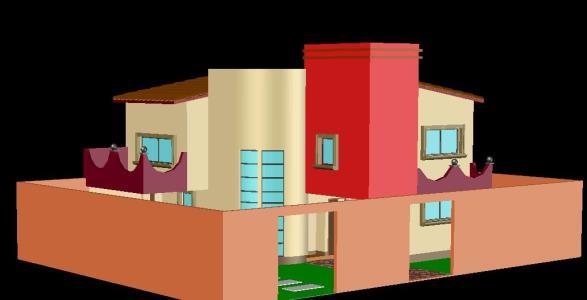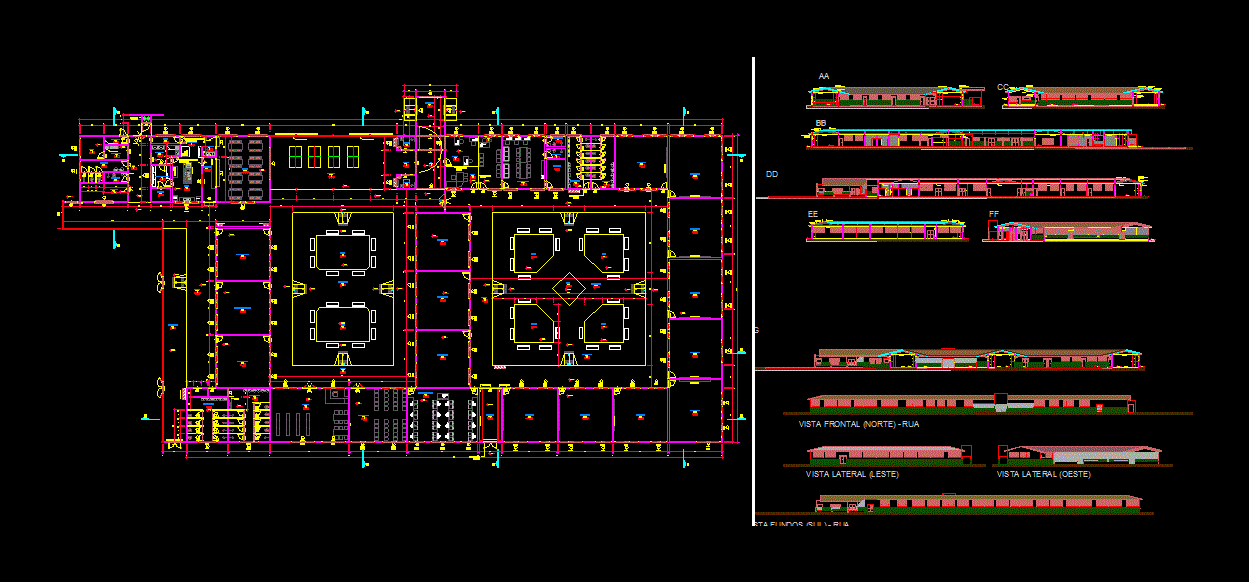Educative Center – School DWG Section for AutoCAD

Architectonic planes of Educative Center – Plants – Sections – Elevations
Drawing labels, details, and other text information extracted from the CAD file (Translated from Spanish):
design :, drawing :, top.:, rev .:: aprob .:, resp .: project :, populated center :, plane :, llacshu, location :, district :, stakeout, caraz, code :, indicated, esc .:, date :, huaylas, province :, department :, lamina :, ancash, architecture-plants and elevation, jhon apolinario footwear, ploteo values, ridge, steel trusses, colored polished cement, bruña, mural slate, tarraced wall and painted, burnished, high, sill, doors, windows, width, box of bays, corrugated door, tarred columns, and painted, contrazócalo polished cement, iron windows, semi-double glazing, colored polished concrete floor, mural slate, proy. Ridge, proy. ceiling, cement floor rubbed and burnished, sidewalk, plant, eternit profile great wave, calamine coverage, coverage with iron, access bleacher, eternit ridge, cut a-a, metal door, w, h, going to empr. electr., meter, metal distribution board to embed, square pass box, unipolar and bipolar switch, indicates number of conductors, ground hole, wh, symbols, see detail, description, special, box, part, legend , alt. snpt., top, edge, installation, ceiling, bipolar socket, double, universal type, attached or hung on the ceiling, outlet for incandescent lamp or similar, outlet for luminaire type barquete, with two straight fluorescent lamps, technical specifications, the board automatic control of the electric pump, mounted in an embedded way to the wall, must have door and sheet, the boxes for light fixtures, pass, switches, outlets, etc, will be galvanized iron and dimensions indicated in legend., lighting , power outlets, reserve, meter:, installed power:, maximum demand, goes to ground, pt, retaining wall, concrete cyclopean, electrical installations
Raw text data extracted from CAD file:
| Language | Spanish |
| Drawing Type | Section |
| Category | Schools |
| Additional Screenshots |
 |
| File Type | dwg |
| Materials | Concrete, Steel, Other |
| Measurement Units | Metric |
| Footprint Area | |
| Building Features | |
| Tags | architectonic, autocad, center, College, DWG, educative, elevations, library, PLANES, plants, school, section, sections, university |








