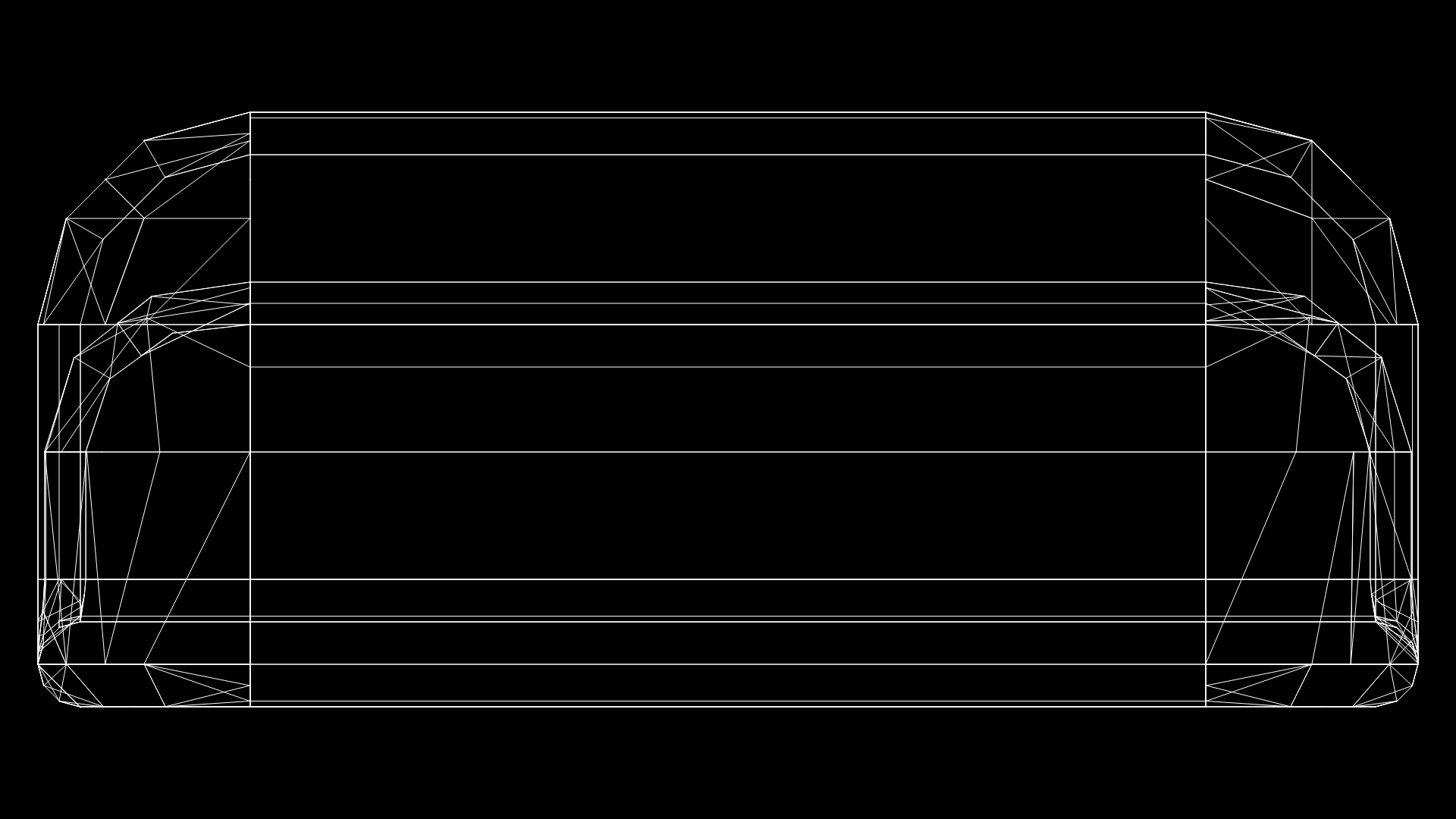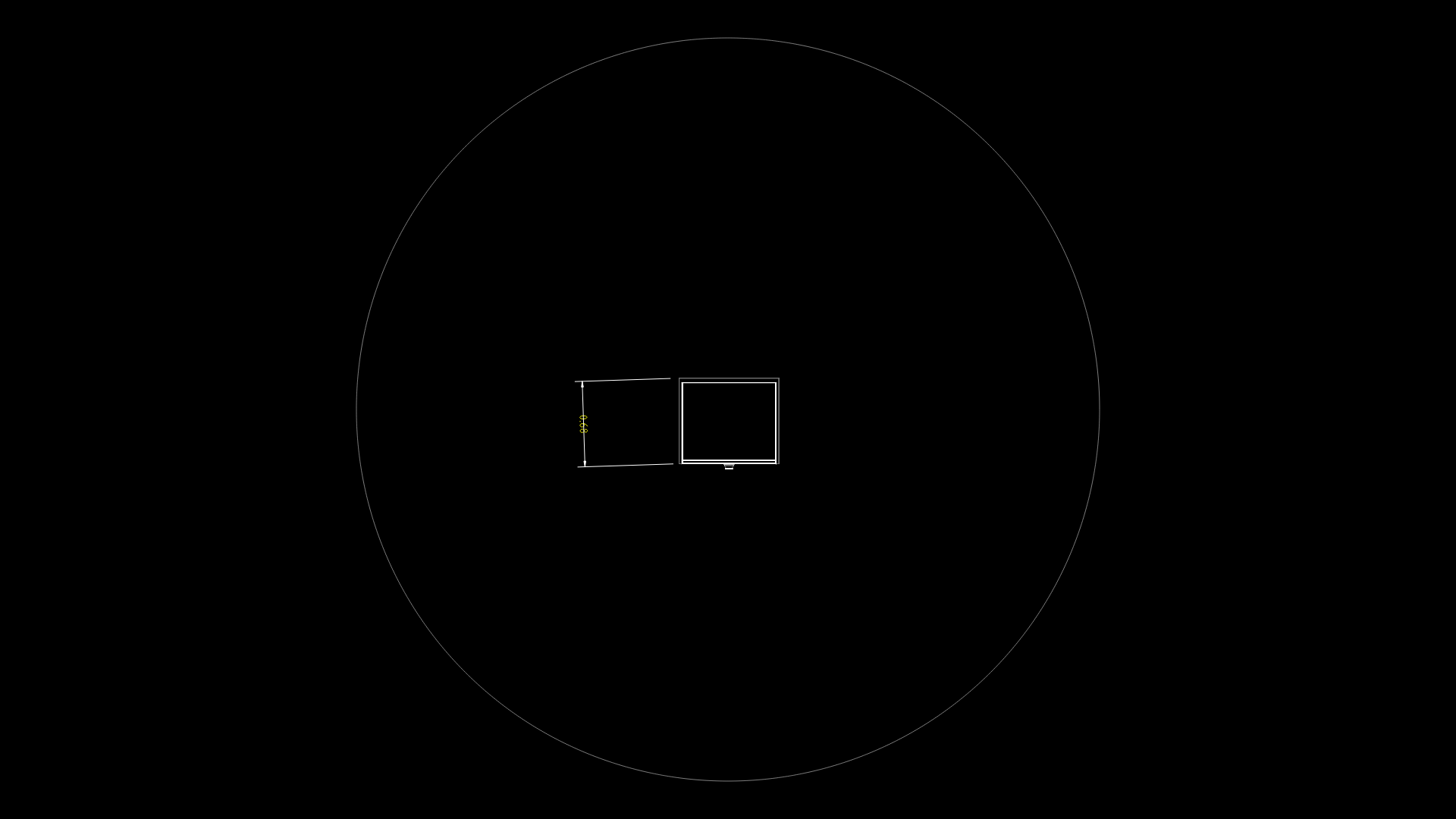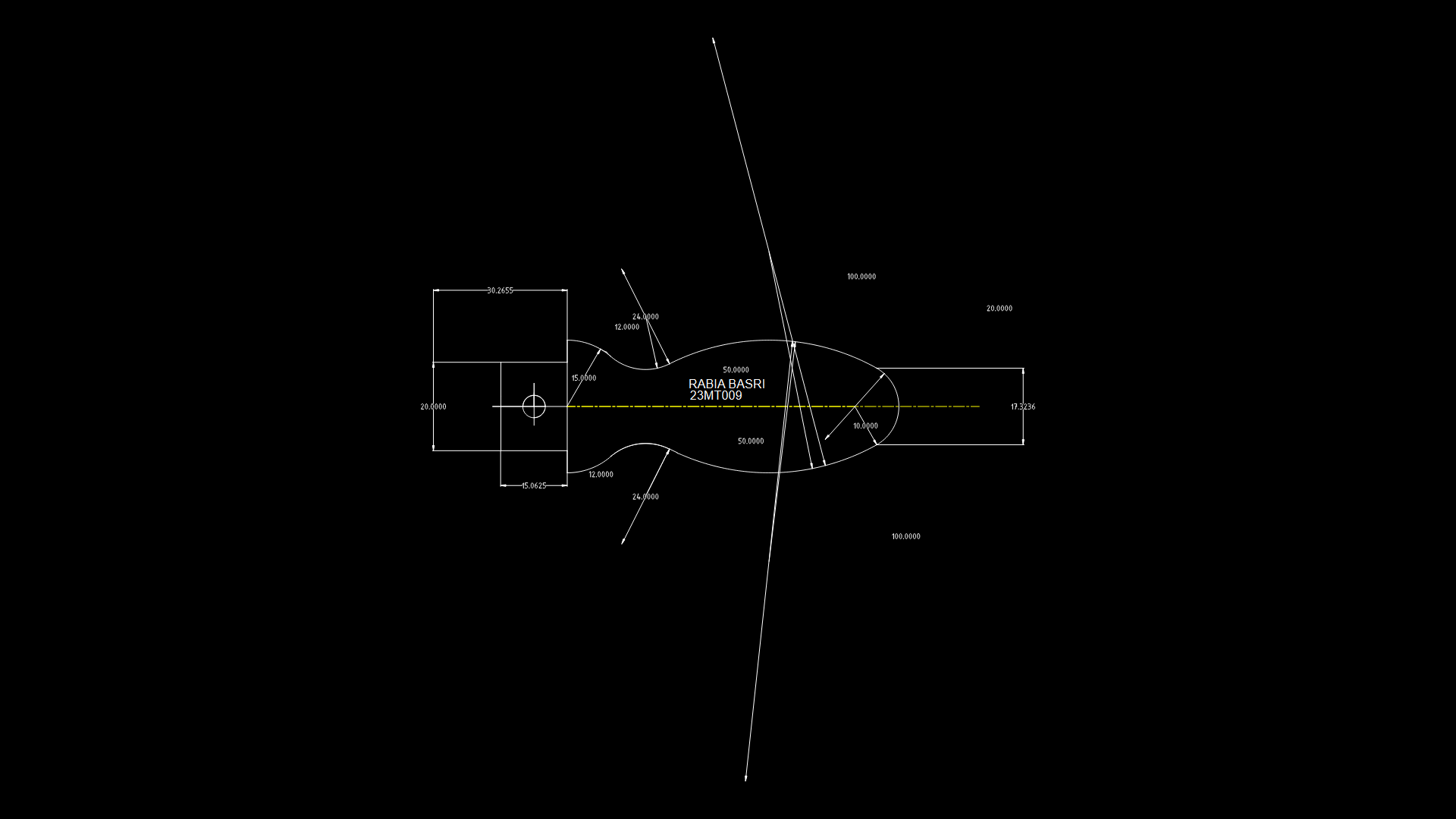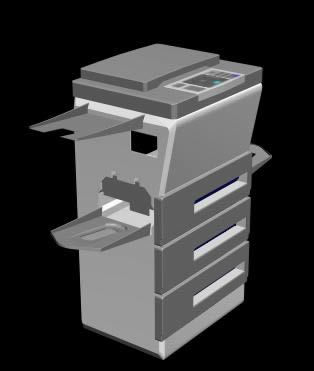Educative Complex DWG Section for AutoCAD
ADVERTISEMENT

ADVERTISEMENT
Educative Complex – Plants – Sections – Details
Drawing labels, details, and other text information extracted from the CAD file (Translated from Galician):
refreshment room, side elevation, auditorium, secretary, reception, covers, cut: a – a, cut: b – b, cut: c – c, coordination, teacher room, sotano, sshh, first floor, reception corridor, coordination, room of, professors, spectators, dressing room, men, stage, closet, children’s games, ladies, frontal elevation
Raw text data extracted from CAD file:
| Language | Other |
| Drawing Type | Section |
| Category | Furniture & Appliances |
| Additional Screenshots |
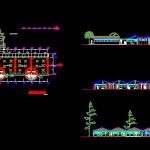 |
| File Type | dwg |
| Materials | Other |
| Measurement Units | Metric |
| Footprint Area | |
| Building Features | |
| Tags | autocad, children, complex, details, DWG, educative, furniture, meubles, möbel, móveis, plants, playground, section, sections, slide, toboggan |
