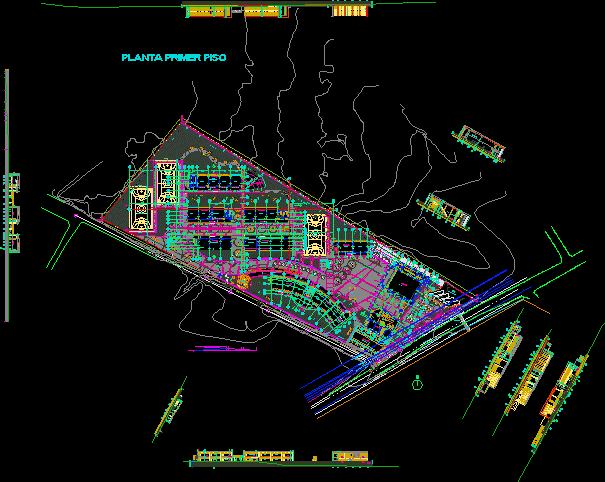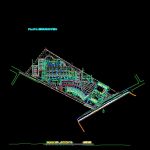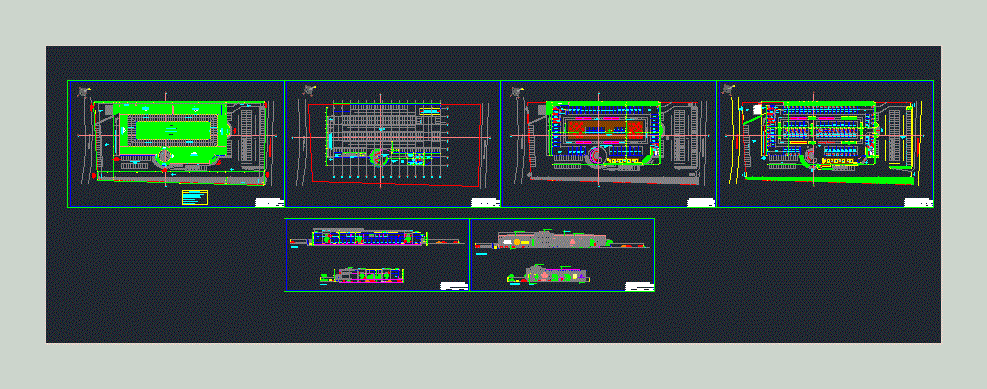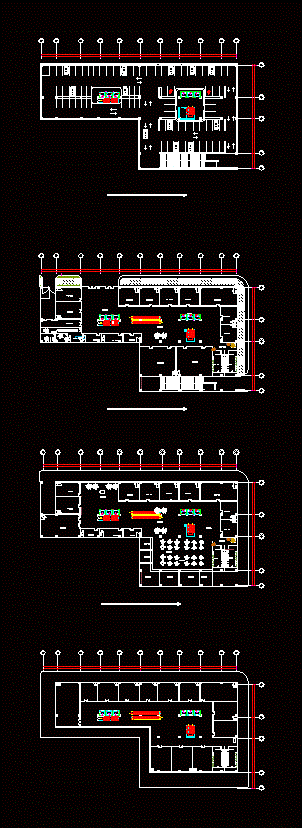Educative Institution DWG Block for AutoCAD

Institucion Educative Institution in Ciudad Costera that meets the technical norms for students constructions
Drawing labels, details, and other text information extracted from the CAD file (Translated from Spanish):
esc, name, n.a, project:, educational institution solitude atlantico, director technical studies :, signature :, code :, fonade, financial fund of development projects, digitize :, scale :, date :, design consultancy :, m.c. s.a. architects, city:, loneliness, atlantic, directions :, architects designers :, arq. mario raul cabrera, design team:, designs interventory :, ing. Carlos de Leon, responsible for audit :, ing. carlos de leon, contains :, location plant, file :, arq. diana m casabuenas guzmán arq. nicolás cáceres towers arq. mario andres cabrera pinzon arq. francisco ospina gomez, professional advisor: mario raul cabrera, responsible for: architectural design, topographic survey, location plates, conventions :, administration block, rg, rf, laboratory, polyvalent classroom, cb, asphalt, art classroom, rectory, secretary, cafeteria, admon, ca, nf, circulation, library, bathrooms, area consultation, reference collection, general catalog, individual consultation, a-a ‘, group work, newspaper library, deposit, delivery refreshments, precedes, drinks, food, multiple classroom, stage, food distribution, office, patio, services, projection volume kitchen, store, library, b-b ‘, kitchen, arq-xx, nursing, computer, dep, cc, first floor plant, store, second floor floor, floor covers, preschool block, flags square, primary block, secondary block, block education, media, parking, ramp, bridge, cire, box coulvert, projection tank, multiple court, hard zone, playground, ban deras, lighters, emergency, shower, mesh, cañuela, parking buses, via manuela beltran, entrance parking, administration, children’s room, garbage, warehouse-workshop, equipment, welfare and, covered projection, parents, counselor, coordination, file , teachers room, edge of way
Raw text data extracted from CAD file:
| Language | Spanish |
| Drawing Type | Block |
| Category | Schools |
| Additional Screenshots |
 |
| File Type | dwg |
| Materials | Other |
| Measurement Units | Metric |
| Footprint Area | |
| Building Features | Garden / Park, Deck / Patio, Parking |
| Tags | autocad, block, ciudad, College, constructions, DWG, education, educative, institution, library, meets, norms, school, students, technical, university |








