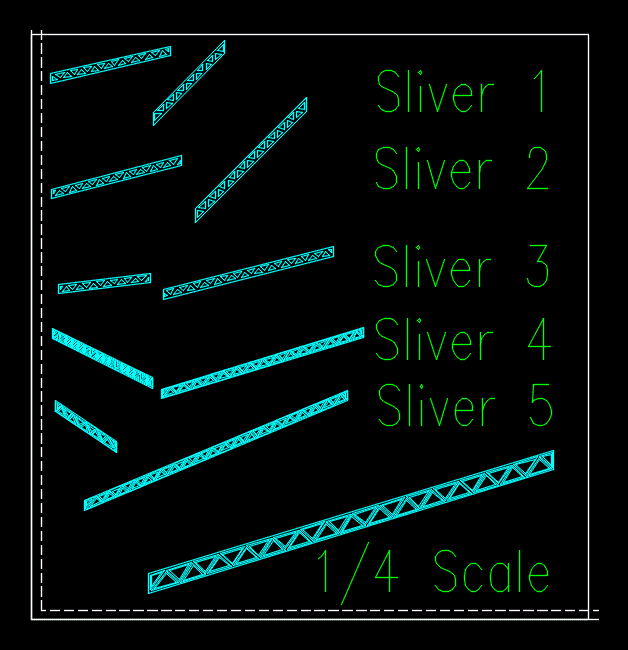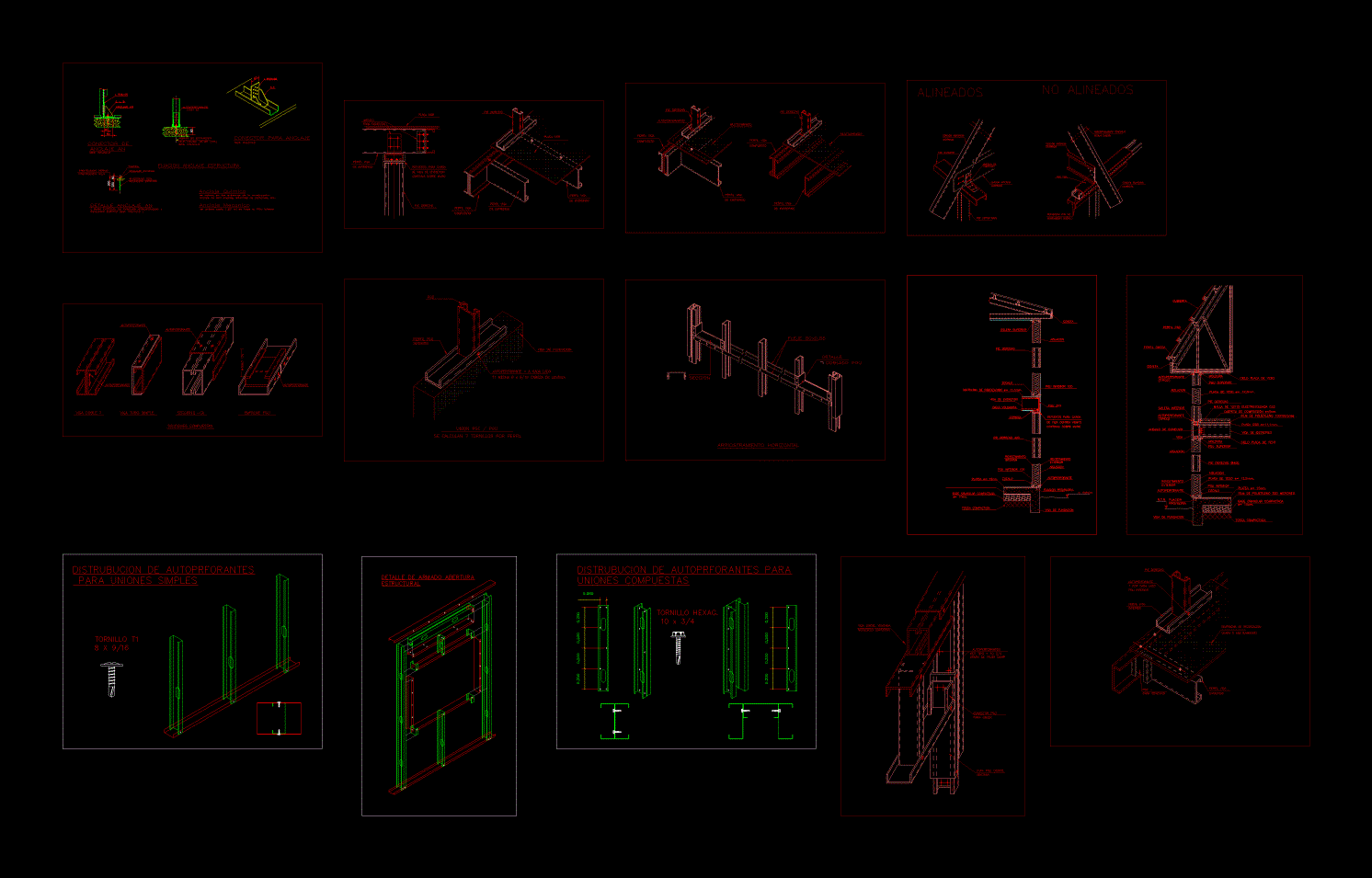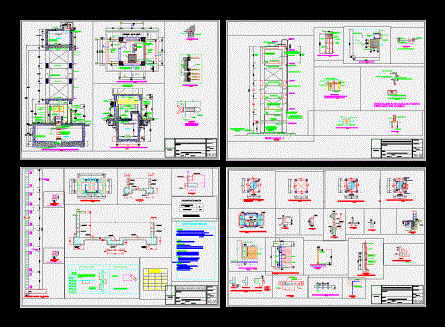Eectrico Flat House Room DWG Block for AutoCAD

SEC Electric plane – Unilineal General Scheme – Simbologia
Drawing labels, details, and other text information extracted from the CAD file (Translated from Spanish):
Tda aux., Location, Reg:, Installer, scale:, Sheet, Adventist church, electrical installation, S.e.c., owner:, Adventist corporation, Rut:, role, Jose arrieta, Street:, Mr. Felipe orellana r., R.u.t., Xxxxxxxxxx, Drawing: felipe orellana, commune:, San antonio, Load box lighting, fluorine., total, Ench, Pot, center, total, P.v.c. Conduit, canalization, Cond, Disy, phase, Duct, Location, bath, Cto, center, Apply, P.v.c. Conduit, Differs., Notes:, Defined by the client, Level floor indication in, Type of luminaire marks of artifacts will be, Mounting height of plugs will be, Note: the materials that require certification for your comply with this requirement., board, Tda, Load box lighting, fluorine., total, Ench, Pot, center, total, canalization, Cond, Disy, phase, Duct, Location, Cto, center, Apply, Differs., board, Pot, Nya, General feeder, Nya, Concentric cable mm., Lergr. Ref, T.g.a., Housing, General unilinear scheme, Duct: pvc, Take value, Measured earth, It’s ohm, net, The board has dealer legrand ref, Tda, First floor electric pallet, Jose arrieta, Leoncio tagle, Antonio aldunate, Power summary table, Existing pot, Application, total, kitchen, Women bath, Men’s bath, audience, Tda aux., Location, Reg:, Installer, scale:, Sheet, House room, electrical installation, S.e.c., owner:, Elena medina araya, Rut:, role, The azaleas, Street:, Mr. Felipe orellana r., R.u.t., Xxxxxxxxxx, Drawing: felipe orellana, commune:, San antonio, Load box lighting, fluorine., total, Ench, Pot, center, total, P.v.c. Conduit, canalization, Cond, Disy, phase, Duct, Location, First floor lighting, Cto, center, Apply, Differs., Notes:, Defined by the client, Level floor indication in, Type of luminaire marks of artifacts will be, Mounting height of plugs will be, Note: the materials that require certification for your comply with this requirement., board, Tda, Load box lighting, fluorine., total, Ench, Pot, center, total, canalization, Cond, Disy, phase, Duct, Location, Cto, center, Apply, Differs., board, Pot, Nya, General feeder, Nya, Rvk, Lergr. Ref, T.g.a., Housing, General unilinear scheme, Duct: pvc, Take value, Measured earth, It’s ohm, net, The board has dealer legrand ref, Interior electrical installation, The azaleas, Damiana career, Leoncio tagle, Floor first floor lighting, Floor second floor lighting, Floor first floor lighting, Floor second floor lighting, Nya, P.v.c. Conduit, Second floor lighting, Ench. floor, Ench. kitchen, Ench. floor, to be, porch, hall, dinning room, kitchen, bedroom, bath, Azaleas street, unity, to be, bedroom, bath, unity, Floor first floor plugs, Floor plan second floor plugs, to be, porch, hall, dinning room, kitchen, bedroom, bath, Azaleas street, unity, to be, bedroom, bath, unity, Tda, Tda on floor, Tda, in P., Cooper nya, kind, Rvk awg, Conduit
Raw text data extracted from CAD file:
| Language | Spanish |
| Drawing Type | Block |
| Category | Mechanical, Electrical & Plumbing (MEP) |
| Additional Screenshots |
 |
| File Type | dwg |
| Materials | |
| Measurement Units | |
| Footprint Area | |
| Building Features | Car Parking Lot |
| Tags | autocad, block, DWG, einrichtungen, electric, electricity, facilities, flat, gas, general, gesundheit, house, l'approvisionnement en eau, la sant, le gaz, machine room, maquinas, maschinenrauminstallations, plane, provision, room, SCHEME, sec, simbologia, wasser bestimmung, water |








