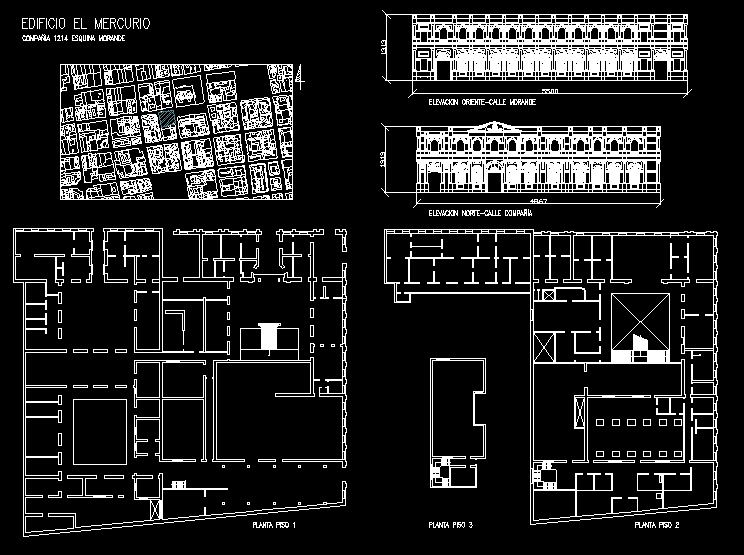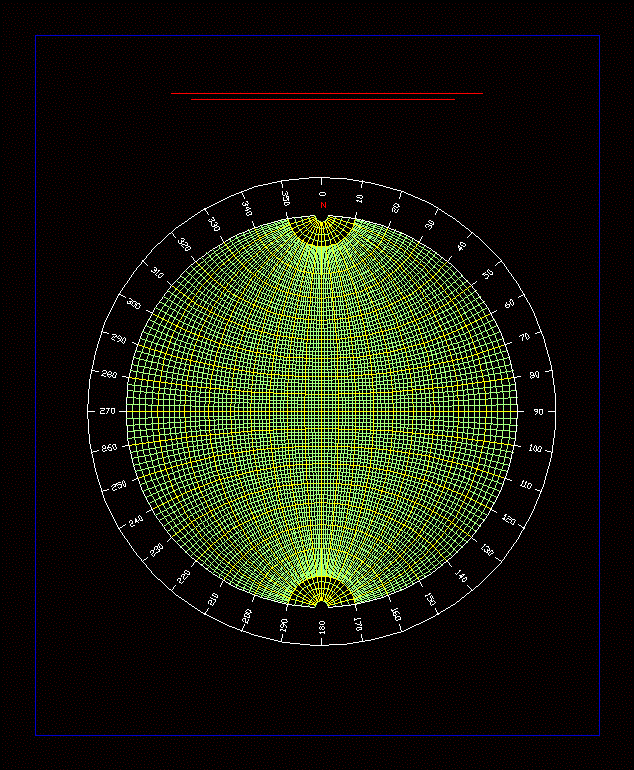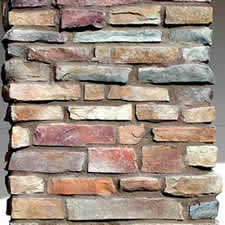El Mercurio Building, Central District, Santiago De Chile DWG Plan for AutoCAD
ADVERTISEMENT

ADVERTISEMENT
Plans and elevations of former home of the newspaper
Drawing labels, details, and other text information extracted from the CAD file:
sheet, sheet title, description, project no:, copyright:, cad dwg file:, drawn by:, chk’d by:, mark, date, owner, consultants, room, room, room, room, planta piso, elevacion compañía, elevacion morande, edificio el mercurio compañia esquina morande
Raw text data extracted from CAD file:
| Language | English |
| Drawing Type | Plan |
| Category | Historic Buildings |
| Additional Screenshots |
 |
| File Type | dwg |
| Materials | |
| Measurement Units | |
| Footprint Area | |
| Building Features | |
| Tags | autocad, building, central, chile, church, corintio, de, district, dom, dorico, DWG, église, el, elevations, geschichte, home, igreja, jonico, kathedrale, kirche, kirk, l'histoire, la cathédrale, plan, plans, santiago, teat, Theater, theatre |








