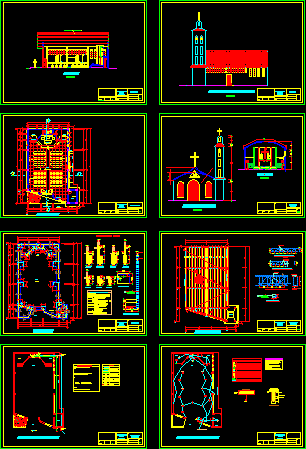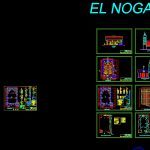El Nogal Church DWG Section for AutoCAD

El Nogal Church – Plants – Sections – Elevations – Installations
Drawing labels, details, and other text information extracted from the CAD file (Translated from Spanish):
proy lintel, right lateral elevation, b-b court, altar, nave, ancha tile roof tile roof, secondary access, sidewalk, main access, wooden partition, ceramic floor, proy. ledge of images, proy. flown, floor polished cement, office, sacristy, proy. parapet image, confessional, ss.hh, atrium, esc. cat, tower, district:, caserio :, work, province :, approved ing., revised arch :, architecture, drawing :, blade, plane, scale :, date :, populated center :, jaen, cut b – b, the central palm, elevation, foundation, detail of continuous foundations, npt, girder collar, zolado, variable, detail zapata column, zapata detail, reinforced concrete: columns, beams, etc., brick clay kk type iv, masonry units, mixture for tarrajeo :, coatings :, resistance of the ground :, mortar.- for seated of brick, simple concrete :, technical specifications, cut aa, area of images, main elevation, elevation and cut, metallic structure, metallic roof, metallic joist , calamine edge, aa section, sanitary facilities, gate valve, register box, legend, sanitary, ventilation pipe, pvc salt, cold water pipe, pvc sap, drain pipe, pvc salt., trap p, tee, tee goes up, valves :, they will be installed between two universal junctions salts and will be housed in a box, water:, similar, or similar., the drainage pipes will be made of polyvinyl chloride salt, forduit, the drains will be made of bronze, they will be flushed in the finished floor level, drain :, device exits :, shut-off valves type inresa or similar., bronze threaded register, will be flushed at the finished floor level., the water pipes will be made of polyvinyl chloride sap, forduit or, toilet, washroom, shower, washbasin, public collector, comes from the public network, electrical installations, wall lighting output, kwh meter, earthing hole, pipe embedded in ceiling or wall, symbol, description, legend, concrete cover, clamp or connector, mixed sifted earth, with sanickgeld or sulphate, or iron pipe, bronze, magnesium, grounding hole., TV aerial, metal box, door and sheet metal., – the general board will carry a thermomagnetic switch with, switch , p button ulsador, and for telephone exits, and – the interpictors will be rocker type with plates of, for centers and boxes of passage for receptacles, reserve, diagram unifilar, grounding, connection of the public network, calamine coverage, walnut , tributary area – footings, flooring, false floor, handcrafted clay kk brick, vertical joint, walnut, affirmed
Raw text data extracted from CAD file:
| Language | Spanish |
| Drawing Type | Section |
| Category | Religious Buildings & Temples |
| Additional Screenshots |
 |
| File Type | dwg |
| Materials | Concrete, Masonry, Wood, Other |
| Measurement Units | Metric |
| Footprint Area | |
| Building Features | |
| Tags | autocad, cathedral, Chapel, church, DWG, église, el, elevations, igreja, installations, kathedrale, kirche, la cathédrale, mosque, plants, section, sections, temple |







