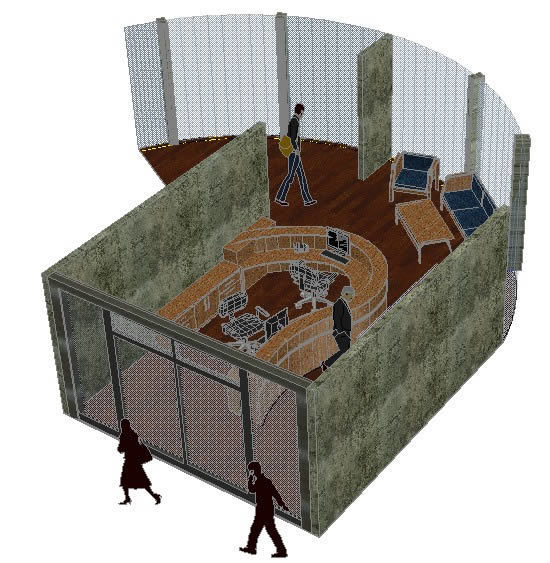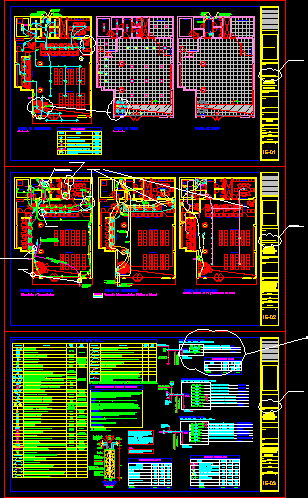El Tunal Culture Center – Bogota DWG Section for AutoCAD
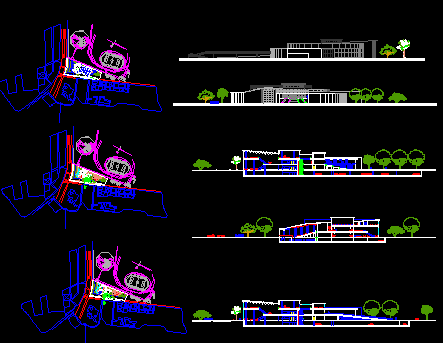
El Tunal Culture Center – Bogota – Plants – Plant of Set – Auditorium – Coffee – Sections – Elevations
Drawing labels, details, and other text information extracted from the CAD file (Translated from Spanish):
scene, multimedia area, museum, behind-scene, children’s games, pit, reference room, booth, locution, transmission, recording, newspaper library, virtual room, room, consultation, training and, production. radial, produc and, program., publication and, press, address, dep. technical, archive, historical, gallery, marquetry, workshops and, children’s room, lockers, catalog, galleries – temporary exhibitions, nursing, storage, candy, main access, cafeteria, room Bogota, administrative area, training rooms, reading rooms, warehouse, instruments, sub-stations, buitrones, cabling, general, rehearsal room, orchestra, rehearsals, theater, cubicules, north facade, main facade
Raw text data extracted from CAD file:
| Language | Spanish |
| Drawing Type | Section |
| Category | Cultural Centers & Museums |
| Additional Screenshots |
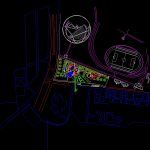 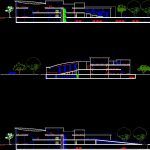 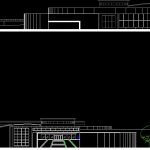 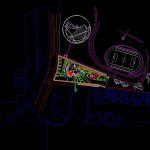 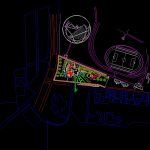  |
| File Type | dwg |
| Materials | Other |
| Measurement Units | Metric |
| Footprint Area | |
| Building Features | |
| Tags | Auditorium, autocad, bogota, center, coffee, CONVENTION CENTER, cultural center, culture, DWG, el, museum, plant, plants, section, set |



