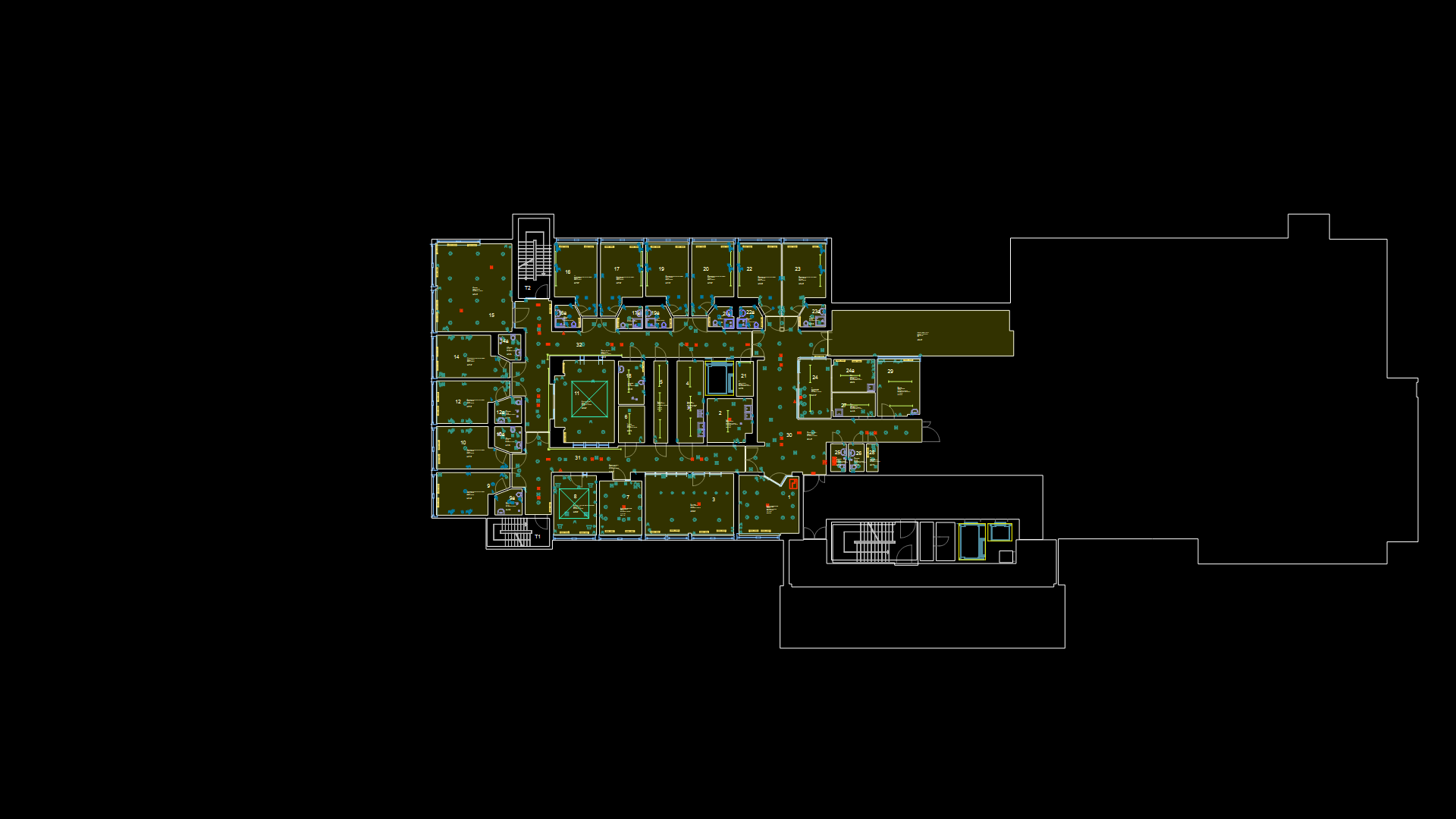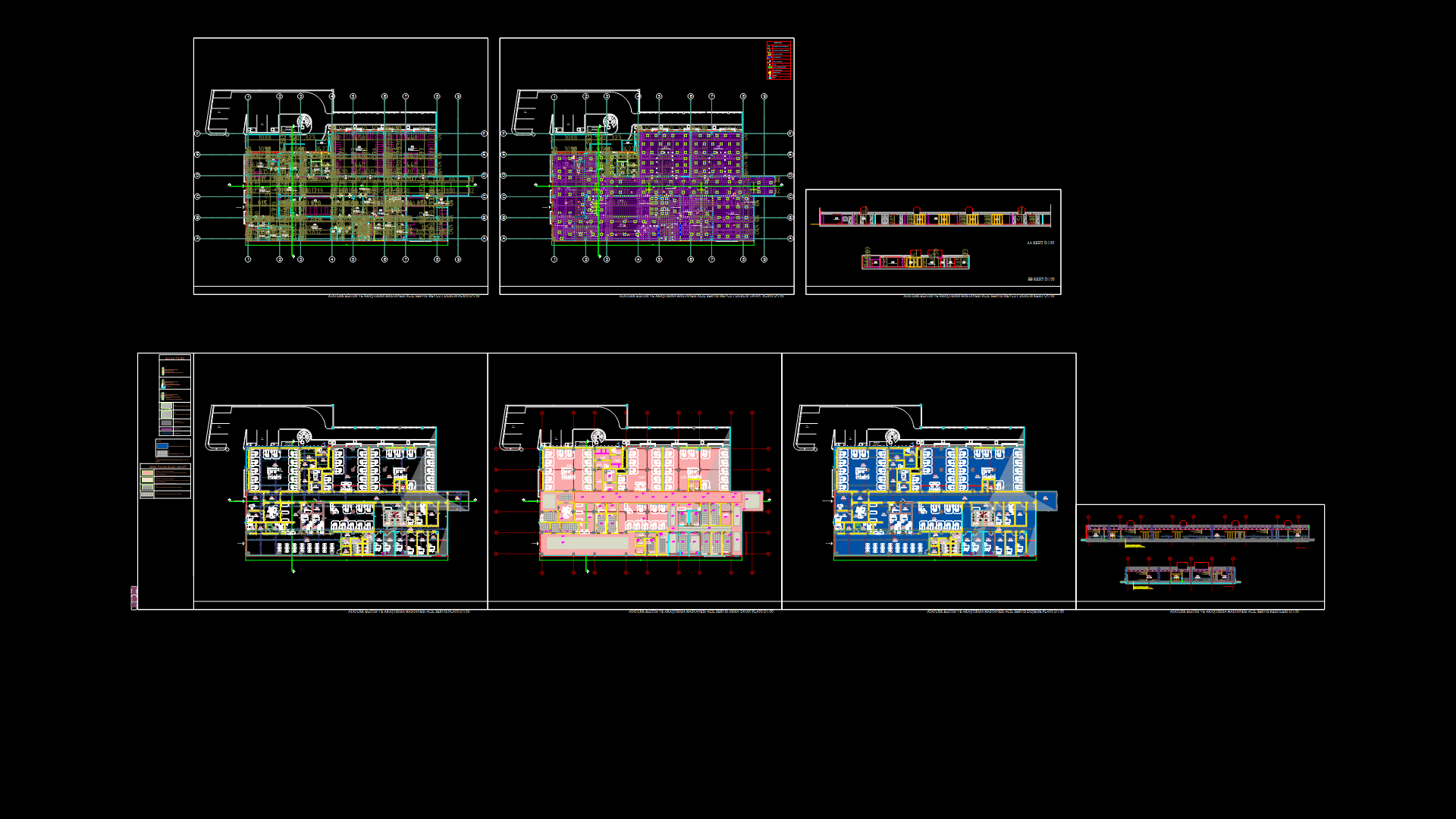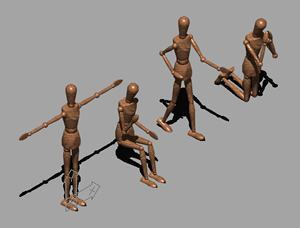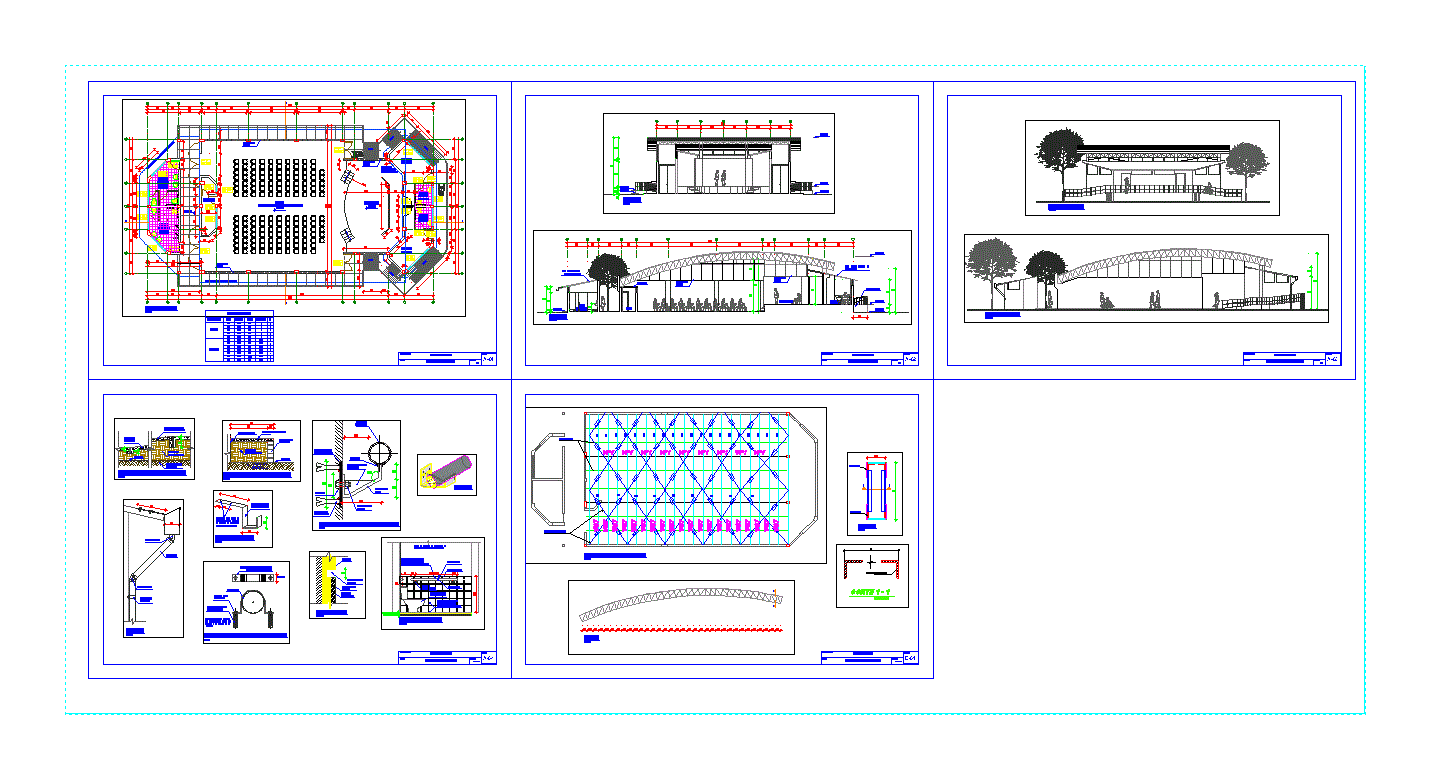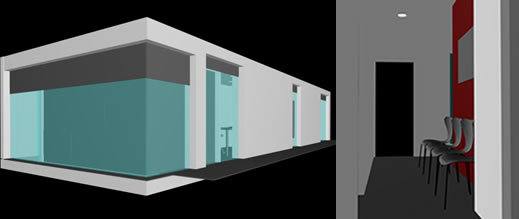Elder Hostel DWG Full Project for AutoCAD
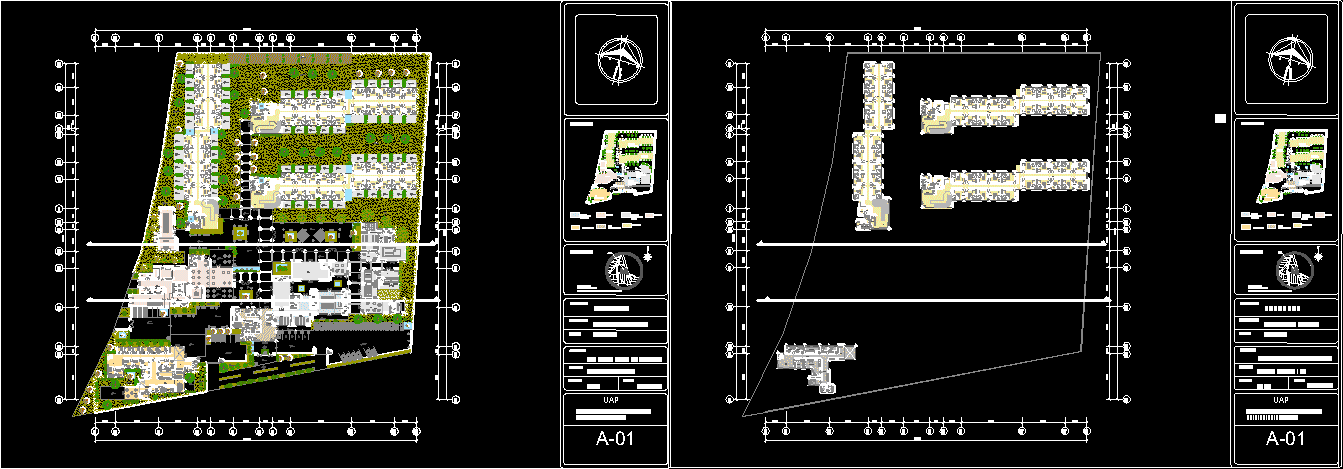
HOSTEL PROJECT HAS WITH EQUIPMENTS AND COMPONENTS NECCESARY TO GIVE BETTER QUALITY OF LIFE TO THE PEOPLE OF THE THIRD AGE COMFORTABL AND BASIC NEEDS THROUGH PROPER DESIGN OF IT FACILITIES
Drawing labels, details, and other text information extracted from the CAD file (Translated from Spanish):
chapel, sacristy, confessional, waiting room, lobby, pharmacy, topical, hall, recep., be adm., ss.hh males, rr.hh, adm., boardroom, c. pediatrics, c. geriatrics, c. odont., laboratory, j. medical body, c. nutrition, medical room, cafeteria, nurses room technicians, meeting room, medical staff, sum, auditorium, training rooms, library, workshop crafts, pool, gymm, parking visit, file., ss.hh ladies, reception, ss .hh discap., reports, management, accounting, secretary, deposit, room audiovisules, lighting fixtures, control room, dressing room, ss.hh disc., collection, reading area, book delivery, dance, outdoor yoga, kitchenette, yoga, aromatherapy, chromotherapy, reception, aerobics, storage, frig. meats, frig. pesc., frig. see, yard maneuvers, kitchen, vest., electronic group, room machines, cleaning deposit, cleaning room, repair shop, laundry, parking ambulance, parking, triage, c. psychiatrist, c. psicol., ss.hh., cl., attention, kichenette, fourth medicine, fourth clothes, bedroom doctor, sitting, pull nurses, ss.hh v., ss.hh. d, corridor, dining room, disabled parking, entrance, entrance medical area, nursery, npt., square, dining terrace, terrace cafeteria, control, hall service, sidewalk, garden, terrace, male changing rooms, dressing ladies, altar, c. psychologist, teacher :, date :, ana maría ortiz de zevallos, student :, scale :, general planimetry, design ix, hostel, course :, content :, project :, zoning :, astronomical, magnetic, dayana obando y., location , uap, pavilions, administrative area, training area and auditorium, medical area, workshops and areas of common use, Alzheimer’s pavilion, post-cancer ward, parkinson’s pavilion, service, file, x-rays, patient care
Raw text data extracted from CAD file:
| Language | Spanish |
| Drawing Type | Full Project |
| Category | Hospital & Health Centres |
| Additional Screenshots |
 |
| File Type | dwg |
| Materials | Other |
| Measurement Units | Metric |
| Footprint Area | |
| Building Features | Garden / Park, Pool, Deck / Patio, Parking |
| Tags | abrigo, autocad, components, DWG, equipments, full, geriatric, give, hostel, life, people, Project, quality, residence, shelter |

