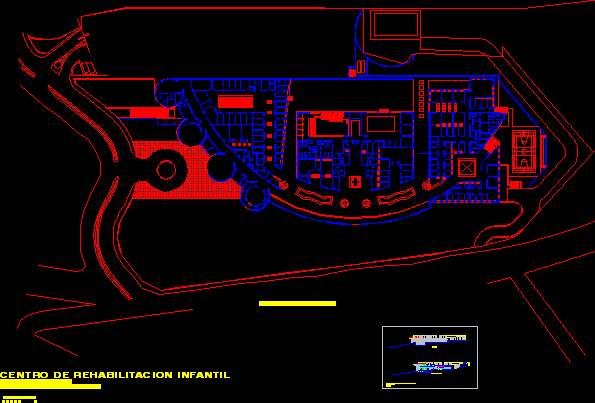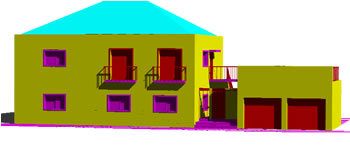Elder’s Hostel, Senior Care Hostel, Geriatric Center 2D DWG Plan for AutoCAD
ADVERTISEMENT
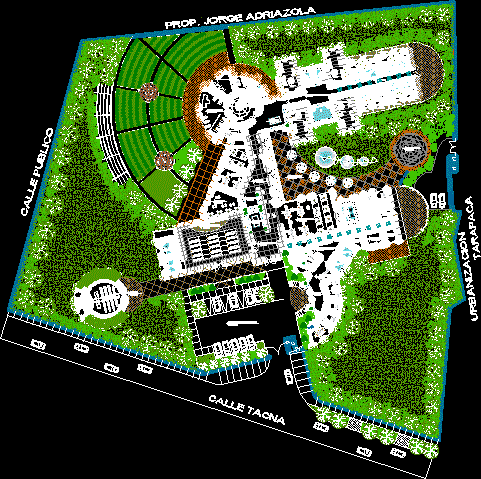
ADVERTISEMENT
Plan view of elder’s hostel. The floor has parking lot, chapel, atrium, administrative block, men’s and women’s dressing room, lobby, service hall, auditorium with stage, waiting hall, dining room, table games workshop, crafts workshop, hall bedrooms, gym, bedrooms, women’s pavilion. The entire site is fully covered lush green gardening and landscaping. All the areas of the hostel is fully furnished. The total foot print area of the plan is approximately 11700 sq meters.
| Language | Spanish |
| Drawing Type | Plan |
| Category | Hospital & Health Centres |
| Additional Screenshots |
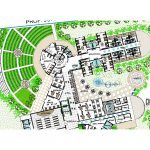 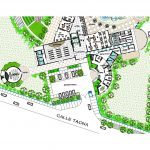 |
| File Type | dwg |
| Materials | Aluminum, Concrete, Glass, Masonry, Moulding, Plastic, Steel, Wood, Other |
| Measurement Units | Metric |
| Footprint Area | Over 5000 m² (53819.5 ft²) |
| Building Features | A/C, Deck / Patio, Car Parking Lot, Garden / Park |
| Tags | autocad, block, geriatric, geriatric center, hostel |



