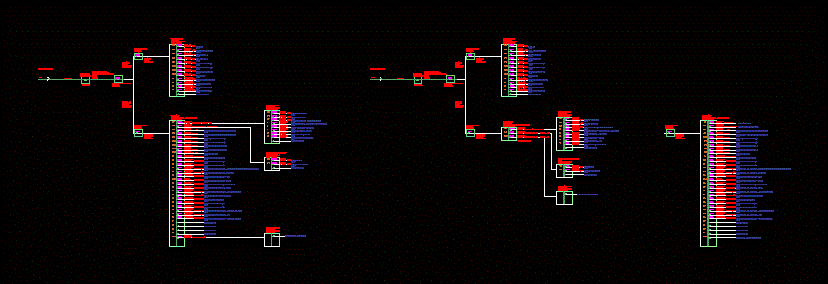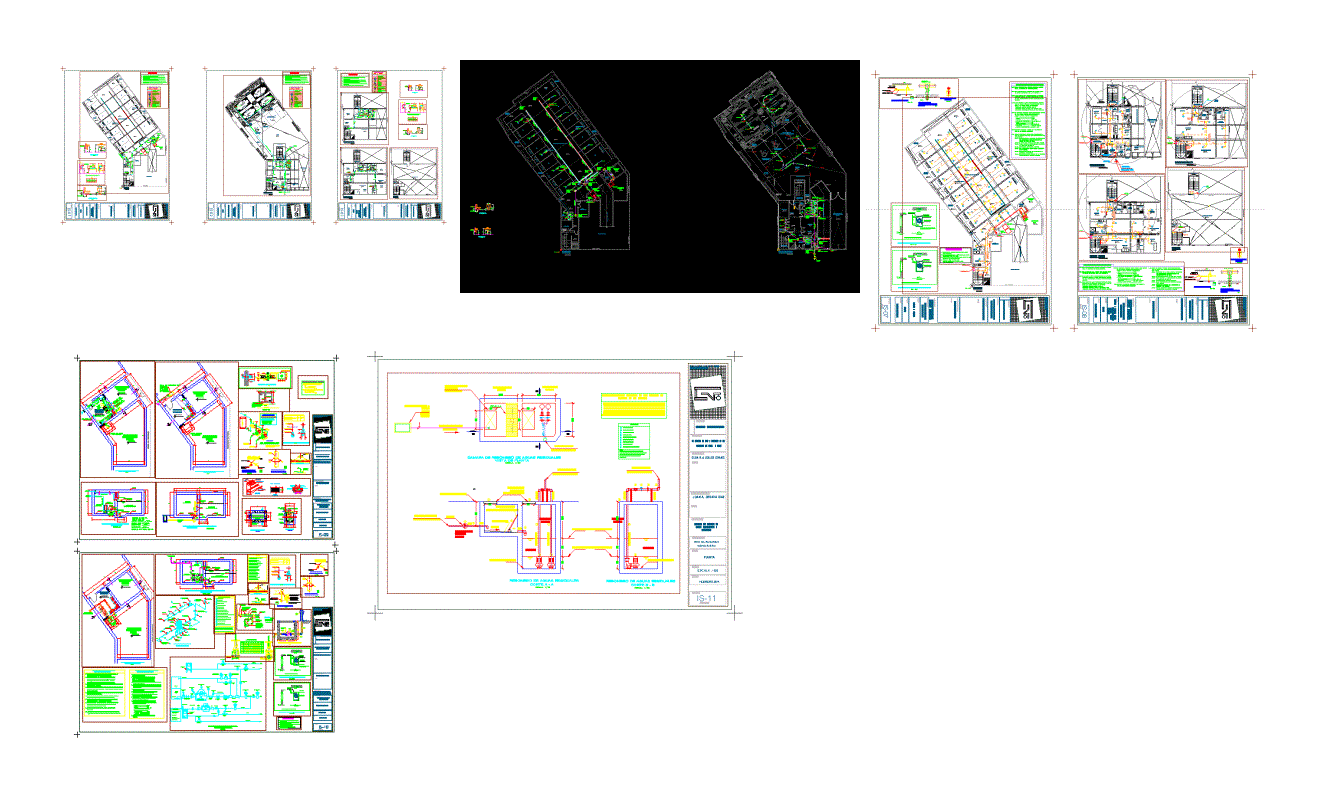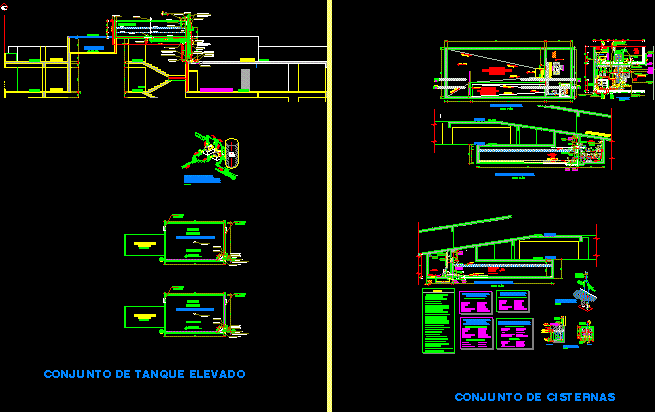Electric DWG Block for AutoCAD
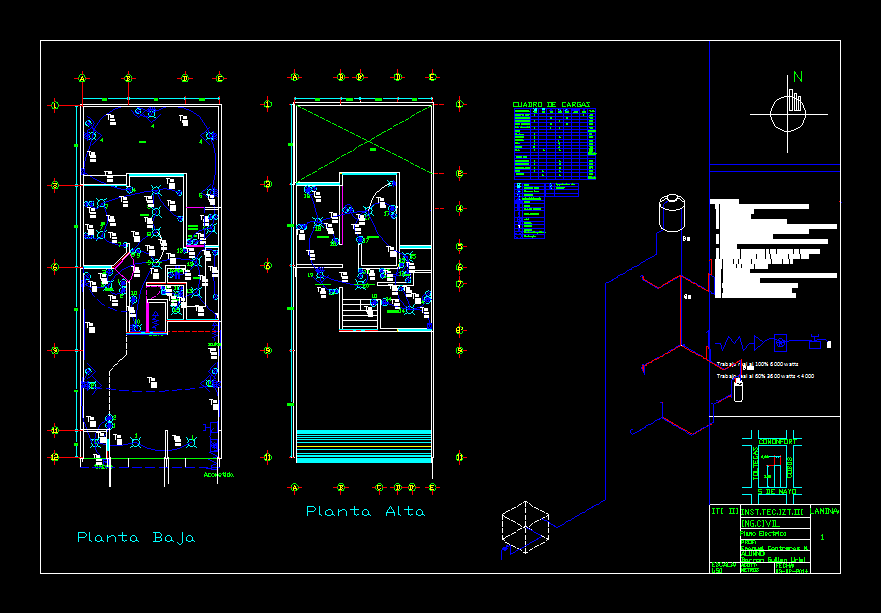
Electric Plano – power plant
Drawing labels, details, and other text information extracted from the CAD file (Translated from Spanish):
bollaver, globouno, bollahor, adjoining, ground floor, lobby, garage, access, dining room, proy. slab, pedestrian access, kitchen, service patio, room, garden, medidoragua, bajafria, pump, baja, saf, ups cold water, baf, low cold water, sac, asder, top floor, sheet :, scale :, date :, acott :, meters, student :, barron guillen uriel, prof :, emanuel contreras m., electrical plan, ing.civil, inst.tec.izt.iii, iti iii, cobos, comonfort, toltecs, bell, bell, up, load table, luminal space, total, street access, garage garden, axeso portico, rear garden, yard cervicio, tota, staircase, bestibulo, bathroom, first floor, one bedroom, two bedrooms, three bedrooms, bathroom, terrace, connection, focus, contact, outdoor contact, pump, bell, register box, upstream, swich, meter, board, hidden branch pipeline, branch x floor, damper three ways, damper, terrace, vacuum, first floor , second floor, roof, rooftop plant, to the general collector, bap, tv, riley reid in mandingo, simbology, hydraulic installation, potable water intake, specifications of unions, rotoplas, hydraulic plane, pend., material and symbology, yee, rainwater downpipe, npt, copper tube, hot water rises, chrome plated brass., angular retention, to superimpose ideal standar, economizadora with closing automatic mca helvex, tanning, chromed with registration, against and sheet, feeder., key., drills, wash basin., drain., specifications., detail of cistern
Raw text data extracted from CAD file:
| Language | Spanish |
| Drawing Type | Block |
| Category | Mechanical, Electrical & Plumbing (MEP) |
| Additional Screenshots |
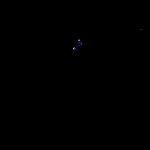 |
| File Type | dwg |
| Materials | Plastic, Other |
| Measurement Units | Metric |
| Footprint Area | |
| Building Features | Garden / Park, Deck / Patio, Garage |
| Tags | autocad, block, DWG, einrichtungen, electric, electric plane, facilities, gas, gesundheit, l'approvisionnement en eau, la sant, le gaz, machine room, maquinas, maschinenrauminstallations, plano, plant, power, provision, wasser bestimmung, water |



