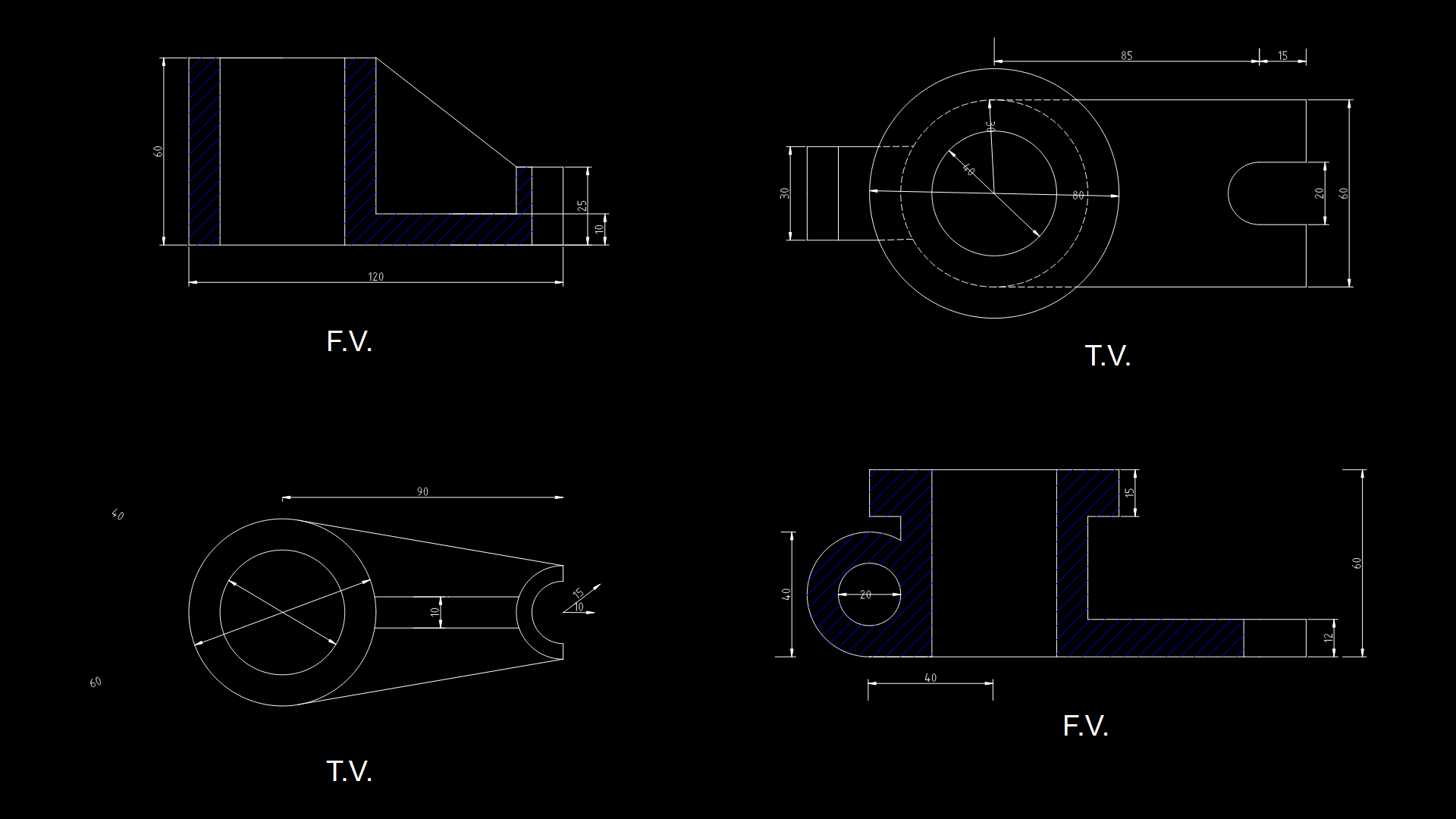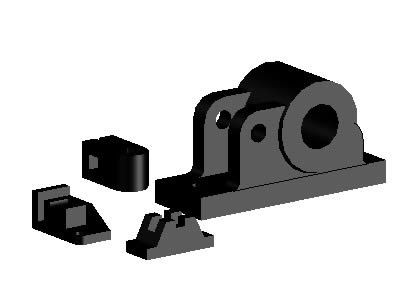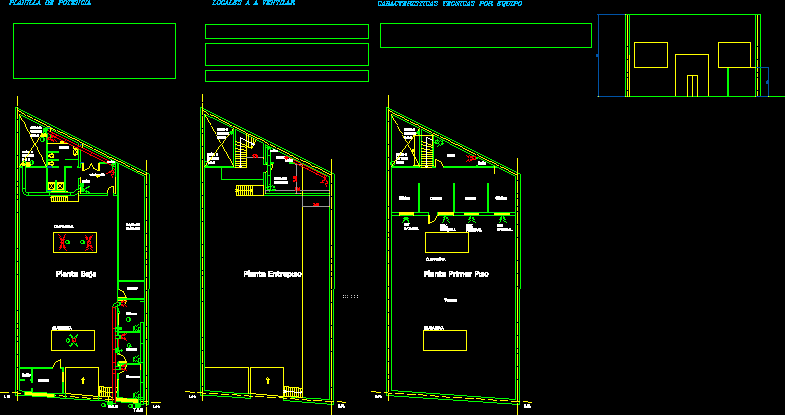Electric Engineering Of Building, 6 Storeys DWG Block for AutoCAD

Electrical Engineering building of 6 floors
Drawing labels, details, and other text information extracted from the CAD file (Translated from Spanish):
Load download, Area, Nonconforming material area, fridge, Reception desk, mechanical workshop, Bathroom changing rooms, reception, bath, warehouse, Stew, Projection santamaria automatica, elevator, hydraulics, pneumatics, mechanics, laundry, Fixed compressor, Compressor tank, Wood table, Meson metal, Meson formica, Oven washes masks, Drying yard drying, gate, Job positions, Projection santamaria automatica, gate, Down, Mezzanine floor, Calibration area, Meson load of equipment archives, technical, Foreman, archive, Electronic workshop, Technical services manager, Customer service manager, bath, Productive rest, elevator, technical, Down, Commercial administrative coordination, bath, Archimovil copied server center, Productive rest, waiting room, Administrative assistance, purchases, Commercial clerk, elevator, yard, water mirror, Down, bath, meeting room, sales Manager, Product manager, Sales assistants, project department, water mirror, yard, elevator, Productive rest, yard, Print center, source, Down, presidency, vice presidency, yard, conference hall, elevator, yard, Productive rest, library, source, Down, Kitchenette, dinning room, Parsley, bath, A.a., elevator, gas, Down, Plant location, Nmd, Plant location, Ref:, Plant location, Nmd, For board diagram see plan, Kva, Prim., Sec., Kva, Nmd, Plant location, Ref:, Plant location, Fc box in pump room, board, Icc, Ccto, description, Kva, switch, stairs, Thw, Thw, bath, Thw, Thw, I deposit, Thw, Thw, Il exterior, green area, Lateral access, Thw, Thw, Il exterior, Thw, Thw, Il workshop, Thw, Thw, The floor, Thw, Thw, Il exterior, In floor, Thw, Thw, Il exterior, In floor, Parking, Thw, Thw, bath, Thw, Thw, Deposit, Thw, Thw, reception, Thw, Thw, Central, fire, Thw, Thw, illumination, of emergency, Thw, Thw, Tc workshop, Thw, Thw, reservation, reservation, reservation, reservation, voltage, voltage, Of poles, Of impedance, Power factor, efficiency, Load distribution, F.d., Lighting load, Kva, Load of outlets, Kva, Kva, Full load, Kva, F.d. Factor of demand for feeder calculation, Board type, Built-in nlab, Capacity in bars, panel, Location, Reference plane, low level, Access to bathroom, stairs, Driver information, Loading of engine equipment, more, Total amp. Per phase, Charge connected, Total load per phase, Imbalance, general characteristics, oven, Thw, Thw, north, terrace, Kitchenette, dinning room, Parsley, bath, A.a., elevator, gas, terrace, Load download, Area, Nonconforming material area, fridge, Reception desk, mechanical workshop, Bathroom changing rooms, reception, bath, warehouse, Stew, Projection santamaria automatica, elevator, hydraulics, pneumatics, mechanics, laundry, Fixed compressor, Compressor tank, Wood table, Meson metal, Meson formica, Oven washes masks, Drying yard drying, gate, Job positions, Projection santamaria automatica, gate, low level, presidency, vice presidency, yard, conference hall, elevator, yard, Productive rest, library, source, level, bath, meeting room, sales Manager, Product manager, Sales assistants, project department, water mirror, yard, elevator, Productive rest, yard, Print center, source, level, Commercial administrative coordination, bath, Archimovil copied server center, Productive rest, waiting room, Administrative assistance, purchases, Commercial clerk, elevator, yard, water mirror, level, Mezzanine floor, Calibration area, Meson load of equipment archives, technical, Foreman, archive, Electronic workshop, Technical services manager, Customer service manager, bath, Productive rest, elevator, technical, Outlet for decorative recessed lighting in gardening, Outlet for lighting for suspended luminaire in ceiling, Exit for wall lighting support for surface luminaire supported with arm., Outlets for plug-in receptacles with double outlet, Outlet for plug in with single outlet of fault, legend, Control switch for simple lighting., Three-way lighting control switch., Two simple lighting swiches., Simple dimmer control., Set of pigs in a box., Sasbsc, control, Controlled phase, phase, neutral, Earth, Indicates identification number of the cables in a conduit, Unless otherwise noted all computer jacks shall be placed at a level above the finished floor level. All the dampers will be placed a height of the conductors will be minimum of the minimum gauge type awg all the conduits embedded in floor wall will be of polyvinyl chloride of minimum diameter all the canalization
Raw text data extracted from CAD file:
| Language | Spanish |
| Drawing Type | Block |
| Category | Mechanical, Electrical & Plumbing (MEP) |
| Additional Screenshots |
 |
| File Type | dwg |
| Materials | Wood, Other |
| Measurement Units | |
| Footprint Area | |
| Building Features | Deck / Patio, Elevator, Car Parking Lot, Garden / Park |
| Tags | autocad, block, building, DWG, einrichtungen, electric, electrical, engineering, facilities, floors, gas, gesundheit, l'approvisionnement en eau, la sant, le gaz, machine room, maquinas, maschinenrauminstallations, provision, storeys, wasser bestimmung, water |








