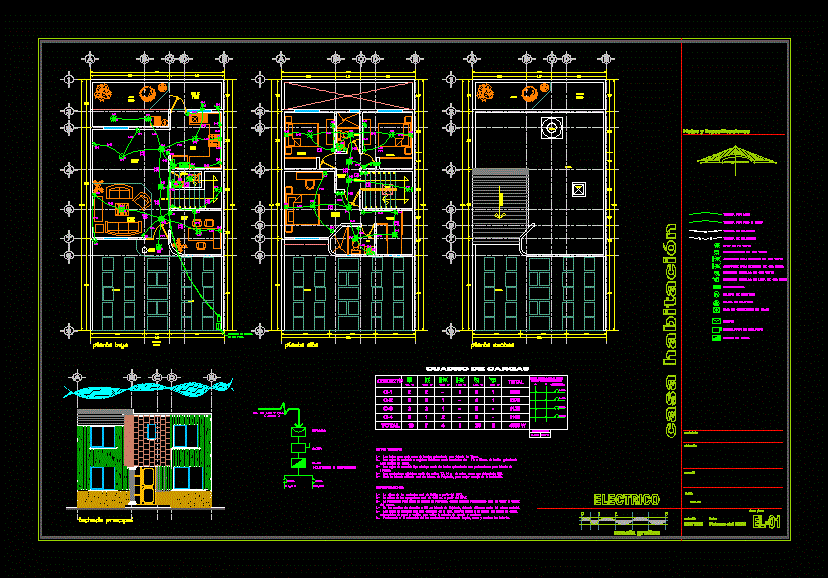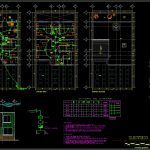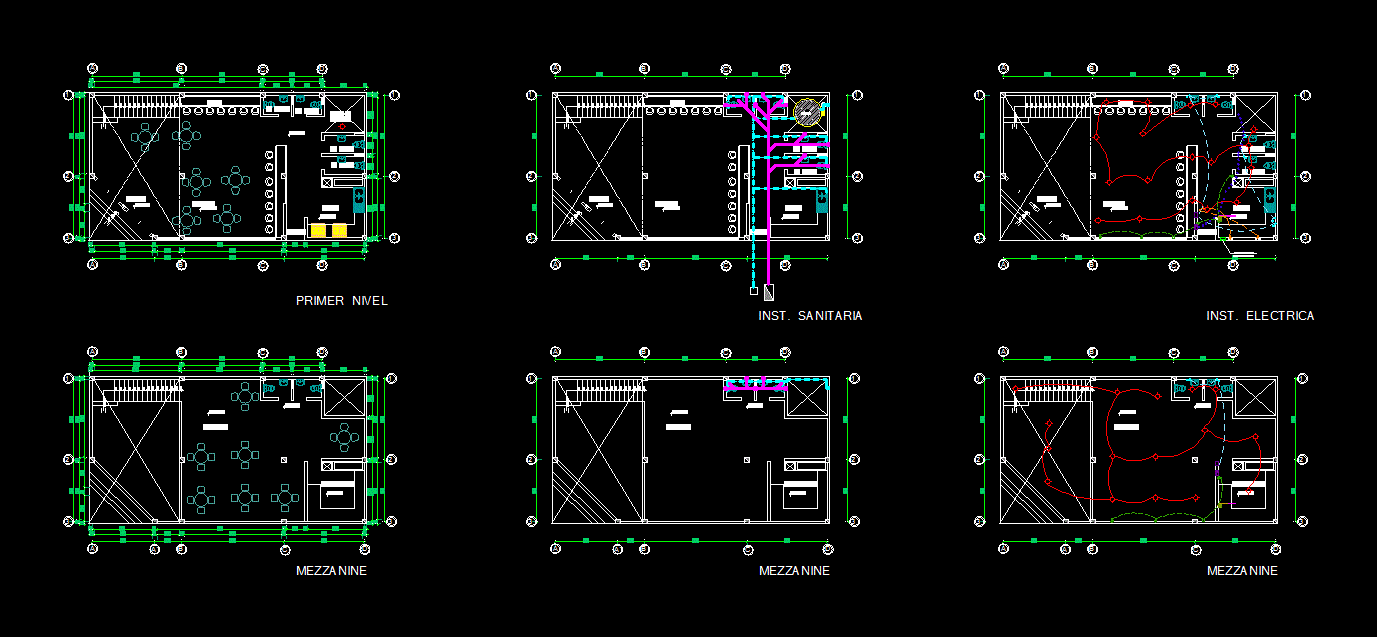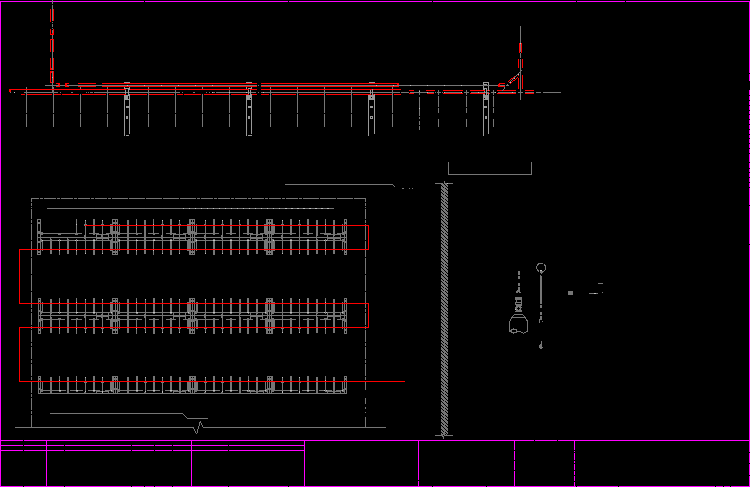Electric Home Plan DWG Block for AutoCAD

Electrical installation Houses – Plants – Facade – Simbologia
Drawing labels, details, and other text information extracted from the CAD file (Translated from Spanish):
Of energy, feeding, Light energy attack fza., Mesquite lime, Pva lily, Oak lime, college, Autonomous, From hidalgo, Oak bird, Cal fresno, Cal tabachin, Fir lime, Oak lime, Lime birch, Lime of the pines, Eucalyptus lime, Pigeons bird, Cal tepozan, Cal oyamel, Pva orchid, Lime huizache, Oak tree, Fir lime, Fracc. poplar, Imss, Fracc. Alamo villas, localization map, lot, Mza., total, circuit, Load board, Total per phase, diagram of, total, Connections, switch, Including available, Inc. Of light fza., Biphasic, Before the placement of the conductors should be dried probe the pipes., Retacandolas of paper to avoid the entrance of mixture revoltura., The connecting boxes which will be drowned in the frame shall be fixed by means of, In the changes of direction in pipe of should be used elbows of the same material., The grooving to accommodate the pipe must be vertically so as not to damage the solidity, The height of the damper will be m. From n.p.t., The height of the contacts will be from n.p.t., All the pipe used will be of better management of the installation., The electric conductors will be of soft copper gauge with thw insulation., The chalupa connection boxes will be of galvanized sheet with perforations for pipe of, The inner junction boxes shall be square of galvanized foil, The spot canisters will be of galvanized sheet for, From the wall., Specifications:, For pipe, Technical notes, security switch, Junction box, Simple contact in watt slab, load center, measurer, Phone out, TV out, Electric pump, Pipe by floor wall, Simple watts contact, Watt Outdoor Flywheel, Watt indoor flying butt, Incandescent watts, Television pipe, Watts spot, Slab pipe, Telephone line, north, low level, access, kitchen, bath, goes up, stay, dinning room, study, garage, low, garage, bedroom, bath, top floor, playground, service, garden, dome, garage, rooftop, Roof plant, dome, garden, playground, service, sidewalk, bedroom, dressing room, principal, bath, pending, Water tank, lobby, main facade, House room, February, date, Meters, Dimension, Flat key, Notes specifications, graphic scale, electric, top floor, owner, draft, D.r.o., D.r.o., D.r.o., D.r.o., Location
Raw text data extracted from CAD file:
| Language | Spanish |
| Drawing Type | Block |
| Category | Mechanical, Electrical & Plumbing (MEP) |
| Additional Screenshots |
 |
| File Type | dwg |
| Materials | |
| Measurement Units | |
| Footprint Area | |
| Building Features | Garage, Deck / Patio, Car Parking Lot, Garden / Park |
| Tags | autocad, block, DWG, einrichtungen, electric, electrical, electricity, facade, facilities, gas, gesundheit, home, HOUSES, installation, l'approvisionnement en eau, la sant, le gaz, machine room, maquinas, maschinenrauminstallations, plan, plants, provision, simbologia, single, wasser bestimmung, water |








