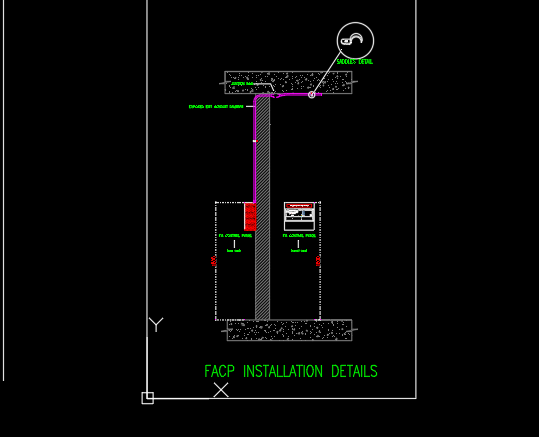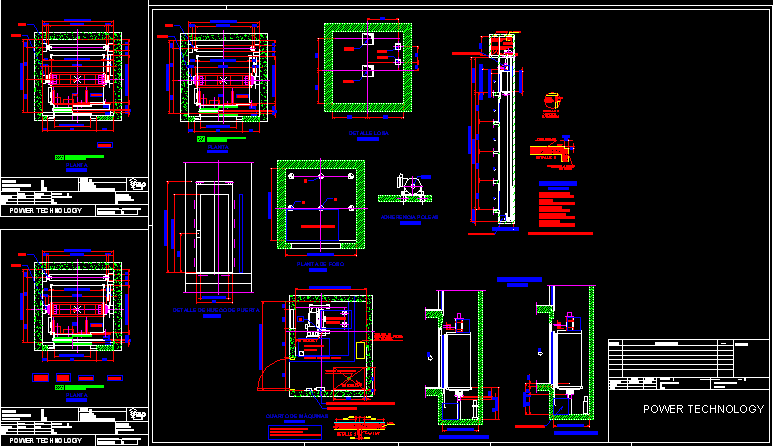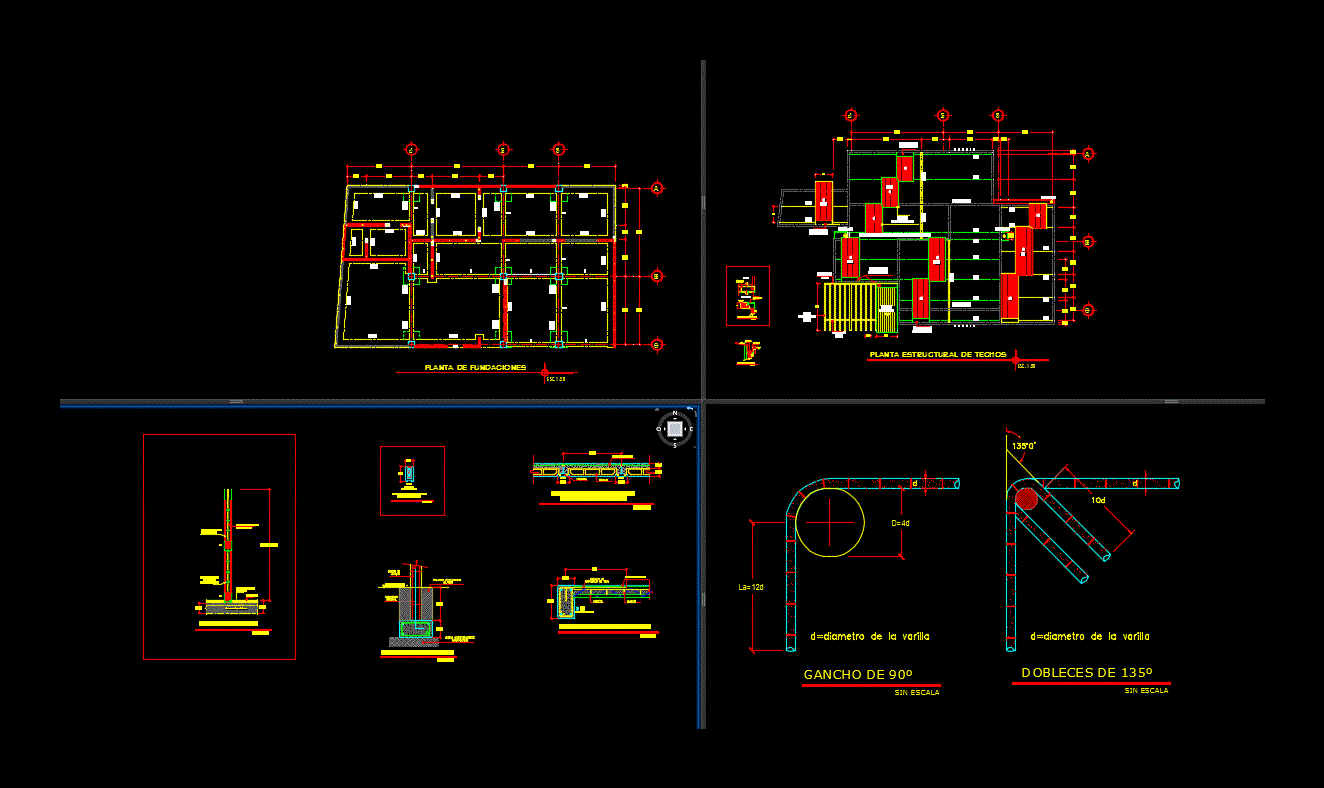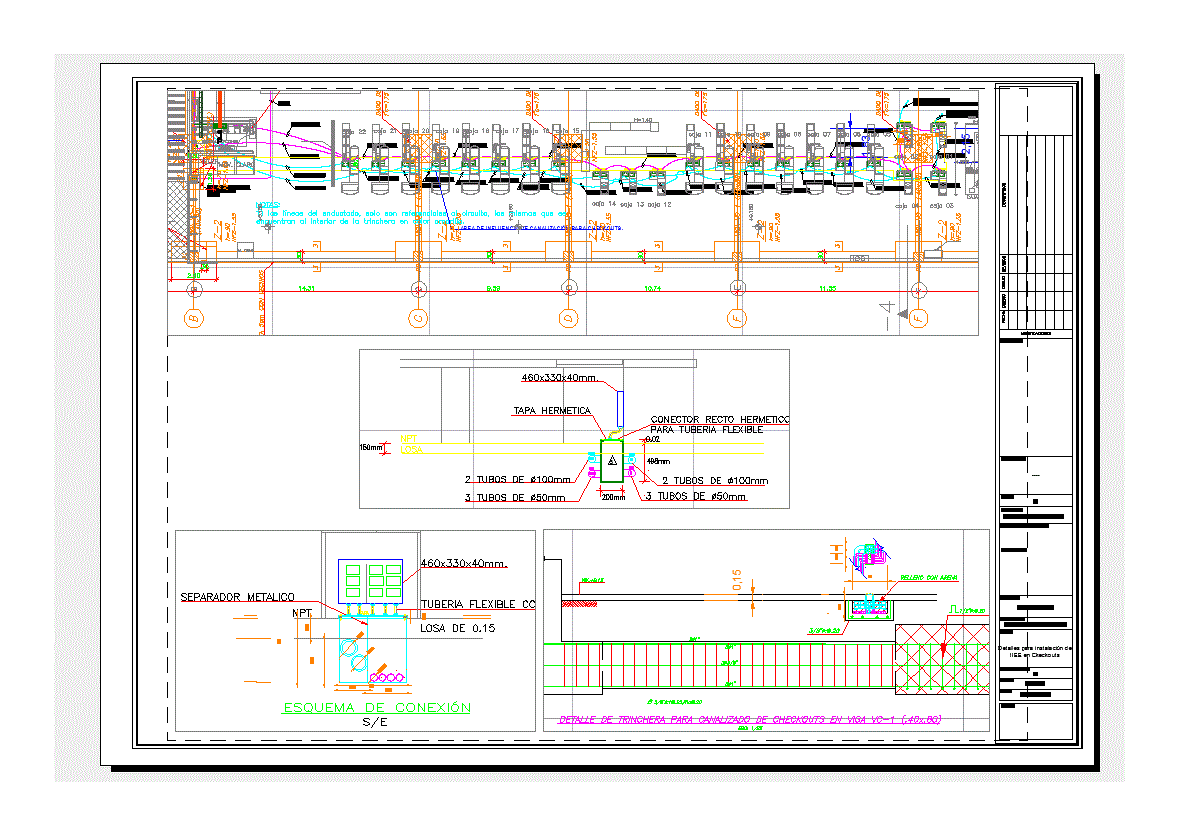Electric Inatallations DWG Block for AutoCAD
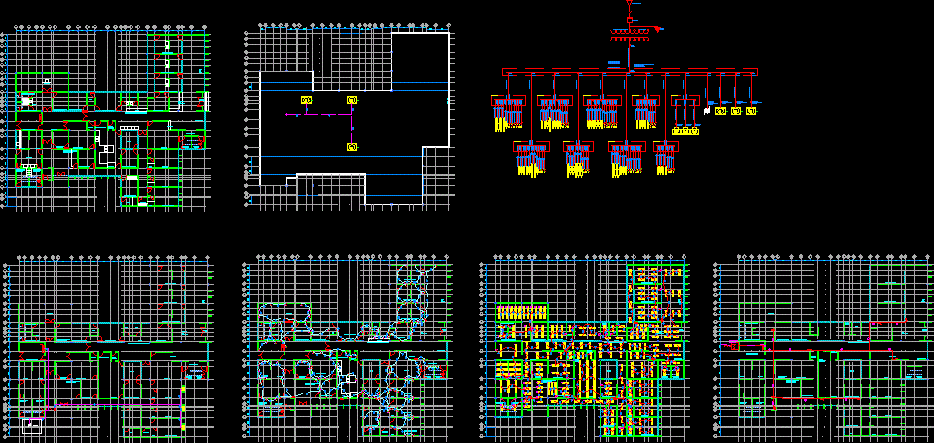
Electric installations of Hospital
Drawing labels, details, and other text information extracted from the CAD file (Translated from Spanish):
description, double polarized monophasic contact, lighting board and contacts, symbol, symbology, wiring notes, autonomous university of new leon, civil engineering faculty, electrical installations, level of: contact circuits, dimensions: m, pipe per floor, pipeline that goes up to the roof, for feeding of central climates, plane of: central climates, tamez arguelles manuel lopez vergara franc j., notes of the wiring by tray, plan of: boards, connection, blades the primary side of the transformer, plane of : lighting circuits, damper, pipe for roof, plane: single line diagram, operating room, bathroom beater doctors, nursery bathroom nurse, washbasin, machine room, lobby, kitchenette, dining room, c. development and archiving, control and information emergencies, bathroom, private administrator, private director, dressing, sampling, laboratory, control, garden, private laboratory, resident room, c. of cleanliness, dental office, general practice, obstetrics gynecology office, control and information, general file, counter, pharmacy, bedding, cribs-rehydration, waiting room, main entrance, waiting room, i line, cistern, restroom, access to bathrooms, physical earth, air supply., i-line a, brand: square-d, floor plan: window and tank unit climates, load center, distribution board i-line
Raw text data extracted from CAD file:
| Language | Spanish |
| Drawing Type | Block |
| Category | Mechanical, Electrical & Plumbing (MEP) |
| Additional Screenshots |
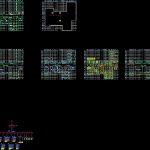 |
| File Type | dwg |
| Materials | Other |
| Measurement Units | Metric |
| Footprint Area | |
| Building Features | A/C, Garden / Park |
| Tags | autocad, block, DWG, einrichtungen, electric, facilities, gas, gesundheit, Hospital, inatallations, installations, l'approvisionnement en eau, la sant, le gaz, machine room, maquinas, maschinenrauminstallations, provision, wasser bestimmung, water |


