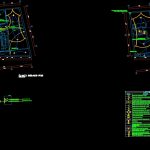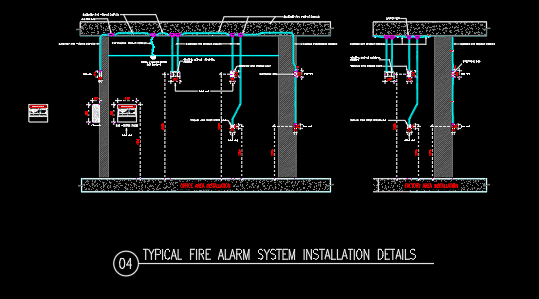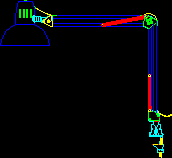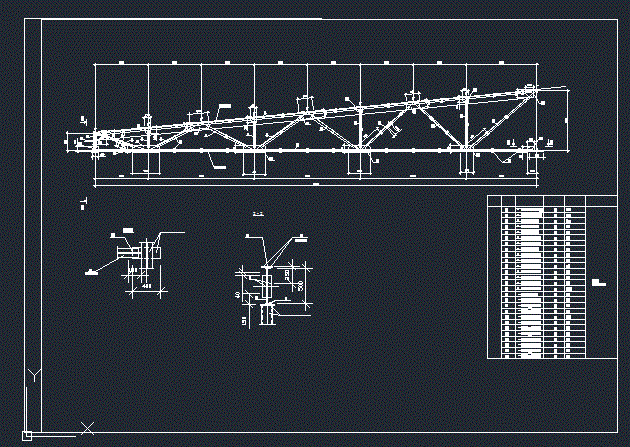Electric Installation DWG Block for AutoCAD

Electric installation of family housung
Drawing labels, details, and other text information extracted from the CAD file (Translated from Spanish):
First floor, Esc., Floor second floor, Esc., Floor third floor, Esc., Floor third floor, Esc., Of counselor, lighting, Outlet, Electric roof heater, Get on the floor at, Comes from the floor, Load board of the general board, Lighting outlets, Roofed area, Additional loads, description, total, pi., C.u., F.d., area, Electric heater: unid., Mobile Uploads, Loads by free areas, pi. F.d. M.d., Load board of the general board, Lighting outlets, Roof, Additional loads, description, total, pi., C.u., F.d., area, Mobile Uploads, Loads by free areas, pi. F.d. M.d., Of the public network, To the well, see detail, Floor lighting, electric heater, Of the public network, To the well, see detail, Roof floor lighting, Roof top electrical outlets, Nm., Of the type for recessing bticino similar with magic series plastic plates, All plastic piping from safe feeders, Galvanized iron cabinet for recessed with door frame, All conductors will be copper with conductivity of, All cunductores will be continuous box cash. They will not be allowed, Amounts that will be, Galvanized iron boxes standard size for recessed light type, Power outlets, Technical specifications, With thermomagnetic cap breakers., Joints that remain inside the pipes., Electrical distribution board in, pipelines, Respectively, Boxes, Drivers, External telephone interconnect box, Mm type, special, Number of conductors in the circuit, Feeder circuit in flush pipe, Tubing for sist. Of ext., Recessed in wall., Outlet for external telephone on the wall, on the floor, Wall ceiling, Rect., Wall outlet, Grounding well, Square box of safe indication, Bipolar switch with fuses, Electrical general board, Wall junction splicing box, Thermomagnetic automatic switch, Double bipolar outlet, Double unipolar switch, Fluorescent fixture attached to, Lamparas de tipo de josfel, With equipment of high factor normal start., Outlet for spot ligth, Single unipolar single switch, measurer, ceiling, ceiling, Rect., Rect., Rect., Townhouse, Rect., Sup border, ceiling, special, Exit for ceiling lighting, symbol, ceiling, description, height, Box type, Earth well, scale, Compacted, Sieved earth, Compacted, Sieved earth, Magnesium similar substance, Sanik sulfate, Copper rod, of length, Naked driver, Copper electrode, Bronze connector, Naked driver, Copper electrode, Bronze connector, Copper bronze, Pressure connector, Copper bronze, Pressure connector, Ground, driver, Reinforced concrete cover, tube of, Square box of safe indication, Climb to the floorboard, Comes to the floor distribution board, lighting, Outlet, goes up, Rises ii, goes up, comes, Come ii, goes up, lighting, Power outlets, External phone comes, Comes from the floor, Earth well, Low floor, Earth well, Low floor, Earth well, Switchboard, Sup border, special, Get on the floor, Comes from the floor, External phone comes, Get on the floor, Floor outlets, Floor lighting, Floor outlets, reservation, reservation, Electric roof heater, Switchboard load board, Lighting outlets, Roofed area, Additional loads, description, total, pi., C.u., F.d., area, Mobile Uploads, Loads by free areas, pi. F.d. M.d., Floor distribution board
Raw text data extracted from CAD file:
| Language | Spanish |
| Drawing Type | Block |
| Category | Mechanical, Electrical & Plumbing (MEP) |
| Additional Screenshots |
 |
| File Type | dwg |
| Materials | Concrete, Plastic |
| Measurement Units | |
| Footprint Area | |
| Building Features | Car Parking Lot |
| Tags | autocad, block, DWG, einrichtungen, electric, facilities, Family, gas, gesundheit, installation, l'approvisionnement en eau, la sant, le gaz, machine room, maquinas, maschinenrauminstallations, provision, wasser bestimmung, water |








