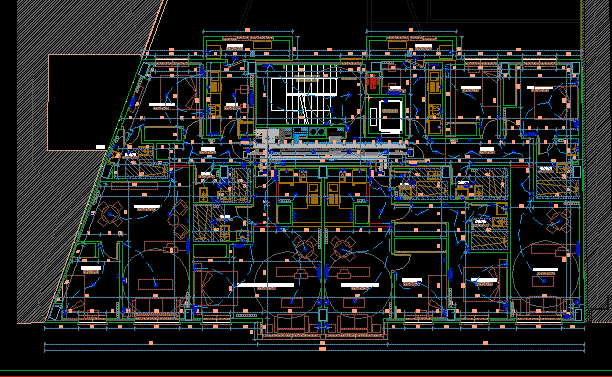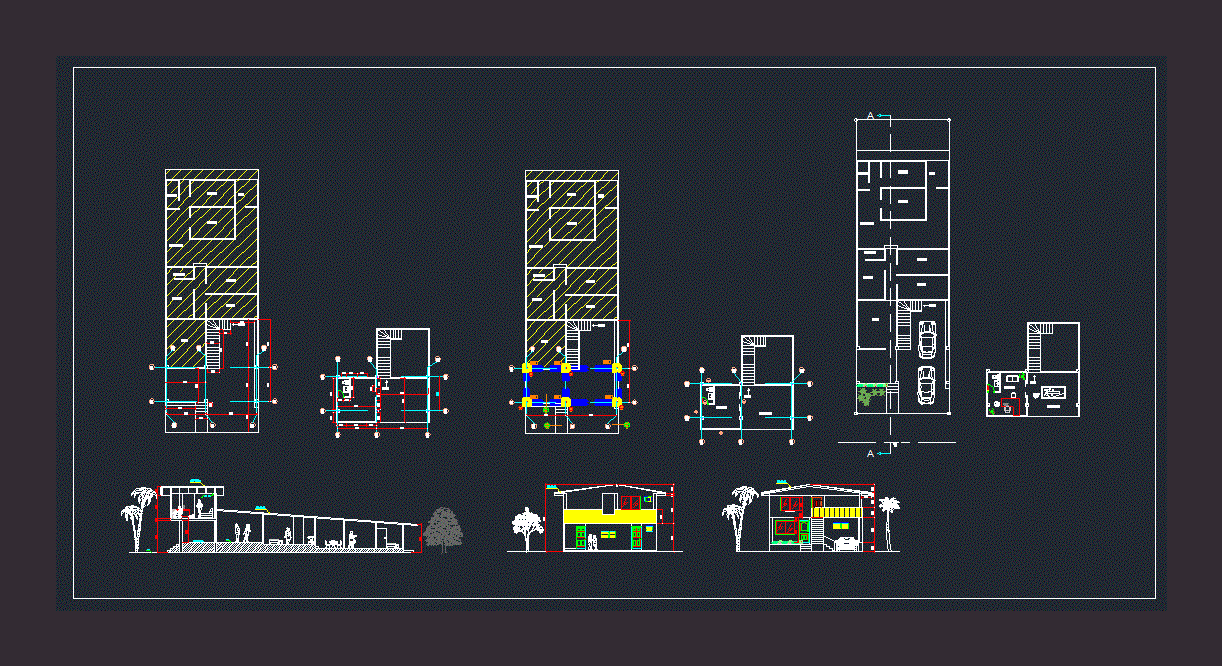Electric Installation In Housing DWG Block for AutoCAD

Electric installations according Spanish norms
Drawing labels, details, and other text information extracted from the CAD file (Translated from Spanish):
electric box, intercom, bell chime, housing panel, crossover switch, simple switch, basic telephone socket, buzzer, double switch, machinery connection, pilot push button, elevator light point, light spot on ceiling, light spot on wall, cpv, heating thermostat, electricity legend, electricity installation notes, a dwelling or adjoining dwellings, will be resolved on site by arranging the mechanisms, the coincidence in planes of mechanisms on both sides of the same wall, in horizontal planes that do not coincide. , the location of shots in the kitchen is indicative, should be rethought in work in coordination with the firm specializing in the furnishing of kitchens., the final rethinking of the facilities will be carried out in work according to the plans, of architecture., the takings of uses several of the kitchens will be placed outside a volume, you must coordinate the tv, tb and tlca shots represented in shots with the ones collected in the project. to telecommunications, having the same criterion of location of plug sockets that represented in the planes of electricity., all the boxes of derivation will be of screws and only the dies will be broken, necessary., the bridge of mechanisms will not be allowed ., ladder, consult pl. nº, observations, date, drawing, property, ref., scales, flat no., flat title, situation, property, basic project, and storage rooms, madrid, living room, hall, kitchen, bedroom pral., drying rack, patio, c.baño, living room-kitchen-bedroom, living room-kitchen, bedroom ppal., elevator, secondary register, pau, tlca, asc, emerg, esc, atºa, at ºb, cub, elect., res, water, telec., solar, solar, solar panel, heating, return heating, emptying, ida acs, return acs, elias e. calm
Raw text data extracted from CAD file:
| Language | Spanish |
| Drawing Type | Block |
| Category | House |
| Additional Screenshots |
 |
| File Type | dwg |
| Materials | Other |
| Measurement Units | Metric |
| Footprint Area | |
| Building Features | Deck / Patio, Elevator |
| Tags | apartamento, apartment, appartement, aufenthalt, autocad, block, casa, chalet, dwelling unit, DWG, electric, haus, house, Housing, installation, installations, logement, maison, norms, residên, residence, spanish, unidade de moradia, villa, wohnung, wohnung einheit |








