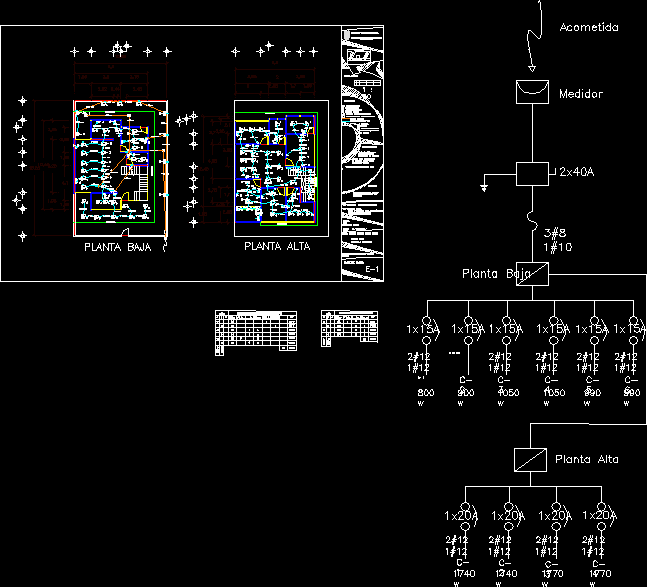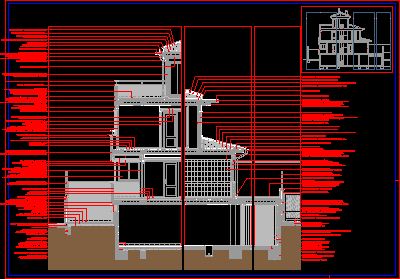Electric Installation – Housing DWG Full Project for AutoCAD

Project housing with its electric installation and also with its load table .
Drawing labels, details, and other text information extracted from the CAD file (Translated from Spanish):
fan, line covered by slab walls, c.f.e., thermomagnetic safety switch, three-way stairway damper, fan control, piped line per floor, Switchboard, measurer, simple contact, simple eraser, symbology, outdoor incandescent buttress, interior incandescent buttress, center incandescent output, registry, rush, three way damper, Switchboard, measurer, simple contact, simple eraser, flower bulb beater, flourescent lamp recessed in slab, registry, flying buttresses, s.t., bomb, Watts, bomb, tank pump, s.t., Watts, National Polytechnic Institute, engineering school architecture tecamachalco unit, graphic scale:, Specifications:, symbology:, Location:, type of plan: electrical installation, type of work: new., revised authorized: ing. arq. sánchez garcía francisco juan, design: villegas esparza beatriz ebblin, scale:, dimension: meters, date: december, group:, enrollment:, plan key:, owner: maria beatriz villefas esparza, calzada vallejo sn. colony number of, calzada vallejo, ernesto elorduy, hector berlioz, francois gounod, fuse switch, projection slab, b.t., pipe per floor, pipe for slab walls, low level, top floor, phase, circuit, load distribution table, bomb, microwave, phase, circuit, load distribution table, measurer, rush, low level, top floor, all the fluorescent lamps will be embedded in the loas., any doubt regarding the check in the calculation memory, all contacts are from w.
Raw text data extracted from CAD file:
| Language | Spanish |
| Drawing Type | Full Project |
| Category | Mechanical, Electrical & Plumbing (MEP) |
| Additional Screenshots |
 |
| File Type | dwg |
| Materials | |
| Measurement Units | |
| Footprint Area | |
| Building Features | Car Parking Lot |
| Tags | autocad, DWG, éclairage électrique, electric, electric installation, electric lighting, electricity, elektrische beleuchtung, elektrizität, full, home, Housing, iluminação elétrica, installation, lichtplanung, lighting project, load, Project, projet d'éclairage, projeto de ilumina, table |








