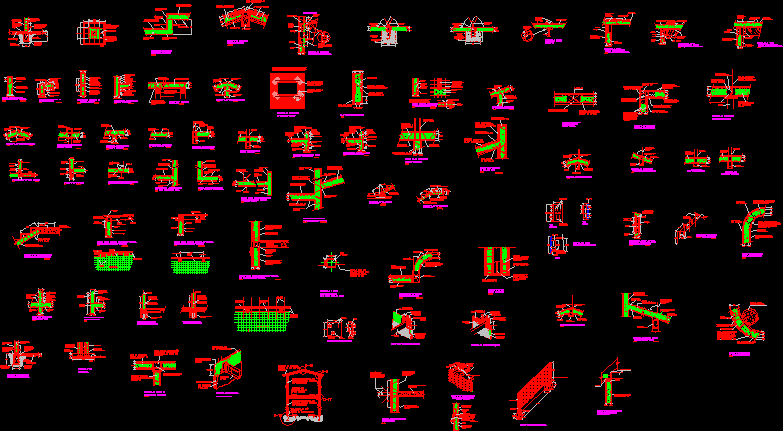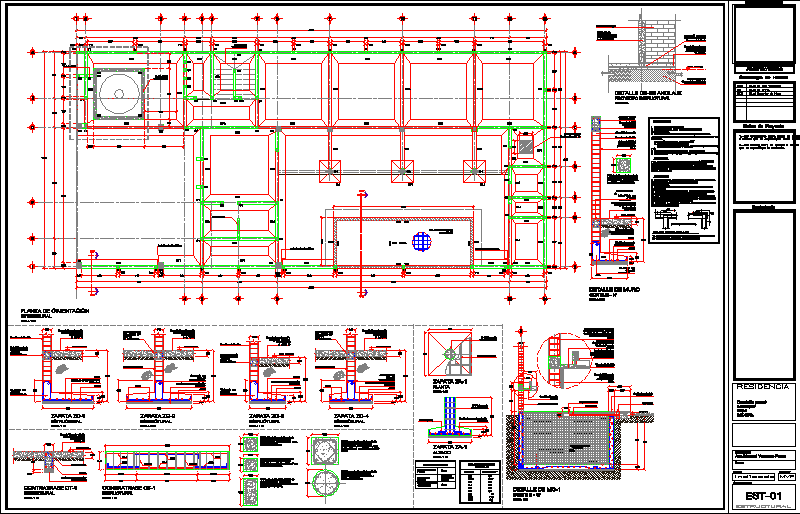Electric Installation In Housing DWG Block for AutoCAD
ADVERTISEMENT

ADVERTISEMENT
Electric installation in house – Plants
Drawing labels, details, and other text information extracted from the CAD file (Translated from Spanish):
npt, low level, top floor, npt, architectural plants, director responsible for work, Nunez lopez misael perez suarez carlos h., design:, flat:, owner:, key:, address:, owner, scale:, draft:, date:, dimensions:, meters, graphic scale:, npt, npt, notes:, modifications:, board, distribution, board, distribution, detail of a rotolite-type lamp, Switchboard, Incandecent output, interior flying buttress, exterior flying buttress, simple contact, simple damper, post, towards board, of distribution, circuit, watts, total, watts, contacts, watts, contacts, watts, watts
Raw text data extracted from CAD file:
| Language | Spanish |
| Drawing Type | Block |
| Category | Mechanical, Electrical & Plumbing (MEP) |
| Additional Screenshots |
 |
| File Type | dwg |
| Materials | |
| Measurement Units | |
| Footprint Area | |
| Building Features | |
| Tags | autocad, block, DWG, einrichtungen, electric, facilities, gas, gesundheit, house, Housing, installation, l'approvisionnement en eau, la sant, le gaz, machine room, maquinas, maschinenrauminstallations, plants, provision, wasser bestimmung, water |








