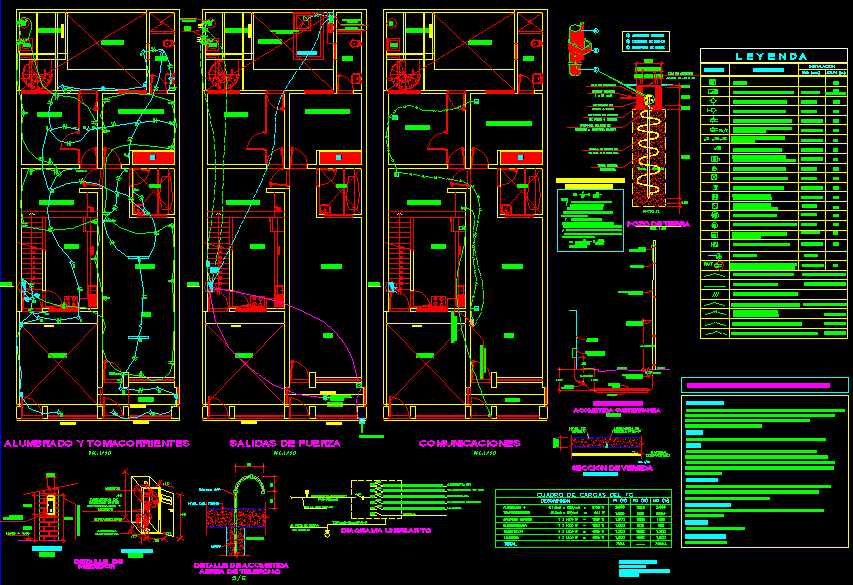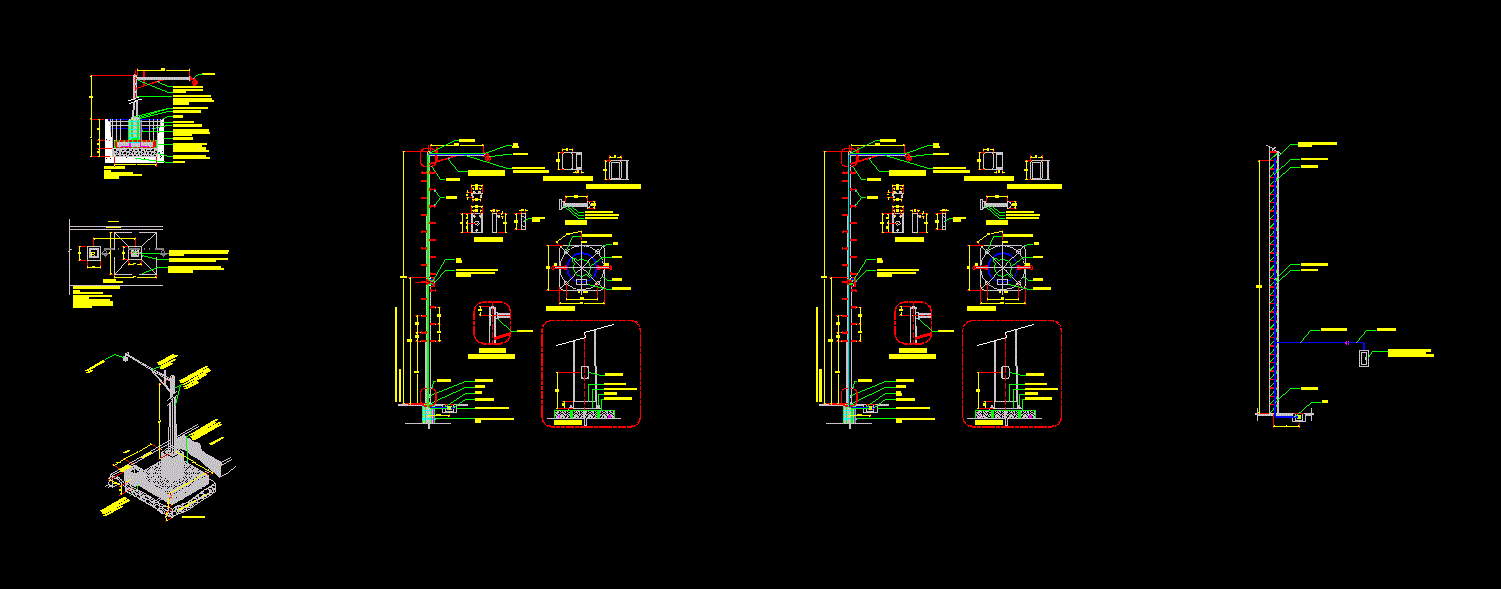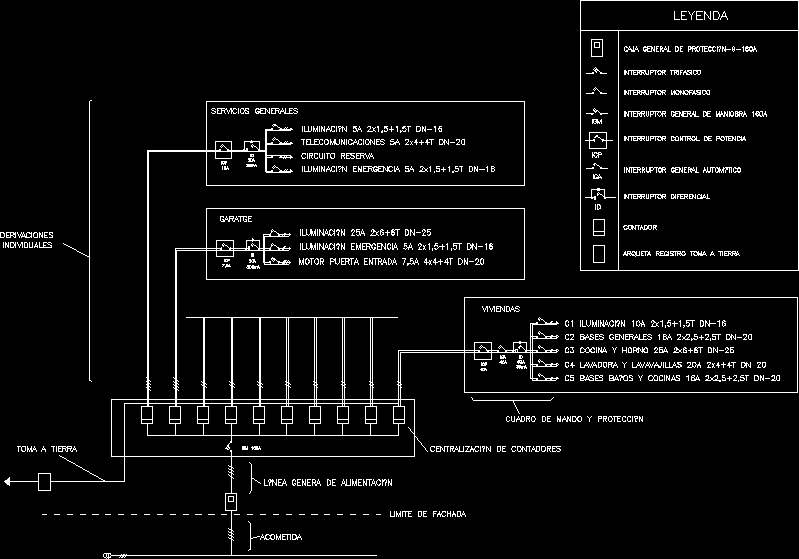Electric Installation In One Floor DWG Plan for AutoCAD

Unifamily housing one floorr;has plan lighting; power out put and communications; present electric details like house connection ; the meter; the telephone house connection;the earth pit; diagram unifilar; technics specificationes and legend
Drawing labels, details, and other text information extracted from the CAD file (Translated from Spanish):
Sidewalk, TV antenna output, Built-in piping in floor for intercom, With ground test water test, Electric water heater outlet, Wall-mounted tubing, Number of conductors in the circuit, Recessed ceiling tube, Tubing recessed in floor for telephone, For television antenna, Pipe embedded in floor, Earth well, see detail, measurer, Automatic control panel, Wall junction box, Single-phase single-phase receptacle, Outlet for ceiling fixture, Wall outlet, Single-phase single-phase receptacle, General board embedded in wall, Output for deniv control. Tank, degree of protection, Square splicing box, Shielded bipolar switch, Water pump, For television antenna, Junction box, Outlet for electric pump, Junction box, For external phone, Output for external phone, Switching switch, Unipolar switch, With grounding, Indicated, Indicated, Top edge, According to circ., ceiling, symbol, description, installation, box, height, pastry chef, Proy eave, bedroom, Main bedroom, dining room, kitchen, dinning room, living room, garage, bath, clothes line, laundry, garden, Ceiling calamine, Tsg, pastry chef, Proy eave, bedroom, Main bedroom, dining room, kitchen, garage, bath, clothes line, laundry, garden, Ceiling calamine, Tsg, pastry chef, Proy eave, bedroom, Main bedroom, dining room, kitchen, dinning room, living room, garage, bath, clothes line, laundry, garden, Ceiling calamine, Of the public network, Tsg, Earth well, Lighting outlets, Esc:, Power outlets, Esc:, Communications, Esc:, Up: high tank level control, tank, Electric pump outlet, Tank level control output, Heater, Lav, Projection eave, Lav, Lav, dinning room, living room, Amount of television, Upload pp, Telephone bill, Upload pp, Unilateral diagram tg, Of the public network, To the well, see detail, reservation, Floor outlets, electric heater, Floor lighting, Electric pump, washing machine, Tg load chart, Electric pump, total, lighting, description, Heater, Outlets:, Mobile devices, washing machine, Cc m.d., Load hire, Cc kw, Armed, Concrete cover, Copper rod, Mm. Mts., Sieved earth, Compacted, Sulfate, Magnesium similar substance, driver, Concrete box, Ground, Copper bronze, Metal conduit, Pressure connector, Naked driver, Copper electrode, Bronze connector, Naked driver, Copper electrode, Bronze connector, Earth, Sifted, Earth well, Esc., measurer, Ownership limit, elevation, Esc:, N.p.t., measurer, Connection conductor between meter circuit breaker, circuit breaker, Isometric, Esc:, measurer, detail of, Underground attack, Double triple, Ownership limit, Meter box, crusade, Low voltage network, clamp, Downfall of underground connection, Channeling protection, Continuation of channeling, Simple duct, road, sidewalk, sidewalk, Underground attack, Detail of the, Connection cable, Esc:, Boxes, Tubes, Drivers, According to detail attached, Power outlets, board, Is indicated in the map., Earth well, accessories, The outlets will be grounded without it according to, Will be of pvc. Of heavy class mm diameter, Minimum drivers will have a different color for each phase, Will be electrolytic copper with thermoplastic insulation, Resistant fire retardant moisture type tw will be used as, They meet more than tub. To be square with lid, Larger pass boxes will be heavy in thickness of iron., Will be of iron of galvanized of thickness of minimum plate for, The boxes for the exit of intercoms telephone where, For outputs such as antenna outputs, Tv will be similar those of the magic series of ticino with aluminum plates, According to technical specifications, Anodized switches will be, The main power will be thw type., General technical specifications, Grounding, The resulting calculation will be:, The length of the rod being its diameter, Resistivity can be reduced to a therefore:, Applying the treatment with electrolytic salts, Ohm meter, Diameter of the rod in meters, Length of the rod in meters, Resistivity of the ground in, For the determination of the resitivity of the terrain, Resistance calculation, Ohm, We consider the following:, where:, Phone plane, Detail of connection, Roof level, Sap, Wall, Section of sidewalk, driver, Sidewalk height, level of, sidewalk, Esc., material, Compacted, Location of, pipeline, Gang square
Raw text data extracted from CAD file:
| Language | Spanish |
| Drawing Type | Plan |
| Category | Mechanical, Electrical & Plumbing (MEP) |
| Additional Screenshots |
 |
| File Type | dwg |
| Materials | Aluminum, Concrete, Plastic |
| Measurement Units | |
| Footprint Area | |
| Building Features | Garage, Car Parking Lot, Garden / Park |
| Tags | autocad, communications, details, DWG, einrichtungen, electric, electricity, facilities, floor, gas, gesundheit, Housing, installation, installations, l'approvisionnement en eau, la sant, le gaz, lighting, machine room, maquinas, maschinenrauminstallations, plan, power, present, provision, put, unifamily, wasser bestimmung, water |








