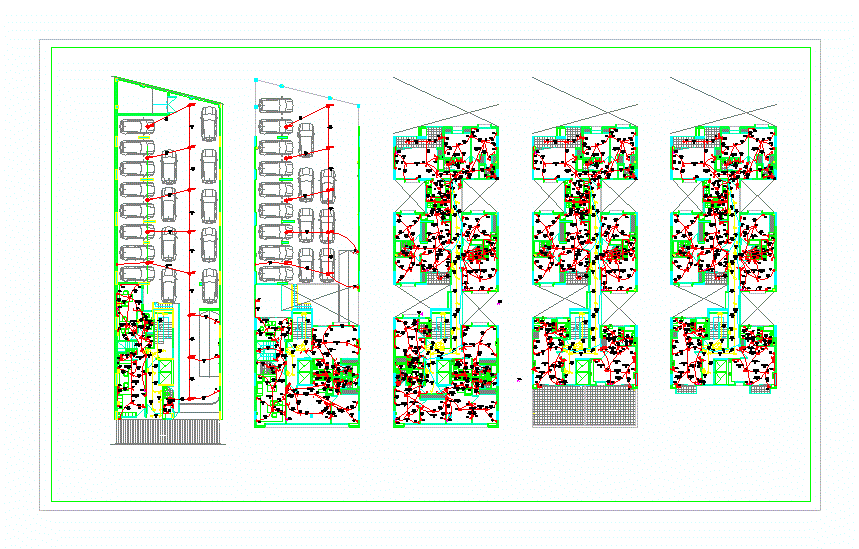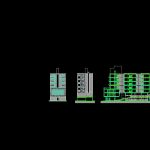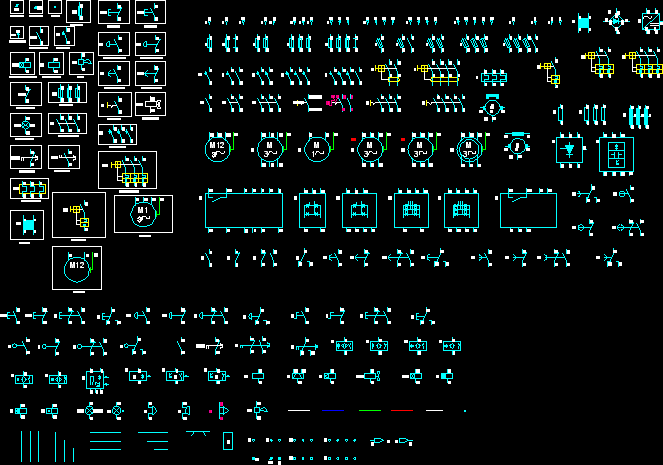Electric Installation Of A 6-Story General DWG Detail for AutoCAD

Planimetria – Details – electrical distribution electrical installations
Drawing labels, details, and other text information extracted from the CAD file (Translated from Spanish):
Plan no, Architects, I study branches, Location:, work:, flat:, Building guemes, Calle guemes nº, General plants, low level, scale, plant, scale, plant, scale, plant, scale, plant, scale, Plan no, Architects, I study branches, Location:, work:, flat:, Building guemes, Calle guemes nº, Court views, Street view guemes, scale, rear view, cross-section, scale, bath, For rent flat london, bedroom, bath, bath, E.i., For rent flat london, bedroom, E.i., Ta, House, to be, Studio apartment, bath, Parking spaces / garages, And m, second floor, Group planimetry esc:, bath, And m, Studio apartment, bath, proposal, to be, bedroom, Plan no, Architects, I study branches, Location:, work:, flat:, Building garage guemes, Calle guemes nº, Plants esc., bedroom, bath, level, To stake out, concrete:, scale:, garage, To stake out, concrete:, Steels in slabs:, scale:, floor, To stake out, concrete:, Steels in slabs:, scale:, Right section, Left section, floor, To stake out, concrete:, Steels in slabs:, scale:, floor, To stake out, concrete:, Steels in slabs:, scale:, Slabs, To stake out, concrete:, Steels in slabs:, scale:, ceiling, To stake out, concrete:, Steels in slabs:, scale:, To stake out, concrete:, Steels in slabs:, scale:, Bdt, Bda, Ppa, cut, Plan no, Architects, I study branches, Location:, work:, flat:, Jose church building, Calle jose de la iglesia nº, Modulo cutting, Plan no, Architects, I study branches, Location:, work:, flat:, Building guemes, Calle guemes nº, Plant rehearsal gral., Plant rehearsal gral., scale, Plan no, Architects, I study branches, Location:, work:, flat:, Building guemes, Calle guemes nº, Plant rehearsal gral., Note: the dimensions with red circle are to check out default reset staking from blue axes, Plant rehearsal gral., scale, Studio apartment, terrace, And m, And m, Studio apartment, bedroom, to be, bedroom, to be, balcony, bath, kitchen, to be, kitchen, And m, bedroom, bath, terrace, dinning room, And m, Studio apartment, bedroom, to be, balcony, bath, kitchen, to be, kitchen, And m, bedroom, bath, terrace, dinning room, bedroom, to be, balcony, bath, kitchen, to be, kitchen, And m, bedroom, bath, terrace, dinning room, hall, balcony, Sign-room, private, bath, Attention, private, Parking spaces / garages, sidewalk, And m, L.c.v, And m, Parking spaces / garages, And m, Studio apartment, terrace, to be, bedroom, L.m., L.c.v, hall, local, covered, Hall building, covered, Parking space / garage pb, covered, Parking space / garage pb, discovered, Parking space / garage pb, discovered, Semicubierto, Parking space / garage pb, covered, Parking space / garage pa, covered, Parking space / garage pa, discovered, local, local, covered, discovered, hall, covered, Apartment, Apartment, Apartment, Apartment, Apartment, Apartment, Apartment, Apartment, Apartment, Apartment, Apartment, Apartment, hall, covered, covered, covered, covered, covered, covered, covered, covered, covered, covered, Semicubierto, balcony, Semicubierto, balcony, Semicubierto, balcony, covered, covered, Semicubierto, balcony, hall, covered, covered, covered, Apartment, Apartment, Semicub., Semicub., discovered, discovered, Apartment, Apartment, Machines, covered, hall, terrace, sidewalk, And m, L.c.v, And m, L.m., L.c.v, Street guemes, local, Apartment, local, wait, hall, Parking spaces / garages, Transforming, Substation, Parking spaces / garages, Axes, Apartment, Apartment, Apartment, Apartment, Apartment, Apartment, Apartment, Apartment, Apartment, terrace, Apartment, Apartment, Apartment, Apartment, Apartment, Apartment, Apartment, Apartment, Apartment, Apartment
Raw text data extracted from CAD file:
| Language | Spanish |
| Drawing Type | Detail |
| Category | Mechanical, Electrical & Plumbing (MEP) |
| Additional Screenshots |
 |
| File Type | dwg |
| Materials | Concrete, Steel |
| Measurement Units | |
| Footprint Area | |
| Building Features | Garage, Car Parking Lot, Garden / Park |
| Tags | autocad, DETAIL, details, distribution, DWG, einrichtungen, electric, electrical, facilities, gas, general, gesundheit, installation, installations, l'approvisionnement en eau, la sant, le gaz, machine room, maquinas, maschinenrauminstallations, planimetria, provision, story, wasser bestimmung, water |








