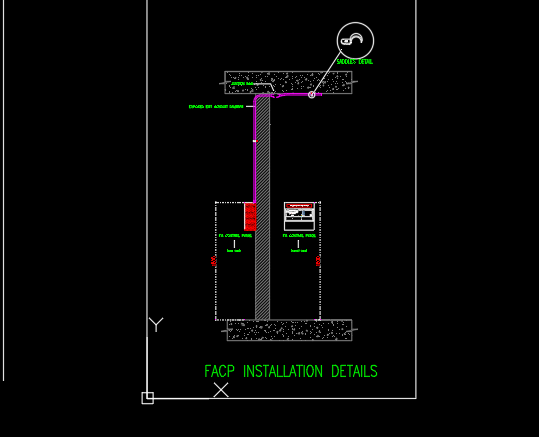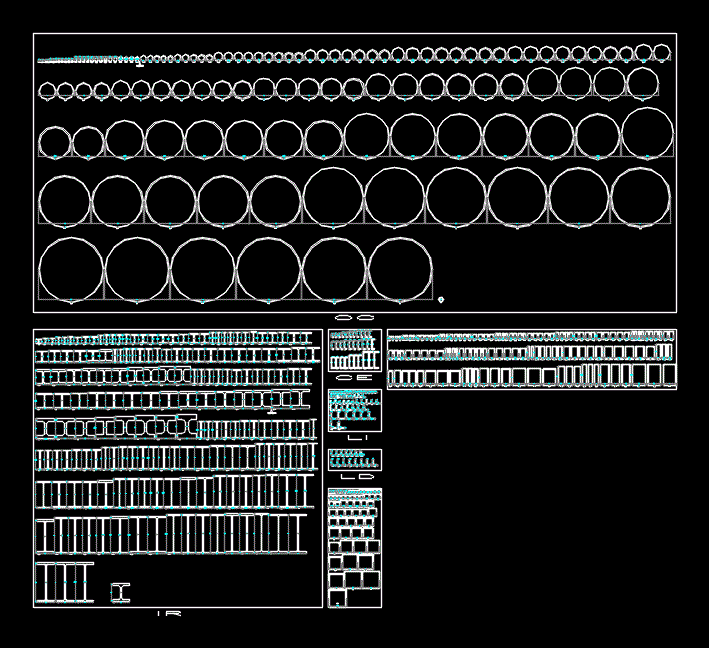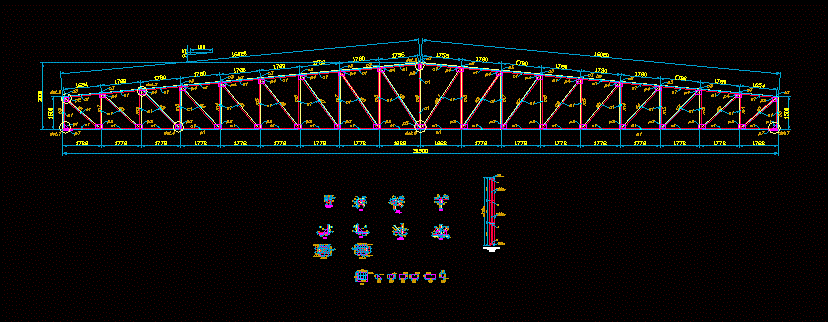Electric Installation Of Housing- Gallery DWG Block for AutoCAD

Ground floor cabling – Upstairs
Drawing labels, details, and other text information extracted from the CAD file (Translated from Spanish):
Symbology, load center, Center exit, Buttress, Simple eraser, Power outlet, General notes, date, Name company address, Project name address, flat, date, draft, scale, value, As noted, Ground floor.dwg, facilities, north, reception, aisle, cellar, game room, bath, living room, aisle, living room, dinning room, aisle, service room, kitchen, bath, cellar, work area, Gin, bath, Expociciones room, Gallery, room, bath, cellar, bath, Symbology, load center, Center exit, Buttress, Simple eraser, Normal contact, Floor contact, Qxyza, Climb stairs lamps, Nm., Symbology, load center, Center exit, Buttress, Simple eraser, Power outlet, Zone, Sheet, Scale, Size, Fscm no., Dwg no., Rev, Date, Description, Rev, Revisions, Approved, flat, scale, draft, date, Project name address, Name company address, date, General notes, value, As noted, balcony, studying room, room, bath, distributor, aisle, room, aisle, distributor, dressing room, bath, room, dressing room, bath, room, bath, you see., Child, Low stabler, Npt
Raw text data extracted from CAD file:
| Language | Spanish |
| Drawing Type | Block |
| Category | Mechanical, Electrical & Plumbing (MEP) |
| Additional Screenshots |
  |
| File Type | dwg |
| Materials | |
| Measurement Units | |
| Footprint Area | |
| Building Features | Car Parking Lot |
| Tags | autocad, block, cabling, DWG, einrichtungen, electric, facilities, floor, gallery, gas, gesundheit, ground, Housing, installation, l'approvisionnement en eau, la sant, le gaz, machine room, maquinas, maschinenrauminstallations, provision, upstairs, wasser bestimmung, water |








