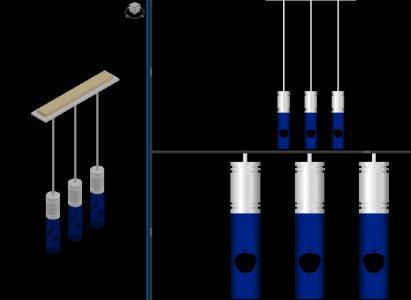Electric Lighting In Unifamily Housing DWG Block for AutoCAD

ElECTRIC LIGHTING IN UNIFAMILY HOUSING
Drawing labels, details, and other text information extracted from the CAD file (Translated from Spanish):
Cto. Subt., Electric gate, Disp. future, since, floor, Floor focus, To the eaves, floor, Inscription s.e.c., date ………………………., Esc., Pvc conduit, Bed, Pvc conduit, Of depth, Second floor lighting plant, others, lamp-holder, Cto., T.d.a., total, Ench., Eq. fluorine, Of depth, Pvc conduit, No awg, Canalization subt., inscription, No awg, Canalization subt., T.d.a., Aux., Unilinear diagram, bath, Trafo, Trafo, metal, cabinet, Double strength plug, Apply incandescent light, Incandescent light bulb, Double plug, Built-in dichroic focus, Electric simbology, Sensor light, Hanging lamp, Incandescent lamp s, Double weatherproof plug, Fluorescent plafon, Lighting board, electric Porter, Electric door, Dwarf pagoda, Mm plexus box, Location, courtyard, pool, courtyard, Roofed terrace, floor, courtyard, pool, Roofed terrace, Underground channeling, Line symbols, Inline piping, First floor lighting plant, Esc., T.g., Rep. Ref. Legrand, Mm board, Ref. Brand legrand, T.d.a., Location, canalization, T.p.r.e., Duct, Covered hall, Bedroom bathroom, T.p.r.e., T.p., T.p.r.e., T.p., Bed, T.p.r.e., Electric parking garage, Floor, Bathroom serv., Front yard, Walkway to water, Protections, Dif., Disy, phase, Pot., Kw.w., others, total, center, Nya, Load box lighting, Nya, Cond., Nya, Superflex, lamp-holder, Cto., T.d.a., total, Location, canalization, T.p., Duct, Interior patio plugs pump, Ornamental lighting, T.p.r.e., Swimming pool filter, Protections, Dif., Disy, phase, Pot., Kw.w., others, Ench., Eq. fluorine, total, center, Load box lighting, Cond., Superflex, Built-in floor light, Superflex, Thhn, Bed, Superflex, Master bedroom roofed, hall, Daily eating cuisine, Bathroom service, Bedroom, Bedroom floor., Nya, T.p.r.e., laundry, kitchen, jacuzzi, Superflex, T.p., Nya, T.p.r.e., Nya, T.p.r.e., Nya, Superflex, T.p., Of depth, Canalization subt., No awg, Pvc conduit, Of depth, Pvc conduit, Trafo, All accessories such as switches plugs will be bticino brand, The color model will be chosen by the architect., All protections will be legrand brand similar technical., This should have a space this should be aesthetic rigid, The board will be of type pvc with with back door opaque, Notes:, The splicing should be underground, The contracted electric contractor shall use as maximum demand kw, bath, measurements:, Plotting scale, color, thickness, modifications, sheet, Date: oct., Installer, Esc., address, conception, owner, House room, Installation project, Lighting fixtures, floor, of the, neutral, Canalization subt., No awg, Pvc conduit, neutral, Bed, To be familiar, bath, Trafo, Roofed terrace, pool, courtyard, Esc., Floor plan plugs, Dwarf pagoda, electric Porter, Fluorescent plafon, Double weatherproof plug, Incandescent lamp s, Hanging lamp, Dichroic focus built-in valance, Double plug, Incandescent light bulb, Apply incandescent light, Double strength plug, Mm plexus box, Electric door, Lighting board, Sensor light, Electric simbology, Line symbols, Inline piping, Underground channeling, Roofed terrace, Copper wire No awg, Of depth, bath, Center, Recessed junction box, Siren alarm, motion sensor, Double inlet junction box, Telephone center, center, Magnetic door switch, Central alarm keypad, Symbology of ctes. weak, Central alarm, modifications, Date: oct., date ………………………., Inscription s.e.c., inscription, Electrical outlets., Installation project, Debiles house room, owner, conception, address, Esc., Installer, sheet, Location, Esc., Floor plan second floor, siren, Alarm, central, zone, phone, pool, Roofed terrace, courtyard, goalie, Elect sheet, Esc., Plant of ctes. Weak second floor, Esc., Plant of ctes. First floor, Electric gate operator, Center, canalization, Telephone center, center, Symbology of ctes. weak, Telephone canalization, zone, Vehicular port, Manual opening, Bed, bath, To be familiar, bath, Voice doorman, Electric plate, Vehicular port, zone, Bed, T.d.a., T.d.f., quantity, Ctos., power, Ctos., nation, quantity, Load summary table, nation, power, Total, Total power, power, nation, Ctos., quantity, T.d.comp., Bed principal, to be, dinning room, bath, Wardrobe, Hall access, Bed principal, dinning room, Wardrobe, to be, bath, Hall access, low voltage, Earth mesh, Clique of insp., Bar cw, floor
Raw text data extracted from CAD file:
| Language | Spanish |
| Drawing Type | Block |
| Category | Mechanical, Electrical & Plumbing (MEP) |
| Additional Screenshots |
 |
| File Type | dwg |
| Materials | Other |
| Measurement Units | |
| Footprint Area | |
| Building Features | Pool, Garage, Deck / Patio, Car Parking Lot, Garden / Park |
| Tags | autocad, block, DWG, einrichtungen, electric, electric lighting, electricity, facilities, gas, gesundheit, Housing, l'approvisionnement en eau, la sant, le gaz, lighting, machine room, maquinas, maschinenrauminstallations, provision, unifamily, wasser bestimmung, water |








