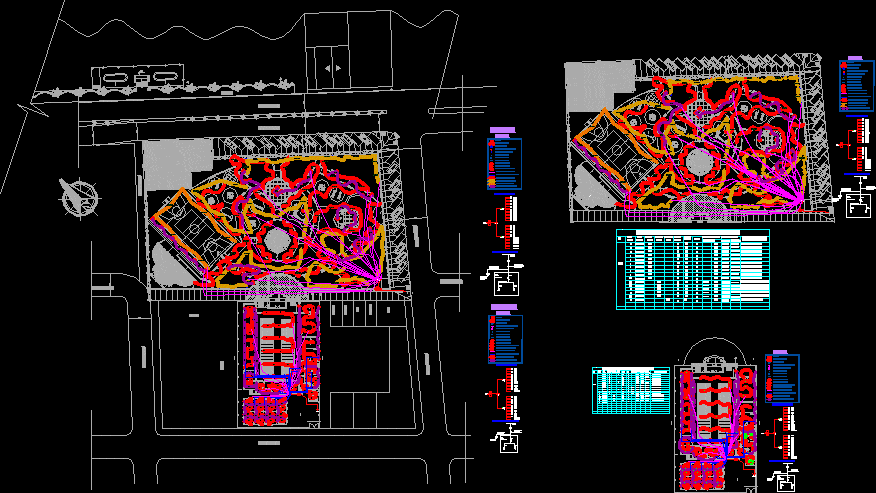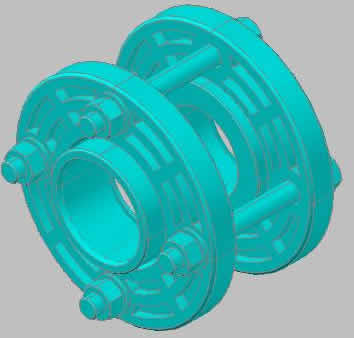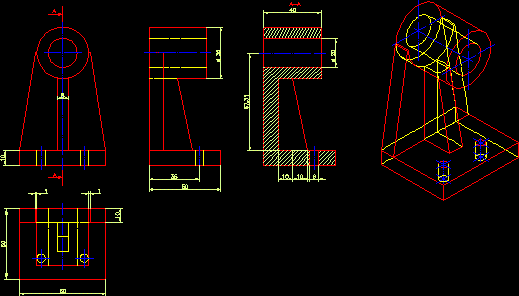Electric Plan For Church And Park DWG Plan for AutoCAD

Plane Electric to a church and a park. Includes details and symbology
Drawing labels, details, and other text information extracted from the CAD file (Translated from Spanish):
audience, chat room, low, classroom, school, Pub, pier, railing, cellar, Pub, reception, Vajillla, coffee maker, box, griddle, fryer, washed, Vajillla, area of, dinning room, attention for, client, kitchen, stage, theatrical, vehicular street, local, store, hairdressing, pharmacy, school, railing, swings, Up Down, waking space, pedestrian street, home, communal, vehicular street, townhouse, main entrance, rear entrance, yard, catechism class, Audio, sacristy, confessional, altar, wellworth, toilets, vitreous china, vitreous china, lavatory, revival, wellworth, toilets, vitreous china, vitreous china, lavatory, revival, wellworth, toilets, vitreous china, wellworth, toilets, vitreous china, wellworth, toilets, vitreous china, wellworth, toilets, vitreous china, wellworth, toilets, vitreous china, wellworth, toilets, vitreous china, vitreous china, lavatory, revival, ab, rush, pat, pct, altar, confessional, sacristy, Audio, catechism class, audience, chat room, yard, rear entrance, main entrance, townhouse, classroom, vitreous china, lavatory, revival, vitreous china, lavatory, revival, wellworth, toilets, vitreous china, wellworth, toilets, vitreous china, wellworth, toilets, vitreous china, wellworth, toilets, vitreous china, wellworth, toilets, vitreous china, wellworth, toilets, vitreous china, wellworth, toilets, vitreous china, vitreous china, lavatory, revival, wellworth, toilets, vitreous china, Pub, railing, cellar, Pub, reception, Vajillla, coffee maker, box, griddle, fryer, washed, Vajillla, area of, dinning room, attention for, client, kitchen, stage, theatrical, railing, swings, Up Down, waking space, home, communal, main entrance, subfamily, caliber, tension, merlin gerin, off, multi, subfamily, caliber, tension, sensitivity, merlin gerin, off, multi, off, tubes of, anchor bolts, plant, section, tube, armed Cable, awg, tube, type lamp, sodium vapor, fuse box, ironing board, galvanized iron, flexible cable, awg., sat, breaker panel, compact fluorescent spot light, simple switch, double switch, outlet, meson outlet, symbology, outlet, light from floor, you know, triple switch, nm., pct, rush, circ. assistant, pat, circ. assistant, measurer, go to the lighting panel, go to the panel of outlets, fluorescent light spot, sat, breaker panel, point lighting pole, simple switch, double switch, outlet, symbology, outlet, recessed light, you know, triple switch, nm., pct, rush, circ. assistant, pat, measurer, go to the lighting panel, go to the panel of outlets, tower with reflectors, wellworth, toilets, vitreous china, vitreous china, lavatory, revival, wellworth, toilets, vitreous china, vitreous china, lavatory, revival, wellworth, toilets, vitreous china, wellworth, toilets, vitreous china, wellworth, toilets, vitreous china, wellworth, toilets, vitreous china, wellworth, toilets, vitreous china, wellworth, toilets, vitreous china, vitreous china, lavatory, revival, ab, rush, pat, pct, ab, rush, pat, pct, pat, ptc, lighting circuit, circuit of outlets, light pole circuit, reflector circuit, recessed light circuit, circuit of outlets, pot, nya, general feeder, duct: pvc, nya, thhn, lergr. ref, t.d.a., parq
Raw text data extracted from CAD file:
| Language | Spanish |
| Drawing Type | Plan |
| Category | Mechanical, Electrical & Plumbing (MEP) |
| Additional Screenshots |
 |
| File Type | dwg |
| Materials | |
| Measurement Units | |
| Footprint Area | |
| Building Features | Deck / Patio, Car Parking Lot, Garden / Park |
| Tags | autocad, church, details, DWG, éclairage électrique, electric, electric lighting, electric plane, electricity, elektrische beleuchtung, elektrizität, iluminação elétrica, includes, lichtplanung, lighting project, park, plan, plane, projet d'éclairage, projeto de ilumina, symbology |








