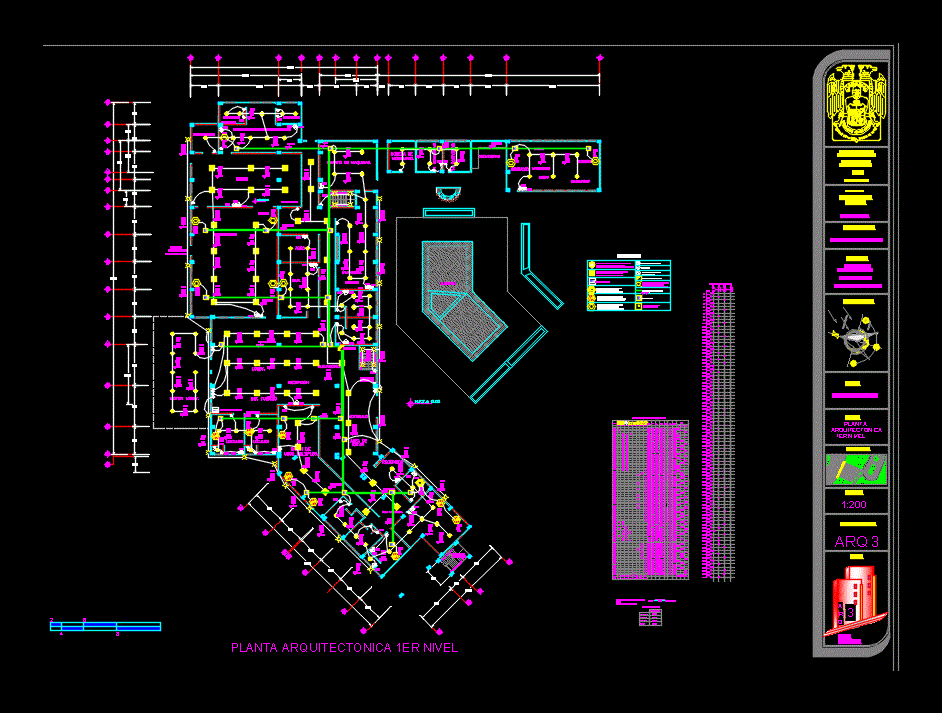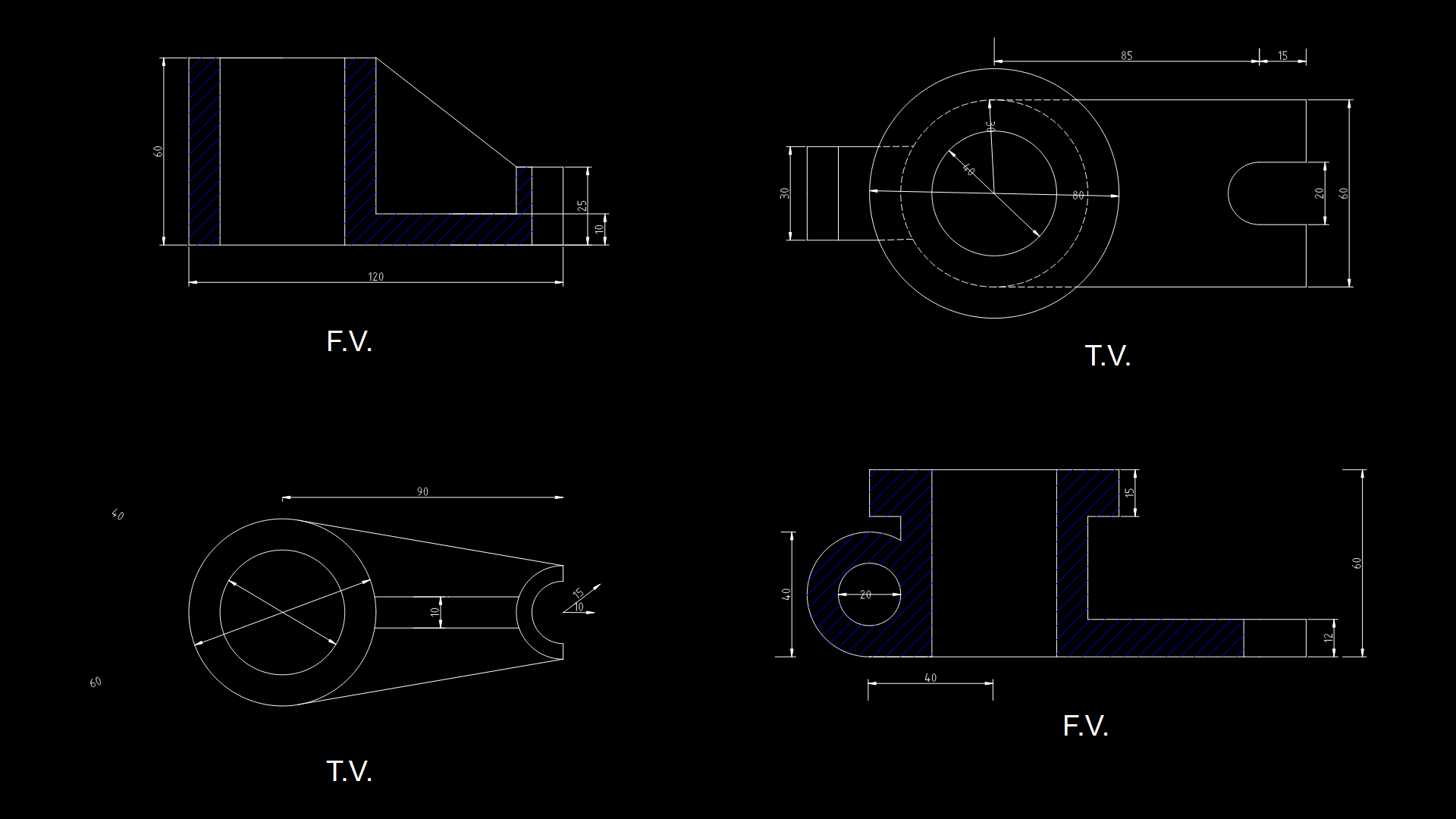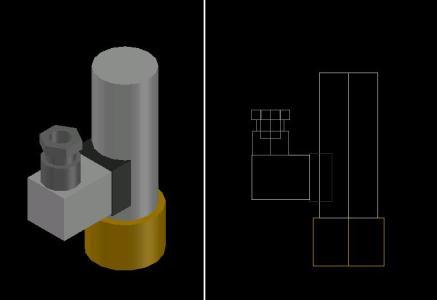Electric Plane DWG Block for AutoCAD

The document consists of an electrical installation for a 4 stars
Drawing labels, details, and other text information extracted from the CAD file (Translated from Spanish):
plant, Pub., reception, class of, boardroom, sanitary, accountant, reception, area of, lobby, lifts., sanitary h., cleanliness, laundry., multiple uses., machine room., wine cellar, furniture., sanitary h., fitness center., lobby., motor lobby., local, delivery, exit, emergency at, parking lot, restaurant, guests, lifts, stairs, guests, low, emergency, stairs, service, low, stairs, ironing, washed, detergents, Dirty clothes, store clean clothes, changer, m., to be, printer, local, m., treadmills, bikes, biceps, dumbells, swimming pool, showerheads, of personal, entrance exit, general wine cellar, m., dining hall for all staff, sanitary h., washing of, dishes, washing of, hands, preparation, cocion, cake shop, cold dishes, defroster, freezer, green fruit, cold meats, kitchen, dressing rooms, inf. tourism, sanitary h., management., waiting room, m., projection of light, projection of light, c. f., to tab., awg, c. f., gral switch, low voltage electric base block register, cm dimensions inside with lid, luminaire montoya brand techno lite material steel sheet allows maximum lamps, board mca., outlet for easy contact, luminaire recessed in material lamina of type of lamp allows maximum lamp, damper, symbology, stair damper, luminaire recessed in sheet material allows maximum lamp, wire conductor, connection box, electric medium voltage recording, general board, circuit, board mca. square, total watts, volts, long, lime. cond., tube, inter. thermos, phases, total, total watts, total load of lighting f.d demanded load, desb., board calculation, total watts, lamps, contact, minisplit, total, c., paradise withalcalco, parking employees, parking guests, Pub., reception, class of, sanitary h., management., boardroom, sanitary, accountant, reception, area of, lobby, lifts., sanitary h., cleanliness, laundry., multiple uses., waiting room, machine room., wine cellar, furniture., sanitary h., fitness center., lobby., motor lobby., local, delivery, exit, emergency at, parking lot, restaurant, guests, lifts, stairs, guests, low, emergency, stairs, low, ironing, washed, detergents, Dirty clothes, m., to be, local, m., treadmills, bikes, biceps, dumbells, swimming pool, showerheads, general wine cellar, m., dining hall for all staff, sanitary h., cold meats, kitchen, dressing rooms, inf. tourism, m., general board, towards board, towards board, towards board, board, Pub., reception, class of, reception, area of, lobby, lifts., cleanliness, laundry., multiple uses., waiting room, machine room., wine cellar, furniture., sanitary h., fitness center., lobby., motor lobby., local, delivery, exit, emergency at, parking lot, restaurant, stairs, guests, low, emergency, stairs, low, Dirty clothes, to be, local, m., treadmills, bikes, biceps, dumbells, swimming pool, showerheads, general wine cellar, m., dining room for all staff, sanitary h., cold meats, kitchen, dressing rooms, inf. tourism, board, general board, Pub., reception, class of, reception, area of, I dressed
Raw text data extracted from CAD file:
| Language | Spanish |
| Drawing Type | Block |
| Category | Mechanical, Electrical & Plumbing (MEP) |
| Additional Screenshots | |
| File Type | dwg |
| Materials | Steel |
| Measurement Units | |
| Footprint Area | |
| Building Features | Pool, Car Parking Lot, Garden / Park |
| Tags | autocad, block, consists, document, DWG, éclairage électrique, electric, electric lighting, electric plane, electrical, electricity, elektrische beleuchtung, elektrizität, iluminação elétrica, installation, lichtplanung, lighting project, line diagram, plane, projet d'éclairage, projeto de ilumina, stars |








