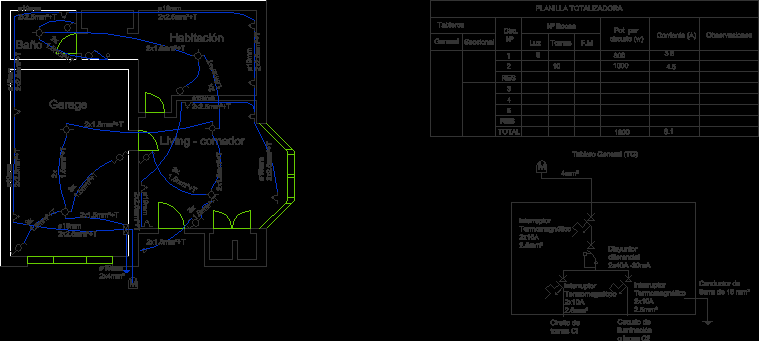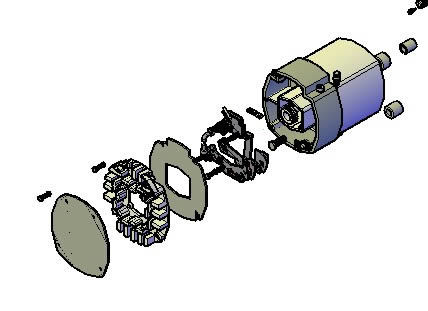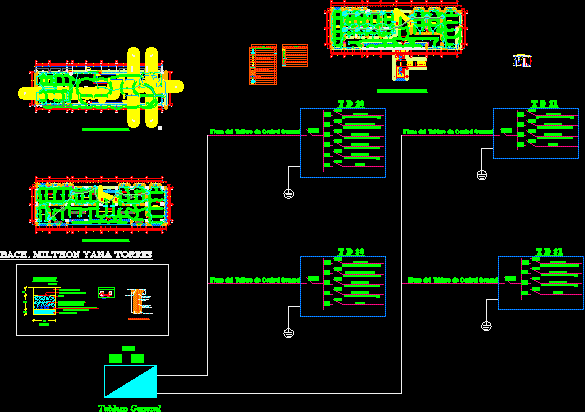Electric Plane DWG Detail for AutoCAD
ADVERTISEMENT

ADVERTISEMENT
Plano family home electric, with totalizing payroll and general board detail.
Drawing labels, details, and other text information extracted from the CAD file (Translated from Spanish):
bath, Garage, Living room, room, general, Boards, Totalizing sheet, Sectional, No mouths, observations, current, total, beef, light, Takes, Fm, Pot. Per circuit, Circ. No, thermomagnetic switch, Circulation of ci, Lighting lighting circuit, Differential circuit breaker, thermomagnetic switch, General board, Ground conductor
Raw text data extracted from CAD file:
| Language | Spanish |
| Drawing Type | Detail |
| Category | Mechanical, Electrical & Plumbing (MEP) |
| Additional Screenshots |
 |
| File Type | dwg |
| Materials | |
| Measurement Units | |
| Footprint Area | |
| Building Features | Garage |
| Tags | autocad, board, detached house, DETAIL, DWG, einrichtungen, electric, electricity, facilities, Family, flat, gas, general, gesundheit, home, l'approvisionnement en eau, la sant, le gaz, machine room, maquinas, maschinenrauminstallations, payroll, plane, plano, provision, wasser bestimmung, water |








