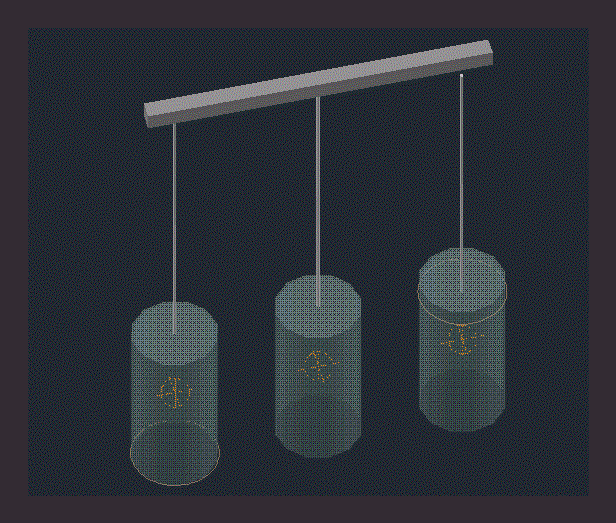Electric Plant DWG Block for AutoCAD
ADVERTISEMENT

ADVERTISEMENT
Development electricity of a single family residence
Drawing labels, details, and other text information extracted from the CAD file (Translated from Spanish):
esc:, power plant, dinning room, living room, kitchen, sanitary, rec., rec. principal, lav. Deposit, health future, future terrace, note: amp., towards the electrical connection, electric panel, refrigerator, microwave, washing machine, future projection, projection of future terrace, development drawing:, date:, calculation:, design:, sheet no:, plane no:, ing. municipal:, plumbing:, electricity:, alex diaz, power plant, project: owner residence: xxxxxxxxxxxxx located adjacent to the bird. locality of fight correg. the province district of xxxxxxxx.
Raw text data extracted from CAD file:
| Language | Spanish |
| Drawing Type | Block |
| Category | Mechanical, Electrical & Plumbing (MEP) |
| Additional Screenshots |
 |
| File Type | dwg |
| Materials | |
| Measurement Units | |
| Footprint Area | |
| Building Features | |
| Tags | autocad, block, development, DWG, éclairage électrique, electric, electric lighting, electricity, elektrische beleuchtung, elektrizität, Family, iluminação elétrica, lichtplanung, lighting project, plant, projet d'éclairage, projeto de ilumina, residence, single |








