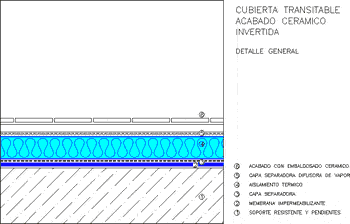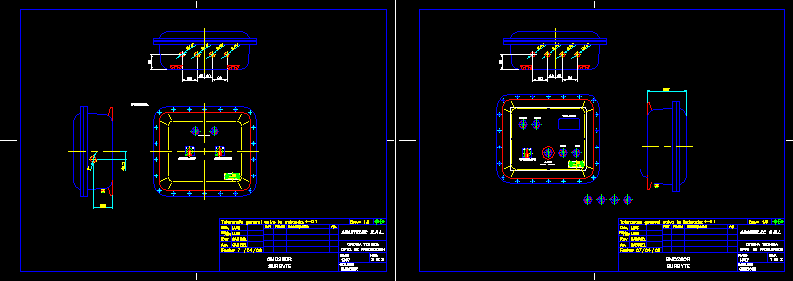Electric Project For Offices DWG Full Project for AutoCAD

General Lighting for offices – Plant – Details
Drawing labels, details, and other text information extracted from the CAD file (Translated from Spanish):
Connections, government of Sinaloa state, date:, Notes:, description:, date:, plan no., arq. carlos ornelas hicks, director:, first name:, monica, scale:, drawing:, guasave, content:, work:, assembly plant, clinic, coordinator:, guasave, plant set, arq. ignacio white g., Connections, government of Sinaloa state, date:, plan no., arq. carlos ornelas hicks, director:, monica, scale:, drawing:, guasave, content:, work:, plant set, clinic, arq. ignacio white g., coordinator:, guasave, assembly plant, access, sidewalk, Street, closeness, yard, near cyclonic mesh, architectural, sheet, metal curtain, column, upper block level, upper level of tablaroca wall, finished floor level, upper block level, upper ceiling level, upper block level, upper window level, finished floor level, upper block level, upper ceiling level, arq: garva, loc: culiacan, draft, patrimonial offenses, mpio: culiacan, metal curtain, sheet, coordinator gral., w.c., w.c.m, w.c.h, cleanliness, showerheads, gym, bedrooms, calculation, administrative, kitchen, together, living room, interview, reaction coordinator, research coordinator, anal coordinator., together, railing, analyst, legal, researchers, cellar, drive up, armory, control, highway, together, analyst, together, to be, w.c., if you, secre., highway, parking lot, high, ramp, code, description, pipeline, fluorescent luminaire with wattage lamps with electronic ballast brand columbia lighting no. from cat. recessed in ceiling., silent muffler, fluorescent compact fluorescent luminaire with electronic ballast brand construct no. from catalago, simple eraser type staircase., fluorescent luminaire with wattage lamps with electronic ballast brand columbia lighting no. from catalago, fluorescent compact fluorescent luminaire with electronic ballast brand construct no. from catalago, the criteria indicated in the present must be fulfilled being obligation of who to consult any doubt work that modifies partly with the person in charge of the electrical supervision., only electrical equipment that has been approved should be installed only if it is not allowed to install piping centers or accessories that do not have an equivalent rating certificate., the mounting height of the load center shall be mts, the following color code must be respected for the electrical conductors., in contacts that do not indicate height will be mts, the dampers will install a height of mts, the electrical installation must be carried out by competent personnel under the responsibility of the owner., do not. maximum number of drivers, symbol, dimensions, the position of exits the pipeline path is indicative can be adjusted on site., the execution of the installations of this project must comply with the requirements of the official Mexican norm in force since September, description, phase, neutral, Earth, he came back, blue, green, White, black, color, lighting, system, co
Raw text data extracted from CAD file:
| Language | Spanish |
| Drawing Type | Full Project |
| Category | Mechanical, Electrical & Plumbing (MEP) |
| Additional Screenshots |
 |
| File Type | dwg |
| Materials | Steel |
| Measurement Units | |
| Footprint Area | |
| Building Features | Deck / Patio, Car Parking Lot, Garden / Park |
| Tags | autocad, details, DWG, éclairage électrique, electric, electric lighting, electricity, elektrische beleuchtung, elektrizität, full, general, iluminação elétrica, lichtplanung, lighting, lighting project, offices, plant, Project, projet d'éclairage, projeto de ilumina |








