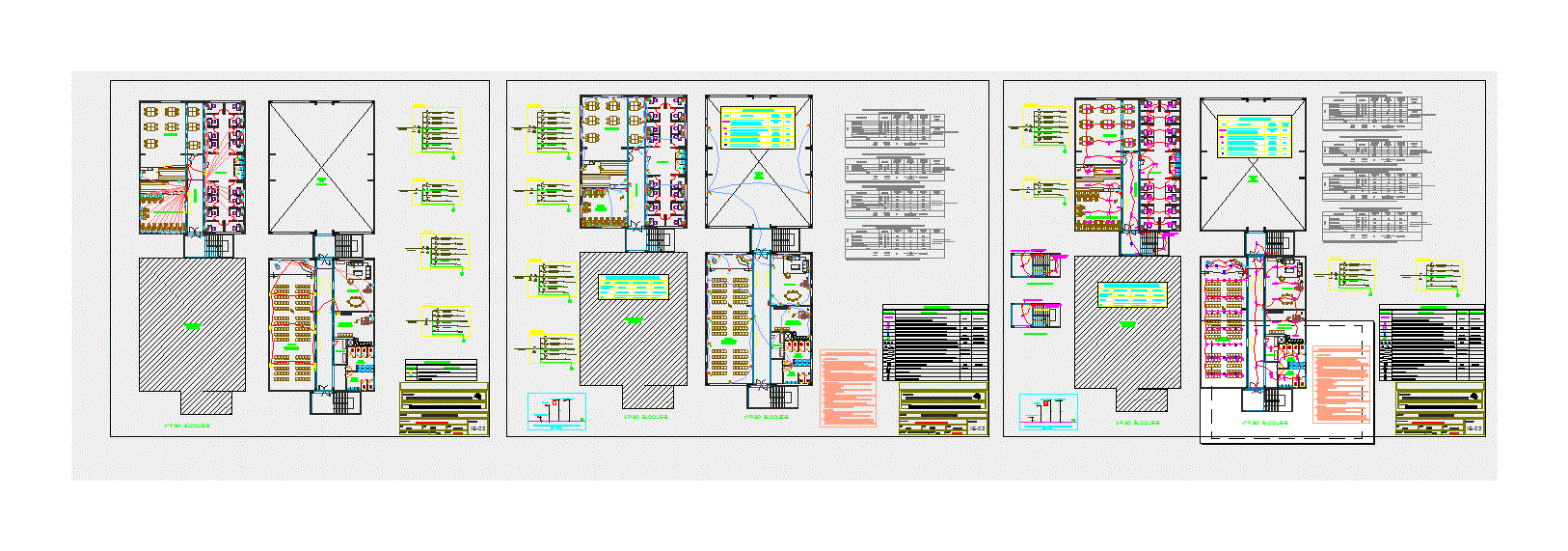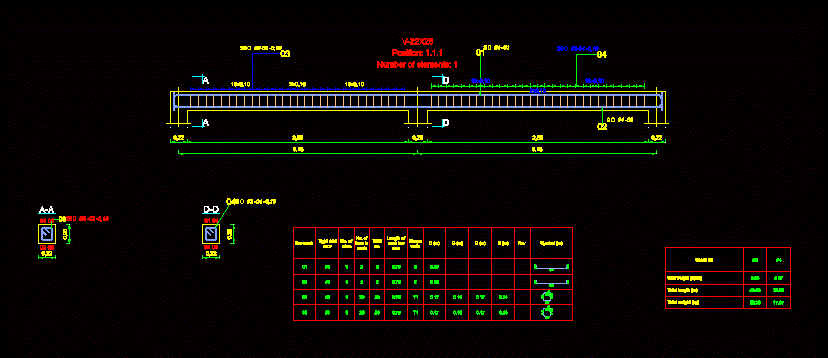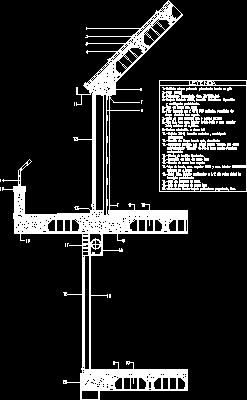Electric System Expansion Pavilion Economic Sciences Unt DWG Plan for AutoCAD

The plan describes the second stage of the pavilion unt economic sciences; in specialty electrical outlet electric light system.
Drawing labels, details, and other text information extracted from the CAD file (Translated from Catalan):
esc, mayúsc, bloq, control, wake up, sleep, power, supr, fin, av., start, insert, pant, pause, slide, inter, pet six, impr, pág, pág, num, ins, av. pág, répág, intro, inic, altgr, alt, net, cubicles, hallway, virtual resource room, newspaper archive, reception, warehouse, existing construction, staircase first floor, second floor staircase, goes to second lighting, stair rest , decanter of stairs, luminaire below second, luminaire below third party, goes to lighting of third party, tc, st-c, tin, electric, environment:, designer:, plane:, owner :, lamina nº, dist :, prov :, dpto :, trujillo, freedom, drawing:, scale :, date :, electrical installations, national university of trujillo, diagram unifilar, reserve, lighting, square, rectangular, octagonal, types, use, material, dimensions in, millimeters , telephone, interc., tomacorr. interrupts, pass boxes, centers, brackets, pvc heavy type, pass box, minimum, distribution board, normal outlet, special outlet, switch, npt, outbound installation reference heights, tubing for ground-based power circuit , tubing for energy circuit, built by ceiling or wall, double bipolar outlet with earthing, luminaire with compact fluorescent lamp wall-mounted, description, legend, thermomagnetic switch, ground well, symbol, boxes, special, board , ceiling, standardized pass box, wall panel or wall, wall or ceiling, output for electrobomba, power outlets, installed, factor, demand, maximum, section, small extensions, vx coil, total, description, meter, picture of luminaires, all plastic rectangular artifact, type, no., pot., type of, lamp., fluorescence, lamp, rectum, artwork decoratii or type bracket for, wall-mounted, with central lantern, compact, built-in dichroic artifact, dicroic, built-in, main key and interior circuits will carry thermomagnetic switches, respectively. incandescent lamps, and sodium steam or similar, will be used. pvc-sap according to volume v-code nac. Electricity, single-phase outlets and outlets, will be attached to the ceiling, the device will be made of steel, will be rectangular, square and circular, technical specifications: all housed in a metal-wall box, center of light, outputs specials or pass-through boxes, the accessories will be of rocking type with plate, conductors: they will be of electrolytic copper, wired core, insulation, boxes:, switches:, outlets :, luminaries:, lamps, board:, grounded, It is recommended to use a dielectric substance, such as, cartoonist, mabel evelina donato carbonell, internet output, audio output, audio. emergency
Raw text data extracted from CAD file:
| Language | Other |
| Drawing Type | Plan |
| Category | Mechanical, Electrical & Plumbing (MEP) |
| Additional Screenshots | |
| File Type | dwg |
| Materials | Plastic, Steel, Other |
| Measurement Units | Metric |
| Footprint Area | |
| Building Features | |
| Tags | autocad, describes, DWG, economic, einrichtungen, electric, electrical, expansion, facilities, gas, gesundheit, l'approvisionnement en eau, la sant, le gaz, luminaire, machine room, maquinas, maschinenrauminstallations, outlets, pavilion, plan, provision, stage, system, wasser bestimmung, water |








