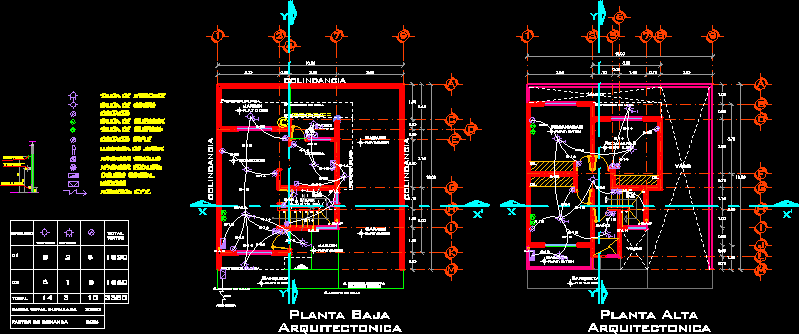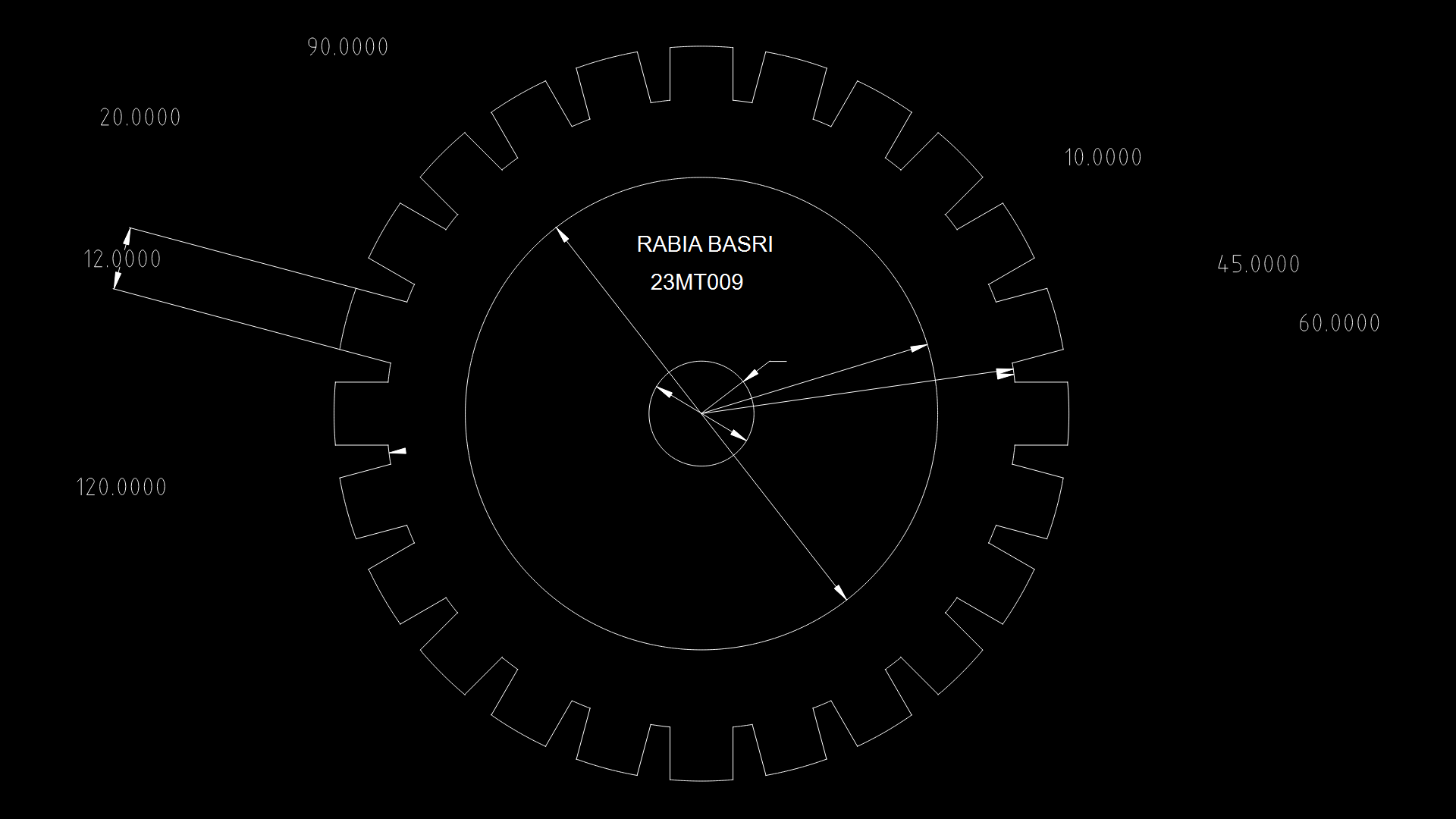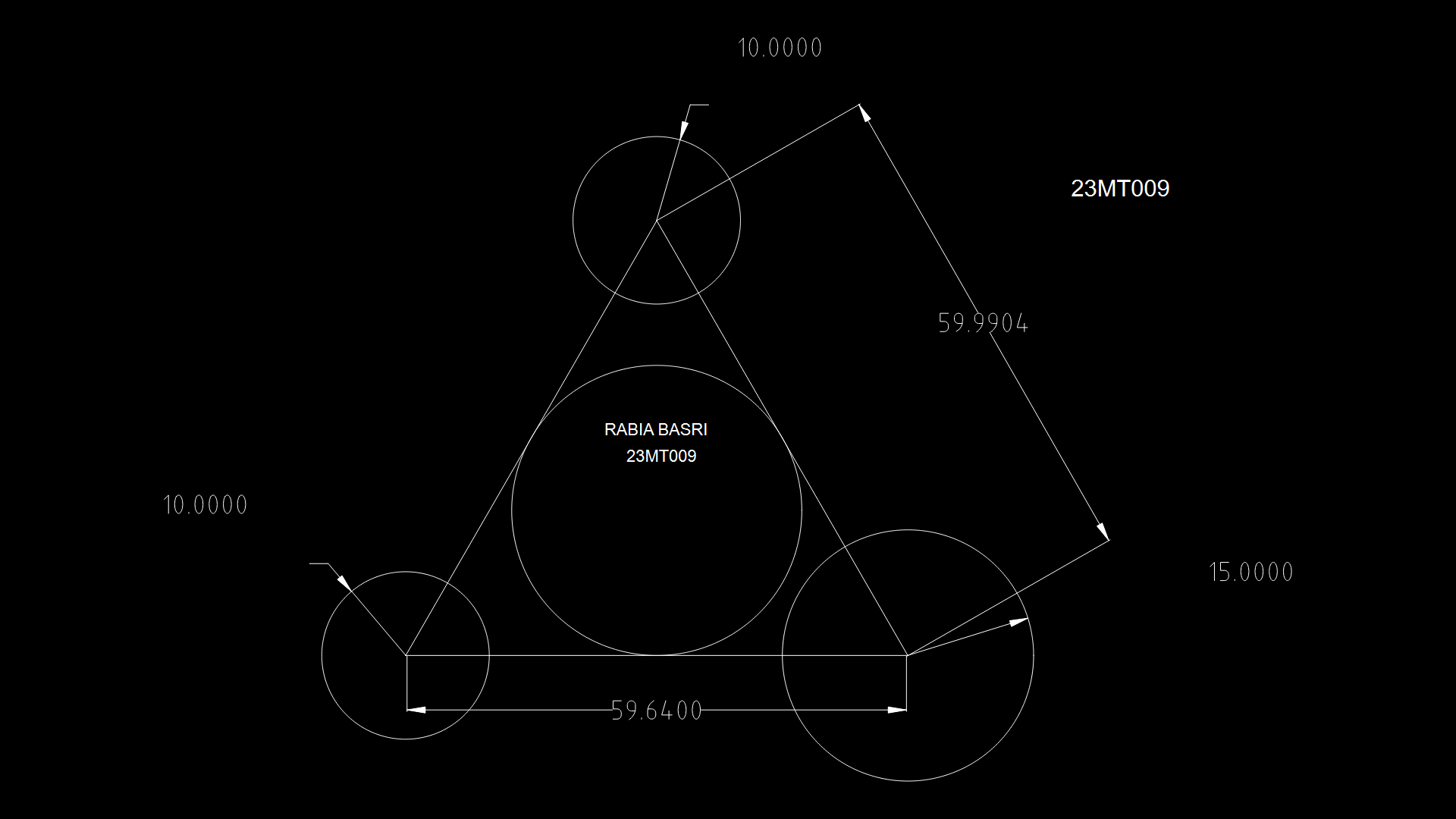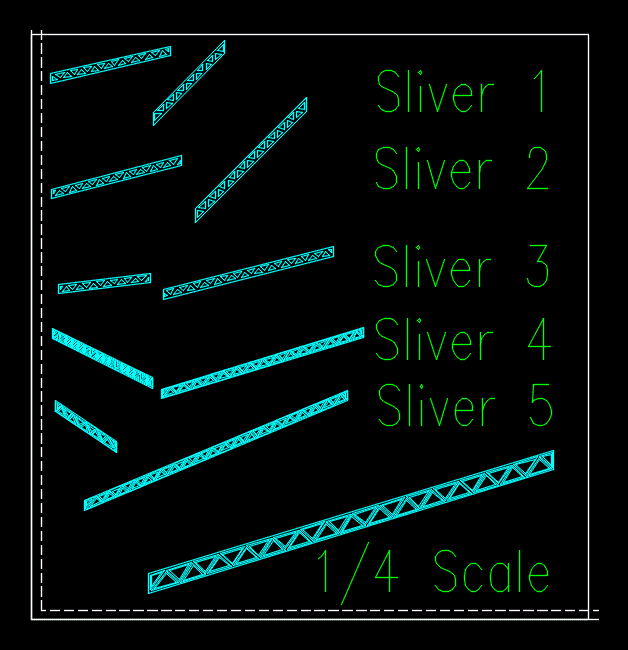Electric Under Housing 10x10mts DWG Full Project for AutoCAD

ELECTRIFICATION PROJECT EXECUTIVE HOUSING ESTATE OF Built in 10 X 10 MTS.
Drawing labels, details, and other text information extracted from the CAD file (Translated from Spanish):
dinning room, kitchen, bath, garden, yard, sidewalk, garden, garage, garage, slab projection, access, architectural ground floor, ba, b.a.n, slab projection, municipal sewage collector, street brook, closeness, bath, balcony, n.p.t., n.p.t., sidewalk, n.p.t., low, architectural top floor, ba, b.a.n, empty, slab projection, center exit, Contact, staircase eraser, simple eraser, c.f.e., general board, measurer, garden light, triple contact, buttler outlet, living room, rush, circuit, Watts, total watts, total, total installed load, demand factor, goes up, low, television output, phone out, contacts erasers, in bathrooms kitchens, flying saucers, indoors outdoors, dining room service., contacts in bedrooms
Raw text data extracted from CAD file:
| Language | Spanish |
| Drawing Type | Full Project |
| Category | Mechanical, Electrical & Plumbing (MEP) |
| Additional Screenshots |
 |
| File Type | dwg |
| Materials | |
| Measurement Units | |
| Footprint Area | |
| Building Features | Garage, Deck / Patio, Car Parking Lot, Garden / Park |
| Tags | autocad, built, DWG, éclairage électrique, electric, electric lighting, electrical details, electricity, electrification, elektrische beleuchtung, elektrizität, estate, executive, full, Housing, iluminação elétrica, lichtplanung, lighting project, mts, Project, projet d'éclairage, projeto de ilumina, xmts |








