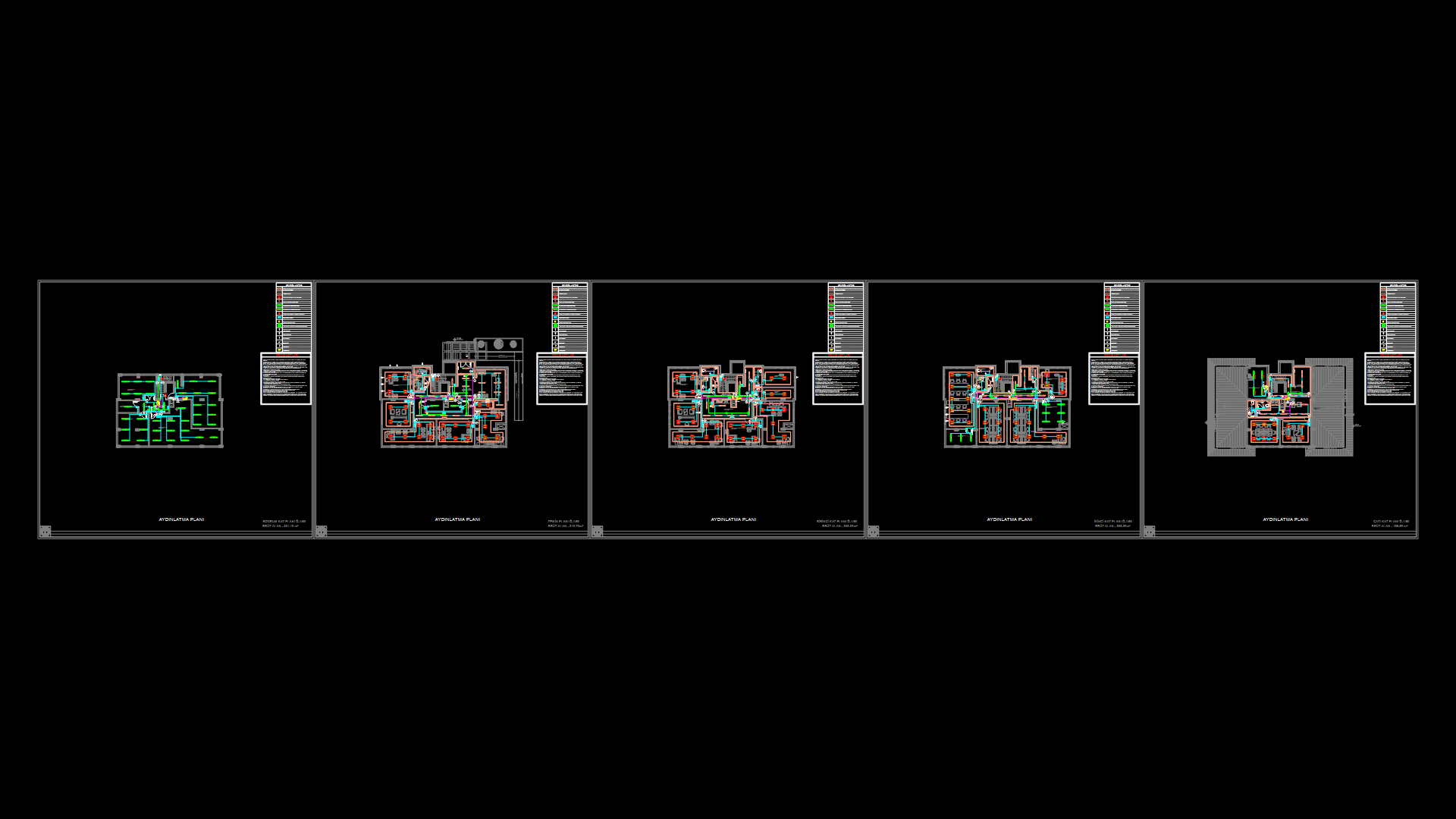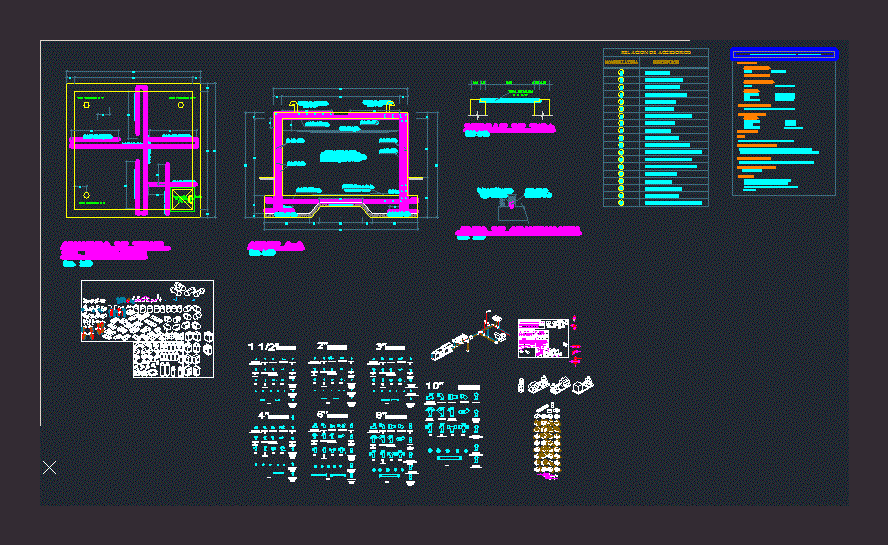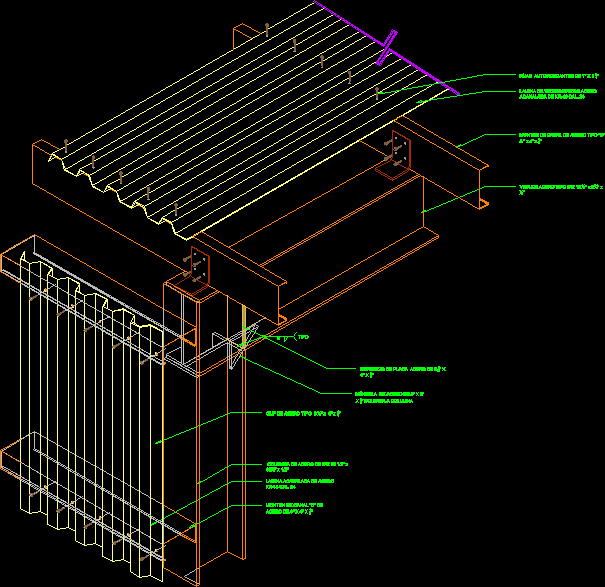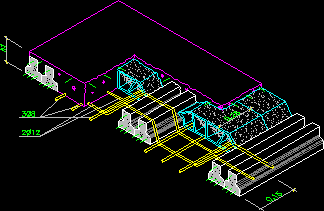Electric – Vigil Room DWG Block for AutoCAD

electrical plan.
Drawing labels, details, and other text information extracted from the CAD file (Translated from Spanish):
bipolar tripolar socket for stove or cold room, calculation rush and general protection, protection, breaker, conventions, uniform diagram, location, calculation of acomet. and protec. general ,, electrical installations, load table, funeral, and investments peace plans ltda., jose luis v. h., drawing, observations, v.b. prop., scale, date, v.b. arq., contains, telephone, network, secondary network, goes to, telef., sc, tv, recep., goes up, strip telef., cafeteria, strip tel., hall access, red, tg, stove, balcony , humberto zuluaga villegas, algeria _ valley, house of velacion, owner, project, design, location, gallery, café, coop., velacion, baja a, a tg, office, file, hall, go down to tg, waiting room, command line, telephone socket, conventions:, general board, quarter chests, lamp. esc., goes to tg, wch, wcd, preparac., room, cold room, antenna, sc., simple sockets installed, for cold room, two-phase two-phase socket, for stove, total installed lights, toilet, tg load chart , cto. number, quantity, elements, watts, plane number, single line diagram, built-in three-wire neutral counter, rs, wire gauge, phase, electrical plane, preparation, vbprop., work, internal lamps, external sockets and lamps, calculation diversified demand, cook ., vb ing., driver, caliber, subtotal, lamps, sockets, command, police, notes :, companions, room, up to, reception, lamp. staircase, tel. of., total, tel. reception, living room, kitchen, dining room, w.c., patio, alcove, telephone connection, television connection, structured wiring, single switch, switchable switch, country house, mr. german mona ‘, owner, inst. sanitary semi-basement, camera insp, ladies, yee, bar, games, men, septic, a well, grease trap, sanitary facilities, civil engineer, carlos alberto inn, hydraulic facilities, mr. german mona, key, b.a.n, terrace, low to basement, plant, section, inspection chamber, cañuela in, poor concrete, simple concrete, or brick, comes from counter, cover in concrete, ups revent., inst scheme. tank, check by pass, concrete, goes to septic tank, n.agua, baja a lavadero, tank, reserve, cleaning adapter, comes kitchen, float, tank plate, alcove serv., lav., crafts, corrrdor, heater , low tank, double yee, cr, regulating valve, goes up to tank, comes from network, electrical plan, room of velacion
Raw text data extracted from CAD file:
| Language | Spanish |
| Drawing Type | Block |
| Category | Mechanical, Electrical & Plumbing (MEP) |
| Additional Screenshots |
 |
| File Type | dwg |
| Materials | Concrete, Other |
| Measurement Units | Metric |
| Footprint Area | |
| Building Features | Deck / Patio |
| Tags | autocad, block, DWG, éclairage électrique, electric, electric lighting, electrical, electricity, elektrische beleuchtung, elektrizität, iluminação elétrica, lichtplanung, lighting project, plan, projet d'éclairage, projeto de ilumina, room |








