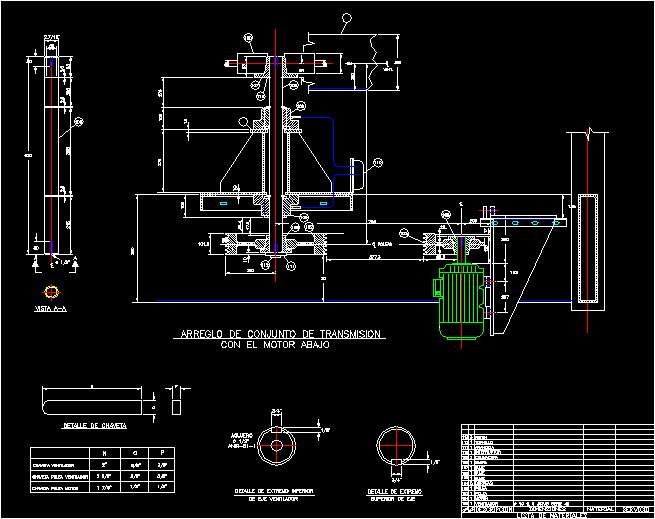Electrical And Sanitary Installation DWG Block for AutoCAD

Isntalación electric plants and simbologia more health facilities in a single family home
Drawing labels, details, and other text information extracted from the CAD file (Translated from Spanish):
Hot water tank, Hydro, Tac, T.c., drinking water, Col. from, Pvc., sanitation, C., Andinatel, Box revision pipe cement mm, Pipe p.v.c, Rainwater drain pvc, Drain pvc wastewater, Floor grille, Ball, Bas, Double switch lights luminaires, Potable water point pvc, Low power outlet, Special power outlet, High power outlet, Drinking water meter, Column of drinking water, intercom, Antenna, switch, Simple switch, Phone jack, Scon, sat, electrical installations, Network of outlets, Lighting network, Apply, light meter, control panel, luminary, T.c., sewerage, Well of light, Ball, Bas, Ball, Bas, Ball, Bas, Ball, Bas, Ball, Bas, Scd, Scon, sat, Sgh, Sef, Scon, C.t.c, C.t., C.t.c., C.t., CD., C.i., Andinatel, intercom, C.t., C.t., C.i., CD., Andinatel, Esc., top floor, Install Electrical, low level, Esc., On terrace, Install Sanitary, Esc., low level, Install Sanitary, top floor, Tac
Raw text data extracted from CAD file:
| Language | Spanish |
| Drawing Type | Block |
| Category | Mechanical, Electrical & Plumbing (MEP) |
| Additional Screenshots |
 |
| File Type | dwg |
| Materials | |
| Measurement Units | |
| Footprint Area | |
| Building Features | |
| Tags | autocad, block, DWG, einrichtungen, electric, electrical, electricity, facilities, Family, gas, gesundheit, health, home, installation, l'approvisionnement en eau, la sant, le gaz, machine room, maquinas, maschinenrauminstallations, plants, plumbing, provision, Sanitary, simbologia, single, wasser bestimmung, water |








