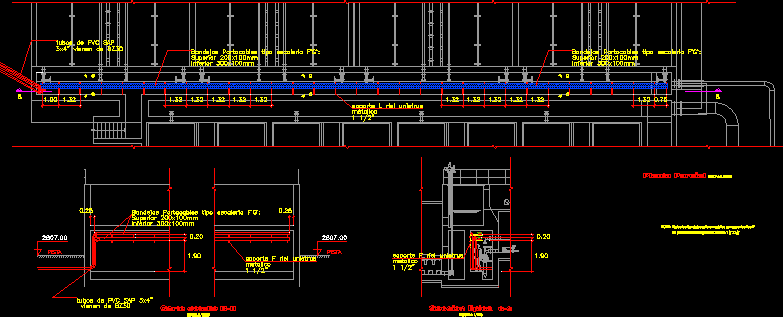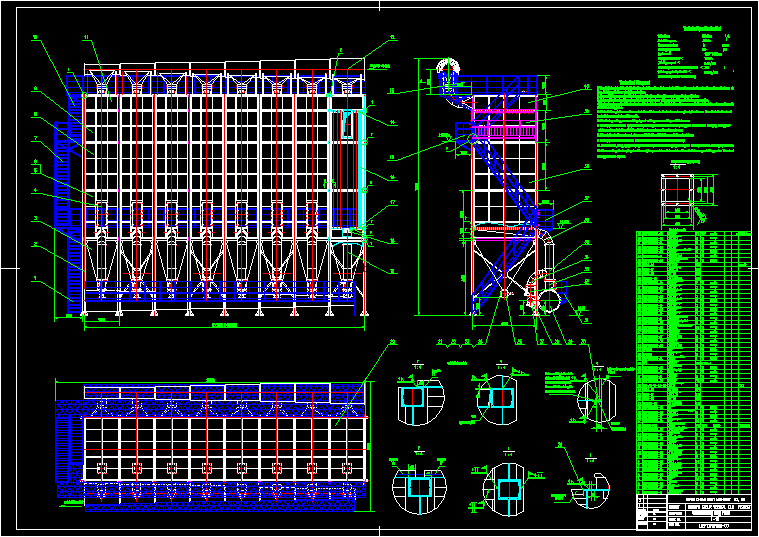Electrical Conduit Trays, Controls DWG Block for AutoCAD

Trays Portacles Electricity and Control
Drawing labels, details, and other text information extracted from the CAD file (Translated from Spanish):
consortium, high cayman, Format, date, revisions, notes, rev., description, dib., without authorization, its use reproduction, in are owned by, contained information, flat, clt, reference, this plane the, are prohibited., confidential, date:, arch. cad:, flat, scale, flat number, draft, owner, rev., cayman high consortium, design:, Format, Cayman high consortium., cerro verde s.a.a., amplification system improvement, of drinking water of metropolitan arequipa, lot, references, date approved, project manager, client, date approved, project manager, date approved, drawing, date approved, Format, jun, issued for customer approval, smcv, final, issued for construction, smcv, c. choquemamani, to. Hernandez, c. andreo, smcv, vol. item, final, cerro verde s.a.a., amplification system improvement, of drinking water of metropolitan arequipa, lot, trays of routed decanter upper lamellae, partial plant, scale format, cut scale detail, track, track, typical scale section, cut scale detail, lower top, all trays will be fastened with galvanized unistrut rail profile type holders, unistrus metal rail
Raw text data extracted from CAD file:
| Language | Spanish |
| Drawing Type | Block |
| Category | Mechanical, Electrical & Plumbing (MEP) |
| Additional Screenshots |
 |
| File Type | dwg |
| Materials | |
| Measurement Units | |
| Footprint Area | |
| Building Features | Car Parking Lot |
| Tags | autocad, block, conduit, control, controls, DWG, éclairage électrique, electric lighting, electrical, electricity, elektrische beleuchtung, elektrizität, iluminação elétrica, lichtplanung, lighting project, power, projet d'éclairage, projeto de ilumina, trays |








