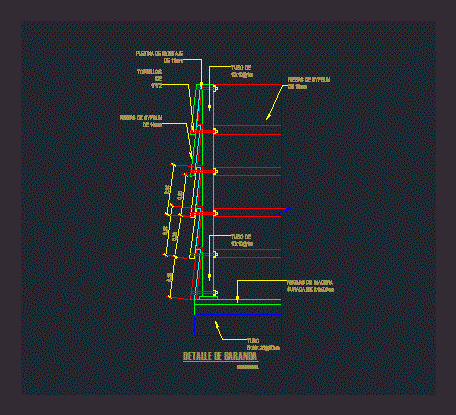Electrical DWG Block for AutoCAD

Wiring a restaurant and meeting rooms. INCLUDES FLOOR LAMPS, CIRCUITS, line diagram and load boards.
Drawing labels, details, and other text information extracted from the CAD file (Translated from Spanish):
restaurant, vestibule, warehouse, ups, kitchen, room, machines, elevator, box, ventilation duct, services h., machine room, facade b, facade d, access, facade a, facade c, arequipa, valparaiso, santiago , avenue insuegentes north, lindavista, cali, buenavista, joint plant, data of the property:, electrical installation, hbp, signature, obeservaciones, date, modifications, surface to build, surface of the land, sketch of location, top floor, restaurant and salòn de eventos, file :, work :, plane :, meters, jorge eduardo flores guerrero, arq. javier hèctor bracho and the vine, advanced building, type:, location :, material :, teacher :, student :, date :, notes :, scale :, general notes, flying buttress floor simple contact double slim line hydro-pneumatic pump, symbology , coquimbo, callao, sanitary installation and gas, parking, garden, booth, adjoining, pedestrian access, vehicular, ground floor, flying buttress floor simple contact double slim line hydropneumatic, event room, low, administration, projection dome
Raw text data extracted from CAD file:
| Language | Spanish |
| Drawing Type | Block |
| Category | Mechanical, Electrical & Plumbing (MEP) |
| Additional Screenshots |
 |
| File Type | dwg |
| Materials | Other |
| Measurement Units | Metric |
| Footprint Area | |
| Building Features | Garden / Park, Elevator, Parking |
| Tags | autocad, block, circuits, diagram, DWG, einrichtungen, electrical, facilities, floor, gas, gesundheit, includes, l'approvisionnement en eau, la sant, lamps, le gaz, line, machine room, maquinas, maschinenrauminstallations, meeting, provision, Restaurant, rooms, wasser bestimmung, water, wiring |








