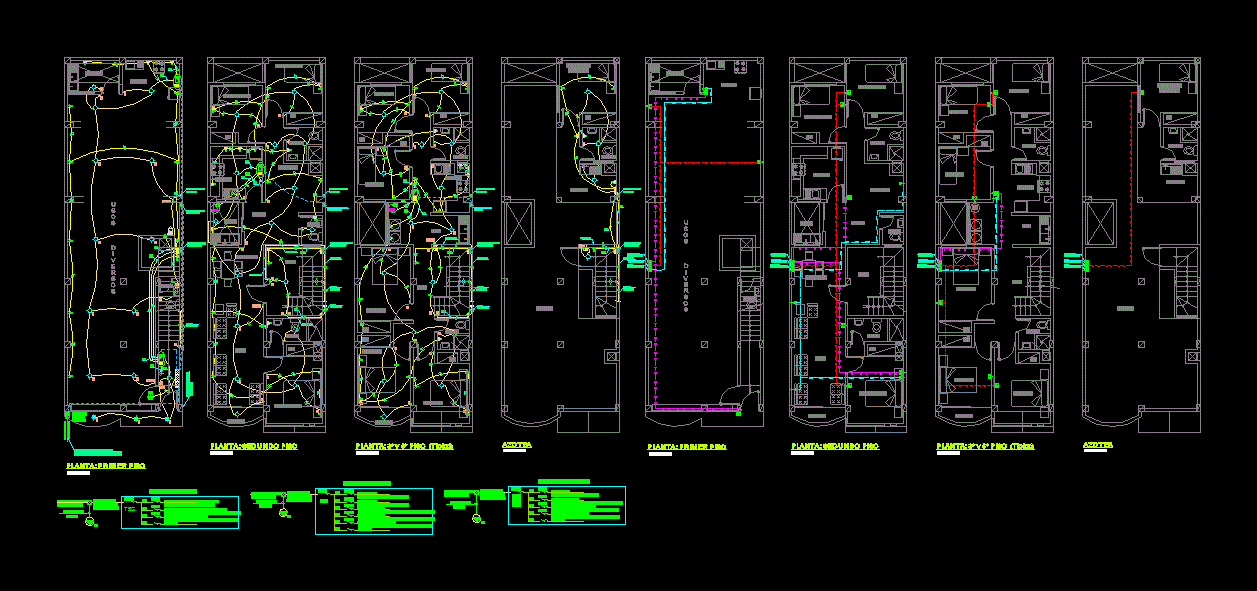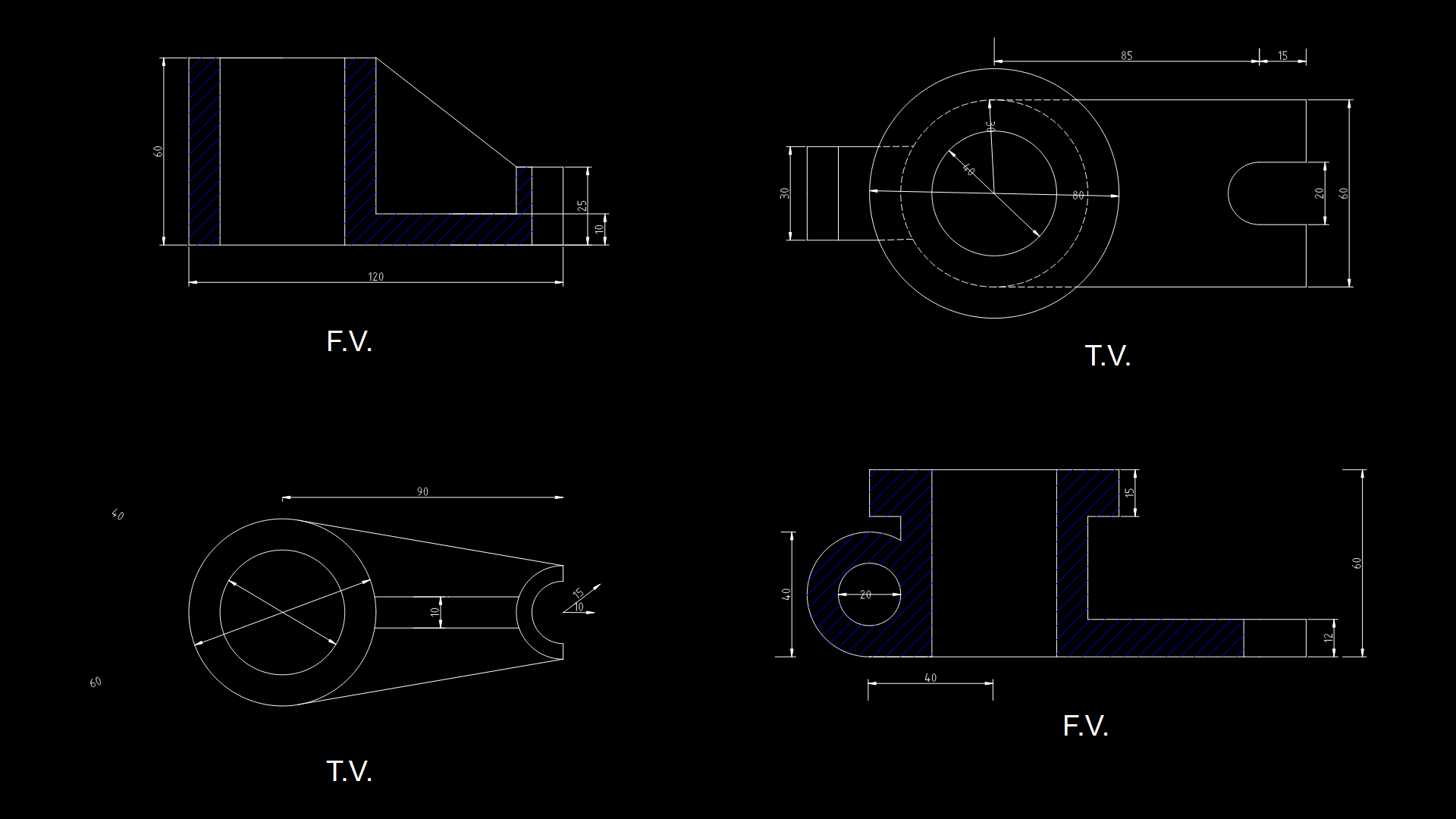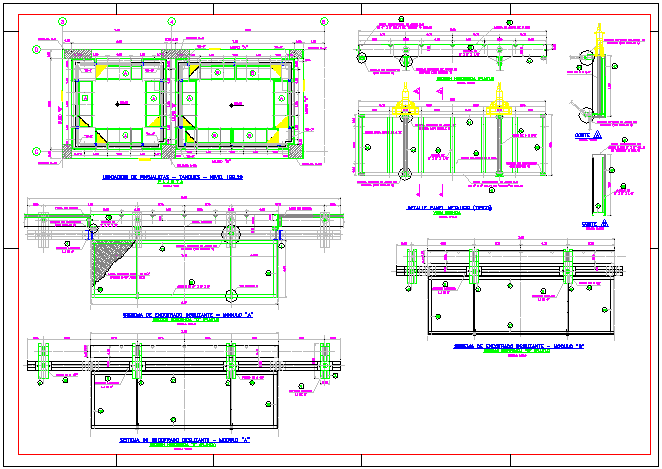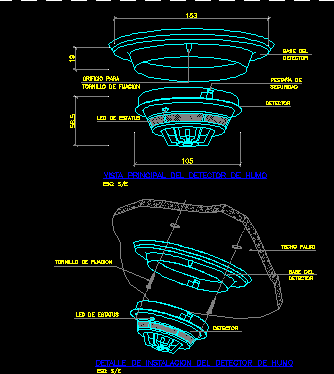Electrical DWG Block for AutoCAD

FLAT ELECTRIC MULTI HOUSING BUSINESS IN THE FIRST LEVEL
Drawing labels, details, and other text information extracted from the CAD file (Translated from Spanish):
Floor: first floor, rooftop, scale:, Floor: second floor, scale:, ground floor, scale:, Floor: first floor, rooftop, EC, scale:, Floor: second floor, scale:, ground floor, scale:, Mm pvc thw, Roof light esacalera, P.t, Roof terrace esacalera roof, Mm pvc thw thw, Tsg., Comes from the meter bank, Unilateral diagram tsg., Electric pump on floor, Mm pvc thw thw, reservation, Mm pvc tw, lighting, P.t, Power outlets, Mm pvc tw tw, Outlet in kitchen, Mm pvc tw tw, Mm pvc tw tw, electric heater, reservation, Mm pvc thw, lighting, P.t, Nm., Mm pvc thw, lighting, Power outlets, Mm pvc thw thw, Power outlets, Mm pvc thw thw, electric heater, reservation, Typical single line diagram, Comes from the meter bank, Mm pvc thw thw, Underground attack, Electricity concessionaire, Existing supply number, Tsg, Meter bank, see detail, EC., Up feed. Scale Roof of tsg., 11. Up feed. Scale Roof of tsg., Comes from lower level, Goes by wall, Comes from lower level, Goes by wall, Goes by wall, Go to the top level, 11. Up feed. Scale Roof of tsg., Comes from lower level, Goes by wall, 11. Aliment. Scale Roof of tsg., Feeders come up, Feeder arrives up, Arrives feeders, Mm pvc thw thw, P.t., Arrive mont, Arrive mont phone, Arrive mont Intercomunic., 11. Low mont, 11. Low mont phone, 11. Ba. Mont Intercomunic., 11. Low mont, 11. Low mont phone, 11. Ba. Mont Intercomunic., Low mont, Low mont phone, Low mont Intercomunic., Up level control From t.e., Cl., kitchen, Ss.hh., Cl., bedroom, yard, Ss.hh., Cl., dinning room, living room, to be, study, kitchen, Ss.hh, bedroom, balcony, Ss.hh, bedroom, hall, Habit, Cl., Ss.hh., Cl., Habit, Habit, Cl., Ss.hh., Cl., Habit, Lav., kitchen, Habit, balcony, hall, Ss.hh., Lavand., Cl., rooftop, service room, EC, kitchen, Ss.hh., Cl., bedroom, yard, Ss.hh., Cl., dinning room, living room, to be, study, kitchen, Ss.hh, bedroom, balcony, Ss.hh, bedroom, hall, Habit, Cl., Ss.hh., Cl., Habit, Habit, Cl., Ss.hh., Cl., Habit, Lav., kitchen, Habit, balcony, hall, Ss.hh., Lavand., Cl., rooftop, service room
Raw text data extracted from CAD file:
| Language | Spanish |
| Drawing Type | Block |
| Category | Mechanical, Electrical & Plumbing (MEP) |
| Additional Screenshots |
 |
| File Type | dwg |
| Materials | |
| Measurement Units | |
| Footprint Area | |
| Building Features | Deck / Patio |
| Tags | autocad, block, business, DWG, einrichtungen, electric, electric project, electrical, facilities, flat, gas, gesundheit, Housing, l'approvisionnement en eau, la sant, le gaz, Level, machine room, maquinas, maschinenrauminstallations, multi, provision, wasser bestimmung, water |








