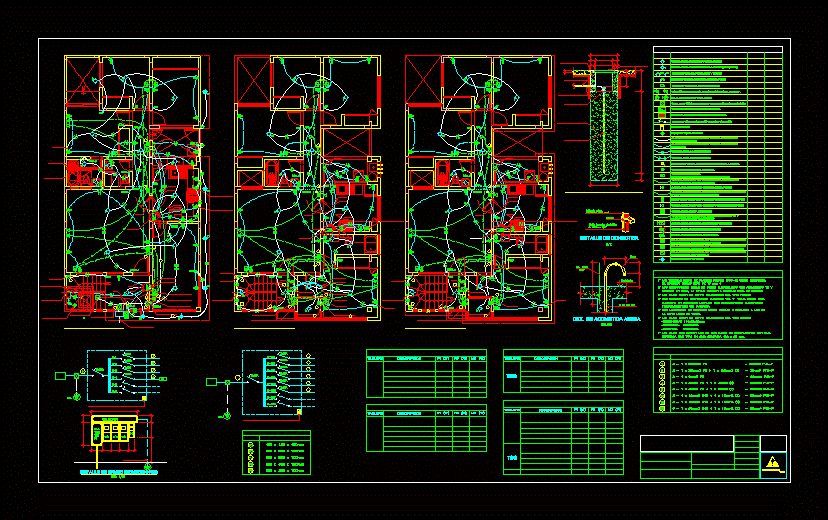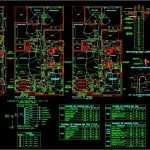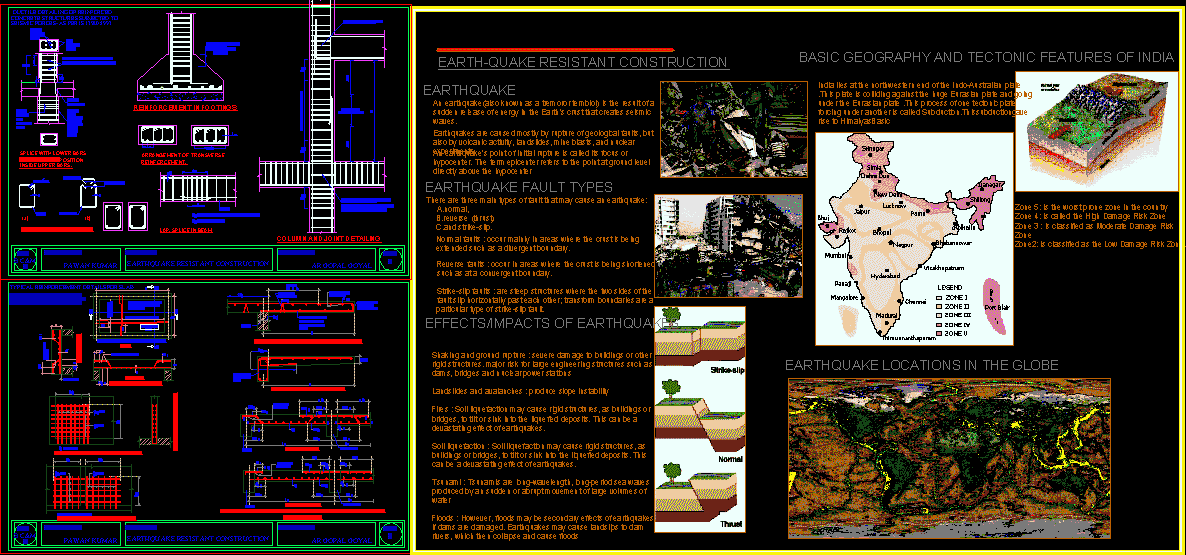Electrical / Facilities DWG Block for AutoCAD

eLECTRICAL INSTALLATIONS OF A HOUSE 8.00X15.00m
Drawing labels, details, and other text information extracted from the CAD file (Translated from Spanish):
total load table, meter bank detail, grounding terminal block, breaking power, grounding terminal block, p.t., reservation, of the flush type, general service board, p.t., breaking power, electrolytic copper rod, grampa, electrolytic, connector detail, of poles:, electric pump, reservation, phone doorman, directory, outlet, outdoor lighting staircase, microwave oven, reservation, Heater, outlet, lighting, type to embed, Switchboard, copper wire, det. of air connection, esc., key, boxes, faith. const., mm pvc, total, roof level, electric pump: hp, tsg, curve, microwave oven unit, phone directory, interior exterior lighting, ptos, power outlet: ptos., unid., small applications, lighting outlets:, heaters: unid., board, description, esc:, load box, Heater, total, description, board, microwave oven, lighting outlets:, small applications, Heater, total, microwave oven, lighting outlets:, small applications, electric pump: hp, outdoor lighting staircase, power outlet: ptos., load box, total, description, board, tsg, phone directory, ptos, box of tsg charges, description, board, n.p.t., p.t., ground well detail, esc:, kind, box, taking, pass box, grounded brass conductor, sifted earth mixed with, electrolytic copper rod, ab type copper connector, tube, concrete box, concrete cover, Mr. William b. cauti torres mrs. a. chocce flowers, electrical installation, multifamily housing, ground floor, draft:, description:, specialty:, esc., owner:, esc., November, professional:, district:, the olive trees, date:, facsimile, av. alfredo mendiola s.m.p., converts, general contractors, ing. j.a.v.h., province:, development:, reviewed:, scale:, bach. angel balbin, urb. university town mz. lot:, Location:, lime, Department:, sheet:, lime, ground floor, n.p.t., living room, ground floor, n.p.t., living room, store, hall, n.p.t., Main bedroom, hall, cl., bath, dinning room, proy. low ceiling, bath, kitchen, empty, bath, cl., kitchen, bath, therma, yard, bedroom, cl., Main bedroom, cl., n.p.t., yard, n.t.n., garden, bedroom, empty, bedroom, cl., empty, cl., bedroom, study, outlet for ceiling lighting, switch: double triple, circuit switch switch, bipolar switch with fuses, wall outlet, pitch box with blind cap, double bipolar outlet with ground connection, square box of safe indication, of electrical distribution, kwh meter, thermomagnetic automatic switch, electrical distribution board, grounding well, feeder circuit in recessed piping, wall ceiling, pipe with conductors, double bipolar outlet, single phase power output with grounding, pipe with conductors, tubing for sist. of ext., by provider of, control panel, outlet for external telephone on the wall, embedded in wall floor., tubing for intercom system, sheet metal outlet, exit for internal telephone intercom, intercom, embedded in wall floor.
Raw text data extracted from CAD file:
| Language | Spanish |
| Drawing Type | Block |
| Category | Mechanical, Electrical & Plumbing (MEP) |
| Additional Screenshots |
 |
| File Type | dwg |
| Materials | Concrete, Plastic |
| Measurement Units | |
| Footprint Area | |
| Building Features | Deck / Patio, Car Parking Lot, Garden / Park |
| Tags | autocad, block, DWG, éclairage électrique, electric lighting, electrical, electricity, elektrische beleuchtung, elektrizität, facilities, house, iluminação elétrica, installations, lichtplanung, lighting project, projet d'éclairage, projeto de ilumina, xm |








