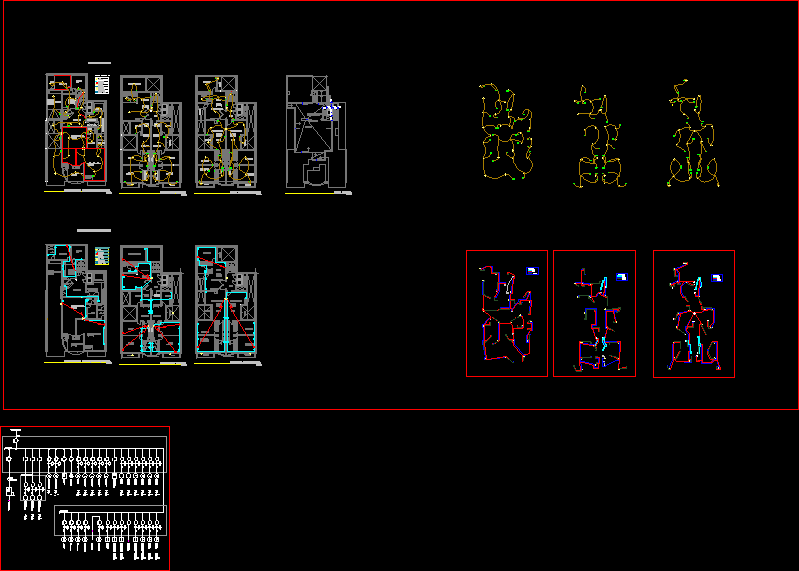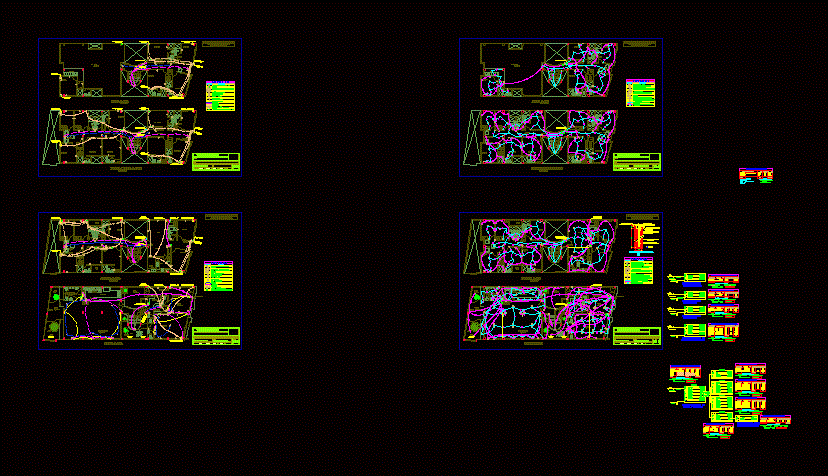Electrical Facilities Of A House First Level DWG Detail for AutoCAD

Electrical installations detailed in a room of a house. Plants – Details – Simbologia
Drawing labels, details, and other text information extracted from the CAD file (Translated from Spanish):
board, general, Plate, Ground, Concrete cover, Pvc tube, driver, Ground, Pressure connector, Copper bronze, Sodium sulphate, Copper rod, of length, Compact sieved earth, Magnesium similar substance, With four doses of, Electrolytic salts, Similar type, Naked driver, Bronze connector, Copper electrode, Ground well detail, scale:, Detail of telephone air connection, Scale: thickened, Up Pvc Sel Pipe for:, Bajan pvc sel tubes for:, Electrical, Pvc pipe rises sel for:, principal, Electric, Location detail of t.d., Earth, scale:, architecture, Architectural symbolism, Alcantara, July, bedroom, dinning room, kitchen, study, yard, Serv., living room, Power meter supplied by the dealer, Electrical wall panel recessed in the wall, Switchboard, Outlet for electric cooker hood, Output for single unipolar switch, Output for single switch single pole switching, Pushbutton, Driver for alum. Recessed ceiling, Driver for tomac. Built-in wall floor, description, symbol, legend, Universal double outlet, Outlet for electric therma, Compact Fluorescent Appliance, Ground conductor, height, Box type, special, Bracket, Will be electrolytic soft copper conductivity preferably of indeco. For lighting electrical outlets to carry thermoplastic insulation type for feeder special circuits will take thermoplastic insulation type for, Will be from heavy duty polyvinyl chloride for power conductors to special light outputs for branch circuits., The diameters used will be as specified by the plane. No more than four curves will be accepted for each length of the maximum length of a pipe length will be m., All the boxes of receptacles will be rectangular of plastic. All boxes of light output boxes of passages will be octagonal plastic., Of the best similar tinged maning series with bakelite plate., To embed in thermomagnetic circuit-breakers with non-fused metal plate door., Technical specifications, Drivers:, pipelines:, Boxes:, accessories:, Boards:, Pvc sel, Pvc sel, electric kitchen, Therma electric, Floor outlets, Floor lighting, Pvc sel, Pvc sel, Public network, To the well of earth see detail, reservation, Nm., phone, doorbell, Ground, Outlet for current circuit, D, Output for light center circuit, it varies, Conductor for electric therma, Conductor for the electric cooker, Pvc pipes sel, it varies, Octagonal, rectangular, Octagonal, Up pvc pipe from floor, Arrives pvc pipe from the floor, Up tubes, Pvc pipe arrives from, Low pvc pipe to the floor, Pushbutton, doorbell, Etf
Raw text data extracted from CAD file:
| Language | Spanish |
| Drawing Type | Detail |
| Category | Mechanical, Electrical & Plumbing (MEP) |
| Additional Screenshots |
 |
| File Type | dwg |
| Materials | Concrete, Plastic |
| Measurement Units | |
| Footprint Area | |
| Building Features | Deck / Patio, Car Parking Lot |
| Tags | autocad, DETAIL, detailed, details, DWG, einrichtungen, electrical, electricity, facilities, gas, gesundheit, house, installations, l'approvisionnement en eau, la sant, le gaz, Level, machine room, maquinas, maschinenrauminstallations, plants, provision, room, simbologia, wasser bestimmung, water |








