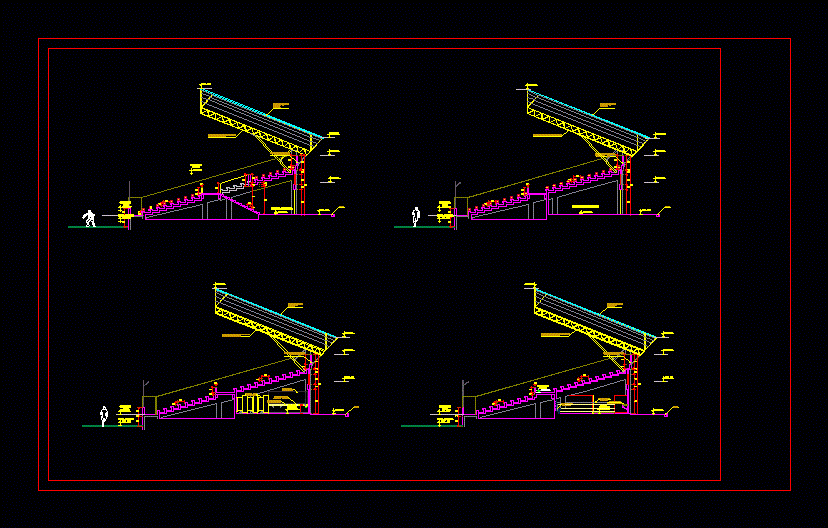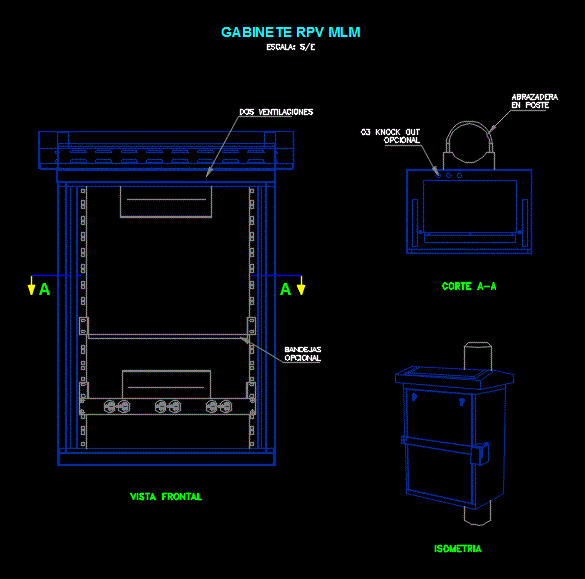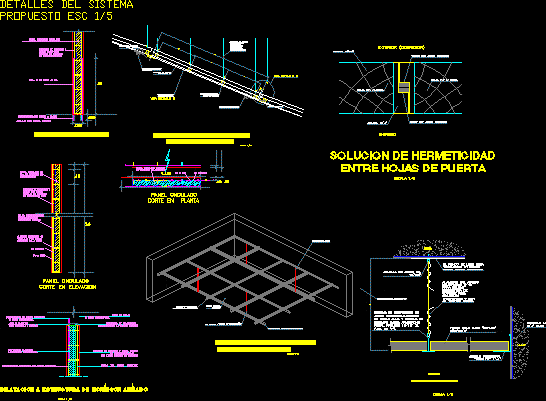Electrical Family DWG Block for AutoCAD
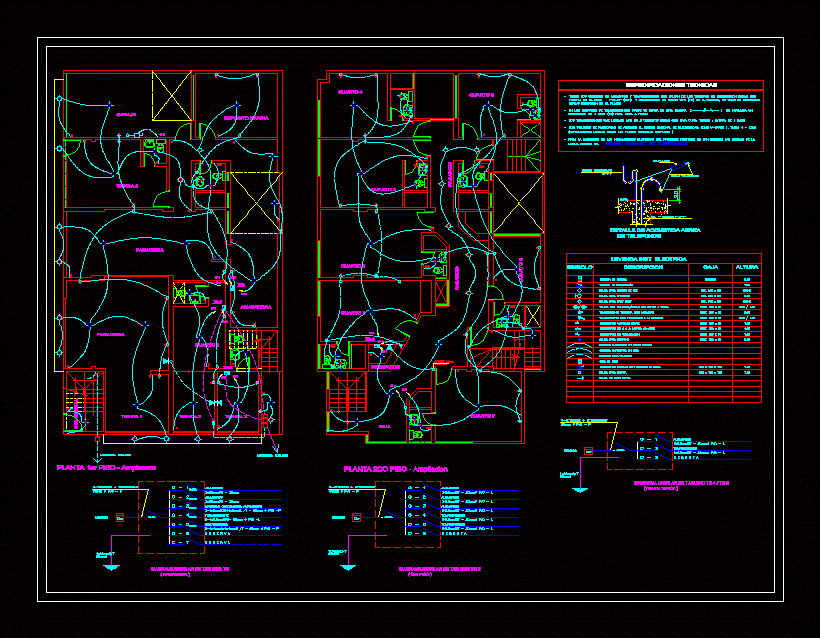
Electrical installations of Vivivenda. Floors – Specifications
Drawing labels, details, and other text information extracted from the CAD file (Translated from Spanish):
Lvg, bakery, store, garage, Flour deposit, Kneader, store, bakery, fourth, Ing. lodging house, Flat floor extension, fourth, reception, hall, passage, fourth, passage, fourth, Technical specifications, The boards will be manufactured according to the national code of tomo tabla xlvii, All the lighting circuits that come out of the distribution boards will be with, Copper conductors type in all its travel, In the circuits of outlets where it is indicated in this way a, For the execution of the electrical installations of the present project, the norns of the, The outlets that arrive more than circuits will be with box cuad. Gang, Last edition of, National electricity code, Indication in the, Mmd pipe, Ground line driver, Minimums between bare metal parts, description, Legend inst. Electrical, pass box, Switch of, Tomac. Ground shot, Three phase power outlet for machines, Outlet with moisture protection, Well outflow, Circuit for telephone, Circuit embedded in floor, Circuit built-in opared ceiling, Switchboard, Exit for force, Phone out, Switching switch, Single unipolar single switch, Output for bracket, Light center output, symbol, Rect., oct., box, Rect., height, ceiling, telephone cable, N.t.t., Of phones, Detail of airlift, S.t., Corrugated iron, Templator, measurer, Khw, Pvc, Electric pump, Pvc, Outlet, Pvc, Machines, lighting, Pvc, lighting, Flat board tg, bakery, Pvc, Outlet, measurer, Khw, Pvc, Outlet, lighting, Pvc, lighting, Pvc, Bipolar switch with prot., floor, Flat board diagram, sat, sat, Output for spot light, Power meter, Edelnor, ceiling, oct., Edelnor attack, Pvc, measurer, Flat board diagram, Typical, lighting, Pvc, Outlet, Pvc, Khw, Edelnor attack, Syvene, phone
Raw text data extracted from CAD file:
| Language | Spanish |
| Drawing Type | Block |
| Category | Mechanical, Electrical & Plumbing (MEP) |
| Additional Screenshots |
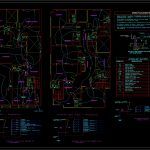 |
| File Type | dwg |
| Materials | |
| Measurement Units | |
| Footprint Area | |
| Building Features | Garage, Car Parking Lot |
| Tags | autocad, block, DWG, einrichtungen, electrical, facilities, Family, floors, gas, gesundheit, installations, l'approvisionnement en eau, la sant, le gaz, machine room, maquinas, maschinenrauminstallations, provision, specifications, wasser bestimmung, water |



