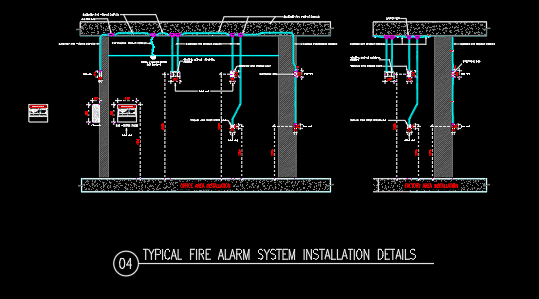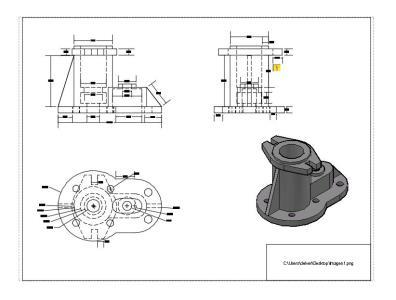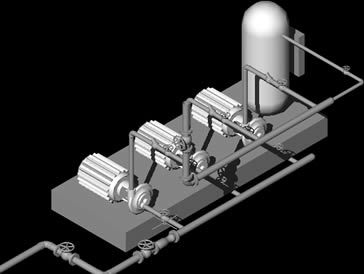Electrical Inst DWG Block for AutoCAD
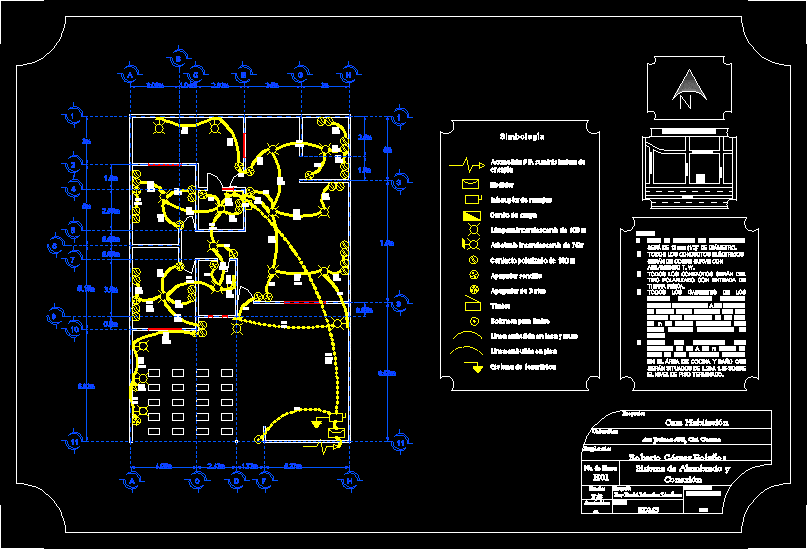
wiring room in a house plant.
Drawing labels, details, and other text information extracted from the CAD file (Translated from Spanish):
location sketch, calle vicente segura, av. juarez, street churches, calle mejía, av. francisco madero, Notes: All pipes not specified will be mm in diameter. all electrical conduits shall be of soft copper with insulation t. w. all contacts shall be of the polarized type with physical ground input. all the cabinets of the power equipment will be connected to a ground system consisting of a coperwel rod of long connected with bare cable specified in plane. all contacts will be located above the finished floor level except in the bathroom kitchen area which will be located above the finished floor level., project: house room, location: av. juárez col centro, owner: roberto gómez bolaños, do not. of plan:, wiring system connection, scale:, dimension:, projected: king david morales sánchez, drew: rdms, responsible expert: ing. carlos castro signs, power supply cia power switch knife switch charging center incandescent lamp bulb of incandescent polarized contact of single damper doorway damper doorbell doorbell doorbell line embedded in slab wall line embedded in floor ground system physical, symbology
Raw text data extracted from CAD file:
| Language | Spanish |
| Drawing Type | Block |
| Category | Mechanical, Electrical & Plumbing (MEP) |
| Additional Screenshots |
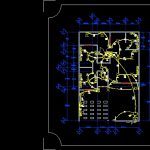 |
| File Type | dwg |
| Materials | |
| Measurement Units | |
| Footprint Area | |
| Building Features | Car Parking Lot |
| Tags | autocad, block, DWG, éclairage électrique, electric lighting, electrical, electricity, elektrische beleuchtung, elektrizität, house, iluminação elétrica, inst, installation, lichtplanung, lighting project, plant, projet d'éclairage, projeto de ilumina, room, wiring |


