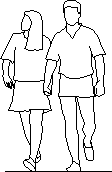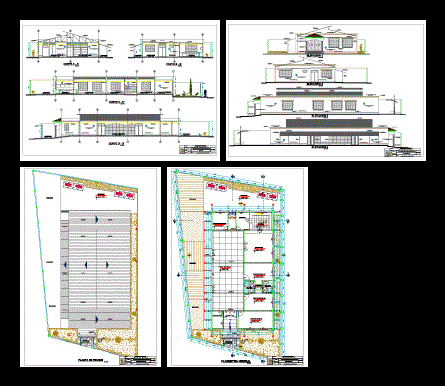Choose Your Desired Option(s)
×ADVERTISEMENT
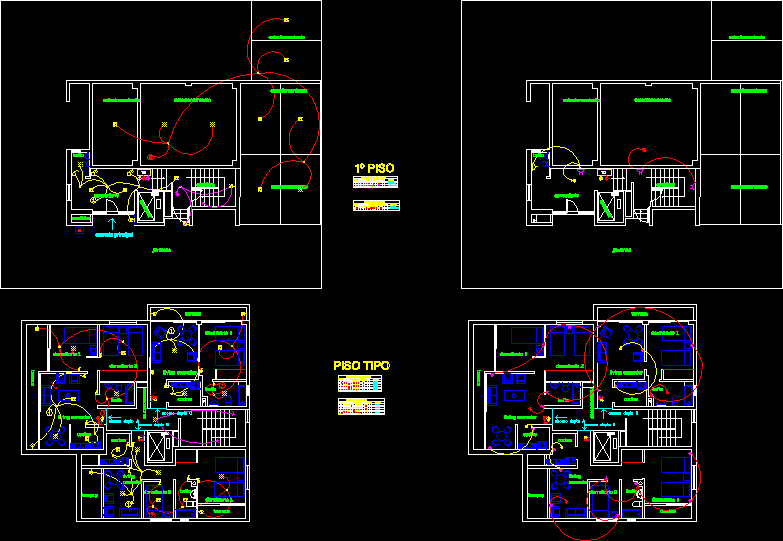
ADVERTISEMENT
This is the design of an electrical installation for lighting and power plant. You can see the floor plans.
| Language | Spanish |
| Drawing Type | Block |
| Category | Hotel, Restaurants & Recreation |
| Additional Screenshots |
 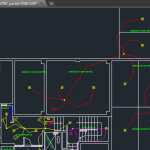 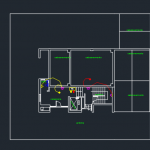 |
| File Type | dwg, zip |
| Materials | Concrete, Steel |
| Measurement Units | Metric |
| Footprint Area | 2500 - 4999 m² (26909.8 - 53808.7 ft²) |
| Building Features | |
| Tags | 2d, autocad, block, building, Design, DWG, electrical, electrical installation, electricity, installation |
ADVERTISEMENT
Download Details
$3.87
Release Information
-
Price:
$3.87
-
Categories:
-
Released:
February 15, 2017



