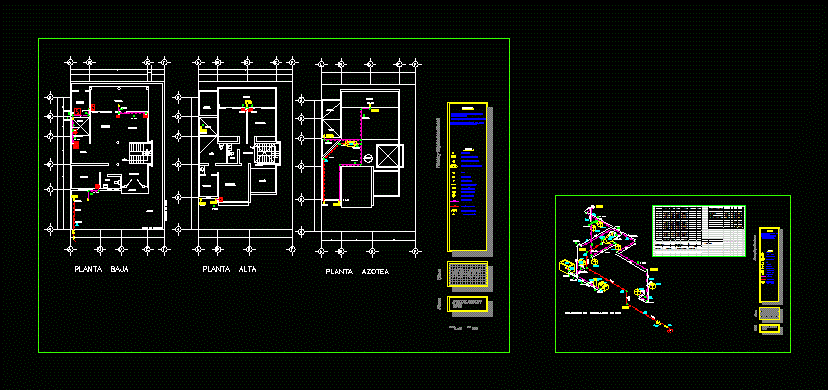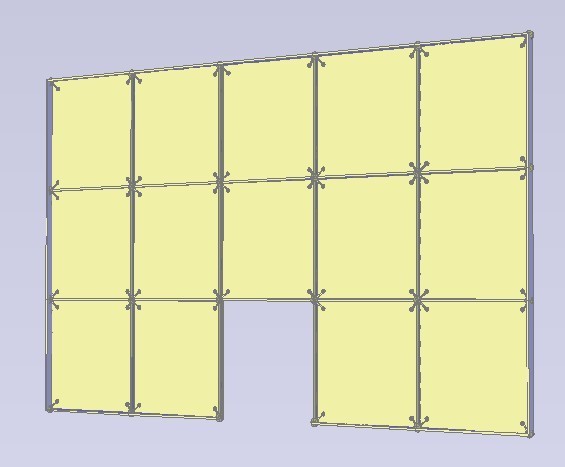Electrical Installation Detached Housing DWG Block for AutoCAD

Electrical installation detached housing; wiring diagram; lighting; switches and well grounded
Drawing labels, details, and other text information extracted from the CAD file (Translated from Spanish):
Descr, area, Useful area, free area, kitchen, Therma, total, intensity, M.d.t, Cos, Amp., Intensity of design, Amp., Descr, area, Useful area, kitchen, Therma, total, intensity, M.d.t, Cos, Amp., Intensity of design, Amp., Stg load box, Descr, area, Useful area, kitchen, Therma, total, intensity, M.d.t, Cos, Amp., Intensity of design, Amp., Load board tg, Watt hour counter, Board general recessed of electrical distribution sub board of electrical distribution recessed, Outlet for recessed incandescent lamp, Spot light, Single-phase grounded outlet, Single phase power outlet, Fluorescent lamp output, Octagonal pitch box, Rectangular pitch box, Telephone interconnection box, switch, Switching switch, Three-way four-way switch, Outdoor intercom, Interior intercom, Main phone out, Phone out, Tv outlet, diferential switch, Thermomagnetic wrench, Wall mounted recessed wall, Wall mounted recessed wall, Duct by floor wall tv cable, Electroduct by floor telephone wall, Earth well, Network built-in floor wall intercom doorbell, symbol, description, concession, ceiling, living room, hall, yard, bedroom, bath, com. daily, hall, kitchen, Desp., dinning room, comes, Ground, Ground, Comes from emp. of cable, Comes from emp. of phone, Arrives rooftop telephone zotano pvc, Arrives from rooftop zotano pvc, Comes commutation, basement, scale, Comes from emp. of cable, Comes from emp. of phone, Comes from seal, Arrive pvc level rooftop phone, Arrives from rooftop pvc level, Cooker, garage, store, hall, bath, bedroom, Low commutation, Intercom arrives, Comes from emp. of cable, Comes from emp. of phone, hall, Comes from emp. of cable, Comes from emp. of phone, bedroom, dining room, Kitchen with. daily, yard, bath, Arrive pvc level rooftop phone, Arrives from rooftop pvc level, Arrive pvc level rooftop phone, Arrives from rooftop pvc level, Low commutation, Low intercom, Meter rise, first floor, scale, second floor, scale, rooftop, plant, Tw cu naked nude, Tw cu nude mmø pvc, Tw cu naked nude, rooftop, second floor, first floor, Arrives line aerea network cable tv, Arrive phone line network telephone, net, Phone network, Load board tg, Of uprights, Single-ended differential board, Thw cu nude, Line, Comes from seal, measurer, Mmø, Naked, Pvc sap, Earth well, Terminal block, lighting, Tw mmø, Outlet, Mm tw cu nude, kitchen, Tw cu nude mmø pvc, reservation, Tw cu naked nude, lighting, Tw mmø, Outlet, Mm tw cu nude, Therma, Tw cu nude mmø pvc, reservation, Comes from st, Tw cu naked nude, Single-ended differential board, Thw cu nude, Line, Comes from seal, measurer, Mmø, Naked, Pvc sap, Earth well, Terminal block, lighting, Tw mmø, Outlet, Mm tw cu nude, kitchen, Tw cu nude mmø pvc, reservation, Tw cu naked nude, Concrete cover with iron armor, Natural level ground level false floor, Bare pvc cable, Bronze connector, Cooperweld copper rod, Ground, Sieved earth, Vegetable soil, Mmd, bentonite, Electrolytic salts, Thorgel type similar, bentonite, Electrolytic salts, Thorgel type similar, resistance, sheet, title, theme, single family Home, date, drawing, scale, revised, facilities, Electrical
Raw text data extracted from CAD file:
| Language | Spanish |
| Drawing Type | Block |
| Category | Mechanical, Electrical & Plumbing (MEP) |
| Additional Screenshots |
 |
| File Type | dwg |
| Materials | Concrete |
| Measurement Units | |
| Footprint Area | |
| Building Features | Garage, Deck / Patio, Car Parking Lot |
| Tags | autocad, block, detached, detached house, diagram, DWG, einrichtungen, electrical, facilities, gas, gesundheit, grounded, Housing, installation, l'approvisionnement en eau, la sant, le gaz, lighting, machine room, maquinas, maschinenrauminstallations, provision, switches, wasser bestimmung, water, wiring |








